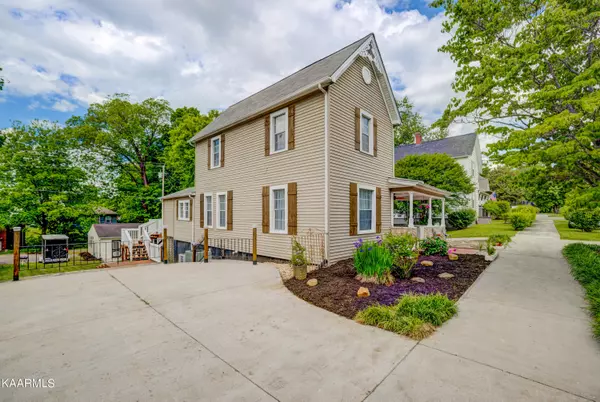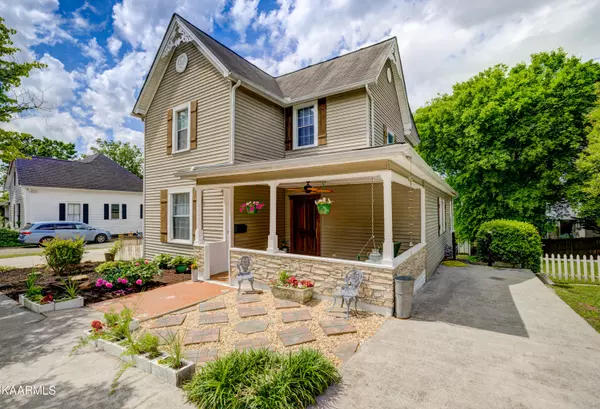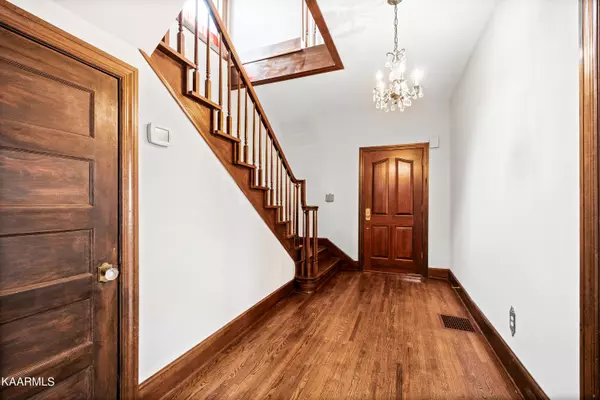$335,000
$325,000
3.1%For more information regarding the value of a property, please contact us for a free consultation.
306 Kingston St Lenoir City, TN 37771
3 Beds
3 Baths
1,928 SqFt
Key Details
Sold Price $335,000
Property Type Single Family Home
Sub Type Residential
Listing Status Sold
Purchase Type For Sale
Square Footage 1,928 sqft
Price per Sqft $173
Subdivision Payne Map Of Lenoir City
MLS Listing ID 1191166
Sold Date 07/01/22
Style Victorian,Historic
Bedrooms 3
Full Baths 3
Originating Board East Tennessee REALTORS® MLS
Year Built 1920
Lot Size 10,018 Sqft
Acres 0.23
Property Description
A stunning renovation on this historic Victorian home will leave you speechless. Sitting on a double lot in the heart of Lenoir city with a detached renovated apartment - currently renting at $1300 month! Not a single detail was overlooked in upholding the character of this home while adding modern touches. Walk in through the original front door and you are greeted with beautiful refinished hardwood floors, newer and historic light fixtures and hardware, and ample natural light. Large spacious family room opens up to the newly renovated kitchen featuring new appliances and countertops. Master on the main with en-suite bathroom featuring new double vanity and walk in shower. Upstairs you will find two more HUGE bedrooms and hall bath with refinished claw foot tub. Roof and HVAC have been updated. Other updates include: New paint throughout, landscaping, fire pit, expanded deck, new insulation and siding! Off- street parking and plenty of storage in the basement. Home is turn key and ready for new owners this summer! Schedule your showing today!
Location
State TN
County Loudon County - 32
Area 0.23
Rooms
Family Room Yes
Other Rooms LaundryUtility, Extra Storage, Family Room, Mstr Bedroom Main Level
Basement Unfinished
Guest Accommodations Yes
Dining Room Formal Dining Area
Interior
Heating Central, Natural Gas, Electric
Cooling Central Cooling
Flooring Hardwood, Vinyl, Tile
Fireplaces Type None
Fireplace No
Appliance Dishwasher, Smoke Detector, Refrigerator
Heat Source Central, Natural Gas, Electric
Laundry true
Exterior
Exterior Feature Porch - Covered, Deck
Parking Features Side/Rear Entry, Main Level, Off-Street Parking
Garage Description SideRear Entry, Main Level, Off-Street Parking
View City
Garage No
Building
Lot Description Level
Faces Hwy 11 S to right on Kingston St to property on left
Sewer Public Sewer
Water Public
Architectural Style Victorian, Historic
Additional Building Guest House
Structure Type Vinyl Siding,Frame
Others
Restrictions Yes
Tax ID 020K I 014.00
Energy Description Electric, Gas(Natural)
Read Less
Want to know what your home might be worth? Contact us for a FREE valuation!

Our team is ready to help you sell your home for the highest possible price ASAP






