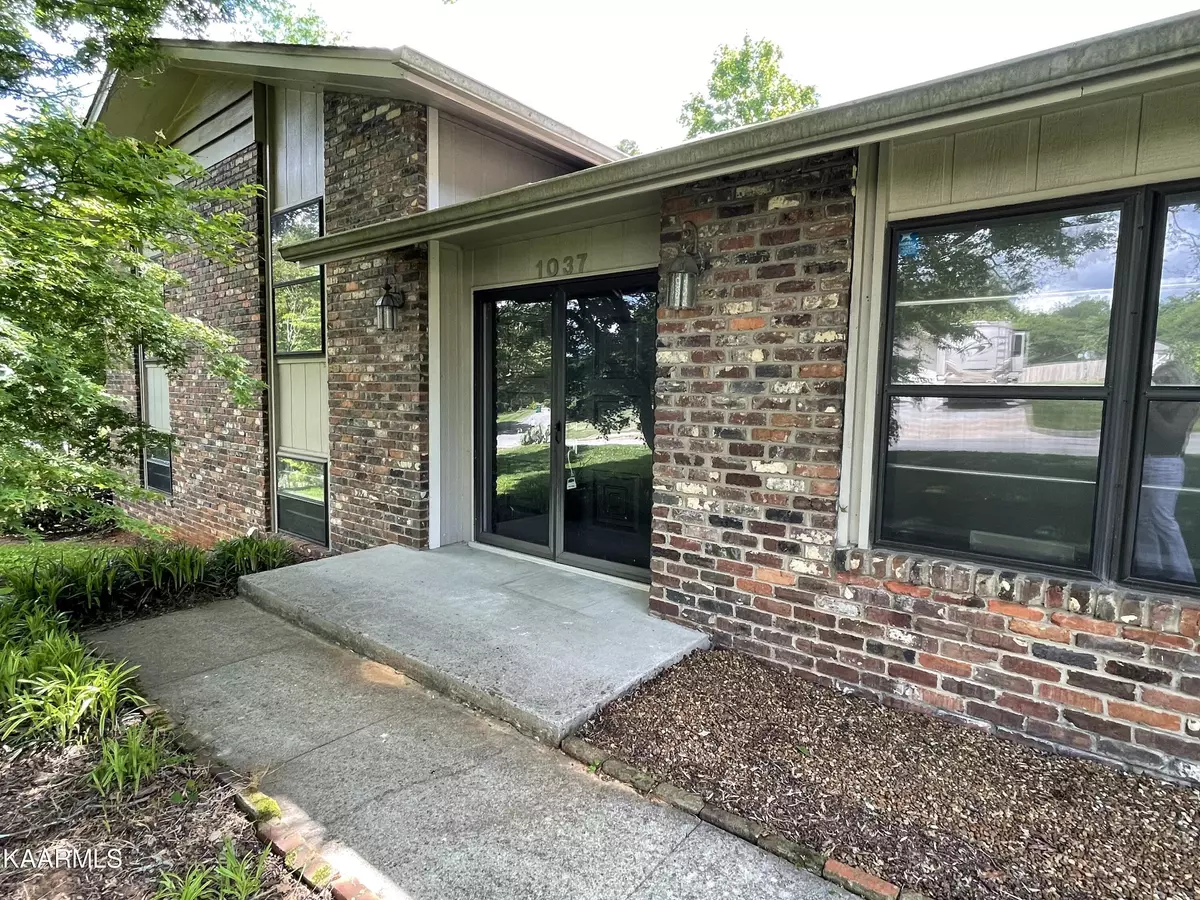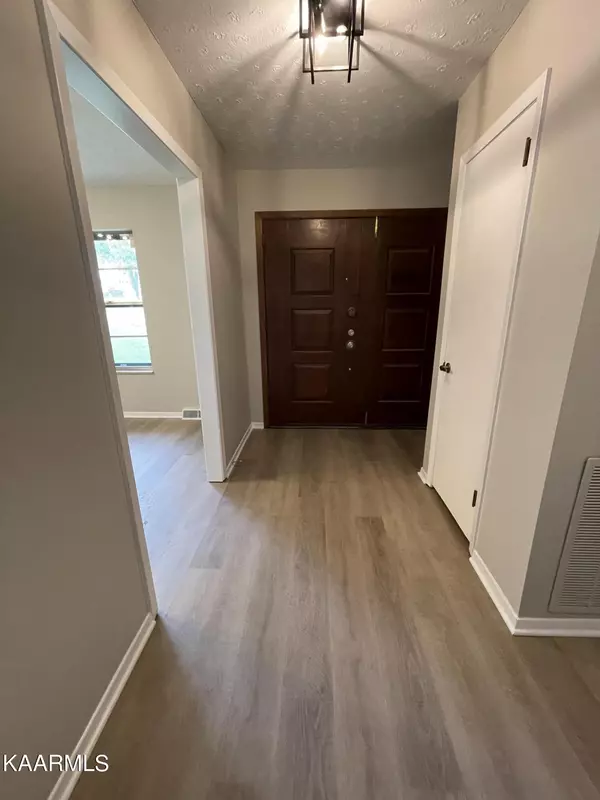$465,000
$469,900
1.0%For more information regarding the value of a property, please contact us for a free consultation.
1037 Venice Rd Knoxville, TN 37923
4 Beds
3 Baths
2,664 SqFt
Key Details
Sold Price $465,000
Property Type Single Family Home
Sub Type Residential
Listing Status Sold
Purchase Type For Sale
Square Footage 2,664 sqft
Price per Sqft $174
Subdivision Gulf Park Unit 4
MLS Listing ID 1192527
Sold Date 06/30/22
Style Traditional
Bedrooms 4
Full Baths 3
Originating Board East Tennessee REALTORS® MLS
Year Built 1971
Lot Size 0.640 Acres
Acres 0.64
Property Description
This remodeled, spacious home in an established neighborhood has room for everyone! Would be great for a family (Hardin Valley HS) or even multi-generational living. Main level has an open eat-in kitchen, 520 sq foot living room, and formal dining room or large office. Up a couple of stairs, you will find the master suite with 2 closets and 2 additional bedrooms and full bath. Lower level has a 4th bedroom, full bath, laundry room, and large den with gas fireplace. Steps from the back door, you can park your cars, boat, mower, etc. in your oversized garage (24X24) with additional attic space. The back deck, patio, and yard is private with mature trees and tons of flowering bushes. String up your lights and bring out the fire pit for this patio area! Home has been completely renovated with new floors, updated kitchen with granite and stainless appliances, updated bathrooms with new toilets and vanities, new lighting, new HVAC in living room, new electrical with all new GFI outlets inside and out, new insulation, and new paint.
Location
State TN
County Knox County - 1
Area 0.64
Rooms
Family Room Yes
Other Rooms Basement Rec Room, LaundryUtility, DenStudy, Workshop, Addl Living Quarter, Extra Storage, Breakfast Room, Family Room, Split Bedroom
Basement Finished
Dining Room Eat-in Kitchen, Formal Dining Area
Interior
Interior Features Eat-in Kitchen
Heating Central, Natural Gas, Electric
Cooling Central Cooling, Ceiling Fan(s)
Flooring Vinyl
Fireplaces Number 1
Fireplaces Type Stone, Gas Log
Fireplace Yes
Appliance Dishwasher, Disposal, Self Cleaning Oven, Refrigerator, Microwave
Heat Source Central, Natural Gas, Electric
Laundry true
Exterior
Exterior Feature Windows - Storm, Patio, Deck
Parking Features Detached, Main Level
Garage Spaces 2.0
Garage Description Detached, Main Level
View Other
Porch true
Total Parking Spaces 2
Garage Yes
Building
Lot Description Level, Rolling Slope
Faces From Cedar Bluff or 162. Dutchtown Rd, Across from Webb / CAK, turn onto Sanders Rd. Left on Venice. House on Left.
Sewer Public Sewer
Water Public
Architectural Style Traditional
Additional Building Workshop
Structure Type Other,Brick,Frame
Schools
High Schools Hardin Valley Academy
Others
Restrictions Yes
Tax ID 118DA015
Energy Description Electric, Gas(Natural)
Read Less
Want to know what your home might be worth? Contact us for a FREE valuation!

Our team is ready to help you sell your home for the highest possible price ASAP





