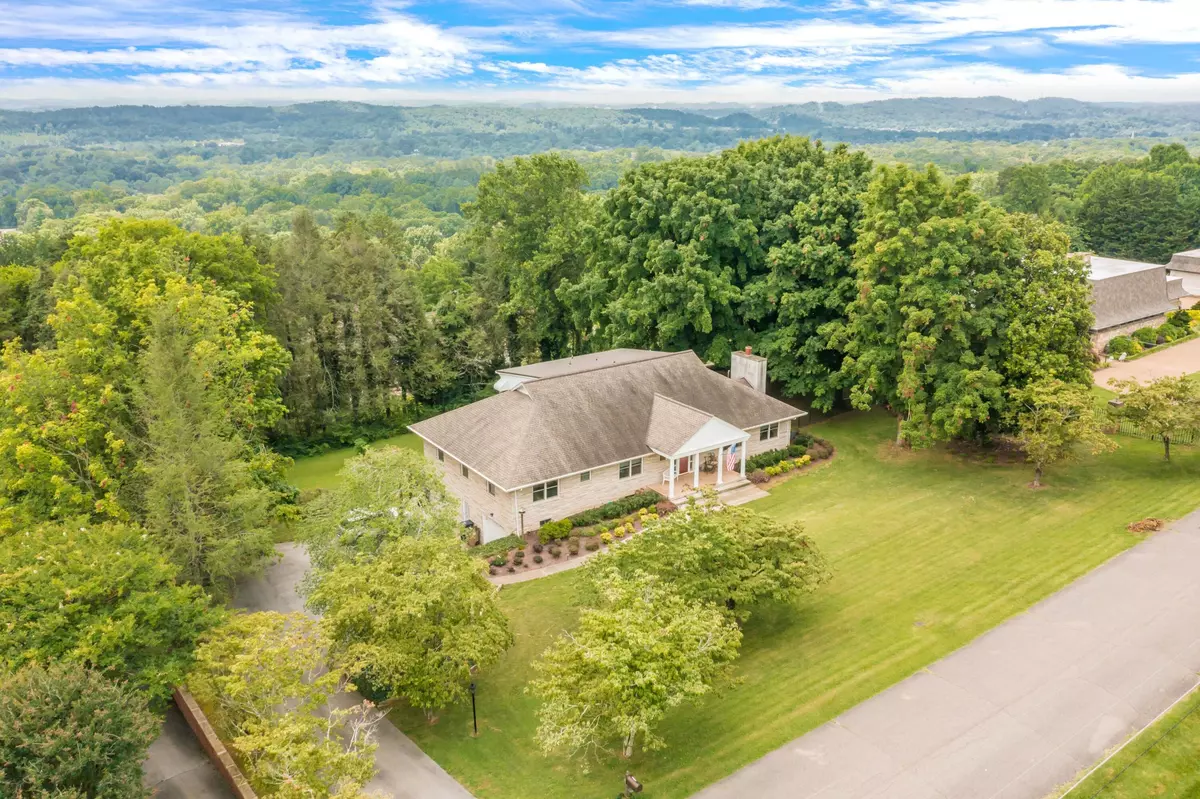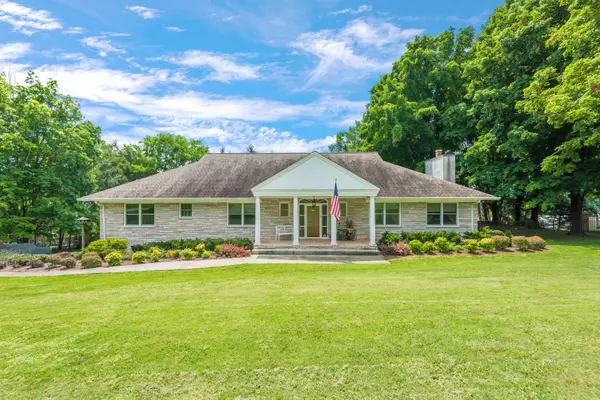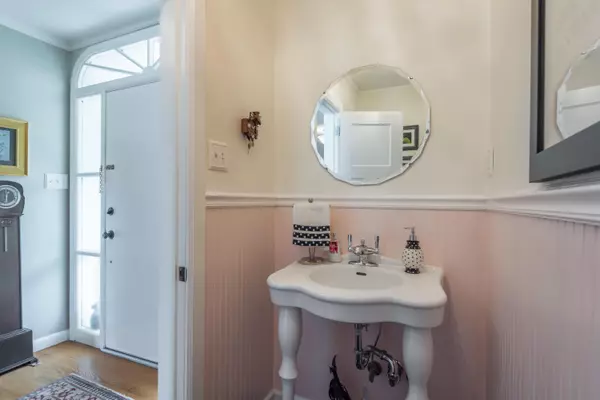$554,900
$554,900
For more information regarding the value of a property, please contact us for a free consultation.
4918 Mountaincrest DR Knoxville, TN 37918
5 Beds
5 Baths
3,686 SqFt
Key Details
Sold Price $554,900
Property Type Single Family Home
Sub Type Residential
Listing Status Sold
Purchase Type For Sale
Square Footage 3,686 sqft
Price per Sqft $150
Subdivision Dogwood Hills 1
MLS Listing ID 1160443
Sold Date 10/22/21
Style Traditional
Bedrooms 5
Full Baths 4
Half Baths 1
Originating Board East Tennessee REALTORS® MLS
Year Built 1957
Lot Size 0.820 Acres
Acres 0.82
Lot Dimensions 180 X 193 X IRR
Property Sub-Type Residential
Property Description
Incredible home built w/ TN Stone! Beautiful mountain view! LARGE yard has big shade trees & there are 3 covered porches & a patio. Inside there is SO MUCH CHARACTER mixed in w/ recent updates! Original wood floors, Amish built cabinets in basement kitchen, new kitchen upstairs w/ weathered granite from Brazil, new owner's bathroom w/ heated travertine floor, HVAC & 80 gallon water heater approx. 3 yrs old, roof about 8 yrs. old. Water filtration system & recirculating pump.. Most windows were replaced w/ Pelleaux or Anderson. Appliances, backsplash & granite added downstairs. New garage door. TONS OF STORAGE! Lots of closets, huge unfinished space in basement & big area in walk-in attic. This is your chance to own a very special home! Sq. footage is approximate. Buyer should verify
Location
State TN
County Knox County - 1
Area 0.82
Rooms
Family Room Yes
Other Rooms Basement Rec Room, Workshop, Bedroom Main Level, Extra Storage, Breakfast Room, Family Room, Mstr Bedroom Main Level
Basement Partially Finished, Walkout
Dining Room Formal Dining Area, Breakfast Room
Interior
Interior Features Pantry
Heating Central, Natural Gas, Electric
Cooling Central Cooling, Window Unit(s)
Flooring Laminate, Hardwood, Tile
Fireplaces Number 1
Fireplaces Type Other, Brick, Gas Log
Fireplace Yes
Appliance Dishwasher, Disposal, Dryer, Refrigerator, Microwave, Washer
Heat Source Central, Natural Gas, Electric
Exterior
Exterior Feature Windows - Vinyl, Patio, Porch - Covered, Porch - Screened, Doors - Storm
Parking Features Garage Door Opener, Side/Rear Entry
Garage Spaces 2.0
Garage Description SideRear Entry, Garage Door Opener
View Mountain View
Porch true
Total Parking Spaces 2
Garage Yes
Building
Lot Description Wooded, Rolling Slope
Faces From TN-331 E/Tazewell Pike Turn left onto Shannondale Rd. Continue onto Barbara Dr. Turn left onto Mountain Crest Dr. House will be on the left. No sign in the yard.
Sewer Public Sewer
Water Public
Architectural Style Traditional
Structure Type Wood Siding,Block,Frame
Schools
Middle Schools Gresham
High Schools Central
Others
Restrictions Yes
Tax ID 049HA018
Energy Description Electric, Gas(Natural)
Read Less
Want to know what your home might be worth? Contact us for a FREE valuation!

Our team is ready to help you sell your home for the highest possible price ASAP





