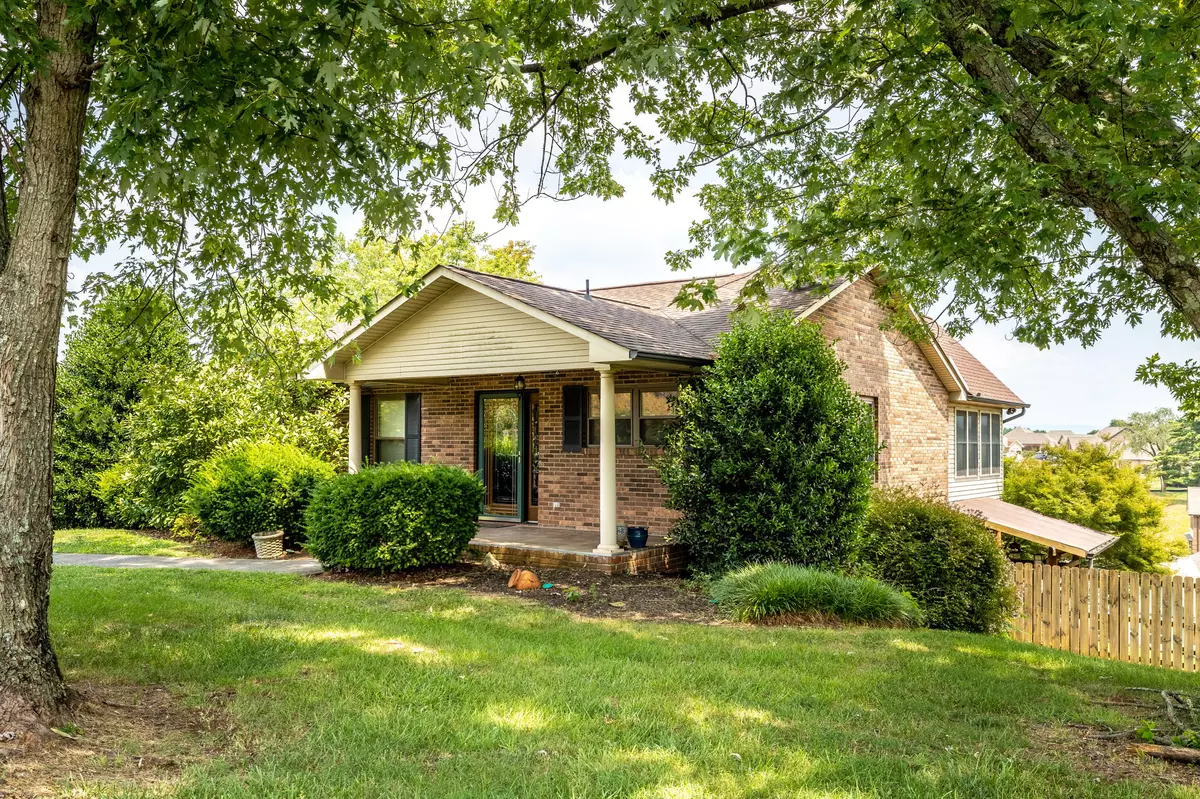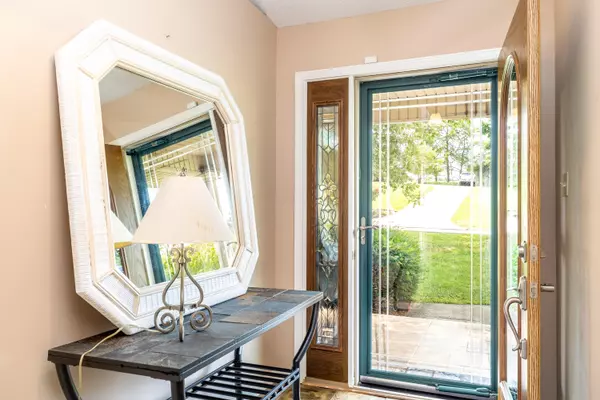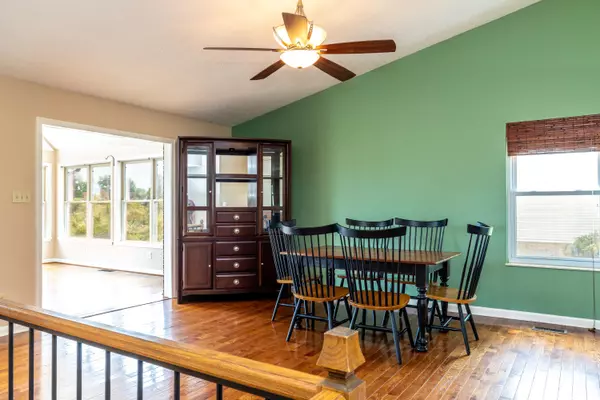$335,000
$279,900
19.7%For more information regarding the value of a property, please contact us for a free consultation.
431 Golf View DR Maryville, TN 37801
3 Beds
3 Baths
2,121 SqFt
Key Details
Sold Price $335,000
Property Type Single Family Home
Sub Type Residential
Listing Status Sold
Purchase Type For Sale
Square Footage 2,121 sqft
Price per Sqft $157
Subdivision Fairway Estates
MLS Listing ID 1161237
Sold Date 08/24/21
Style Traditional
Bedrooms 3
Full Baths 3
Originating Board East Tennessee REALTORS® MLS
Year Built 1989
Lot Size 0.460 Acres
Acres 0.46
Lot Dimensions 115x179x115x177
Property Sub-Type Residential
Property Description
Tastefully and beautifully updated basement ranch home with mountain views. Hardwoods and tile throughout the main level. Tile in lower level. No carpet in this home. Fantastic outdoor living space with kitchen area (grill to stay), hardscaped firepit area w/pergola & lighting. (Hot tub leaks, but seller cannot remove.) Site build garden/storage shed/workshop w/garage door, electric, running water (not hot) & green house. Updated kitchen, cabinets w/pull-out shelving, & wine rack. Appliances stay. All bedrooms main level. Updated baths w/beautiful tile work. Living/sunroom bright & gorgeous views of the mtns. bonus/rec room down & full bath/laundry room w/storage closet. 2-car garage w so much storage & an additional separate storage area. Fenced yard w/a parking area out of view for a trailer. Such a fantastic home ready for you to call home! Sentricon system for termite control, active security system, & underground utilities. Excellent features for the buyer!
Location
State TN
County Blount County - 28
Area 0.46
Rooms
Family Room Yes
Other Rooms Basement Rec Room, LaundryUtility, Sunroom, Bedroom Main Level, Extra Storage, Family Room, Mstr Bedroom Main Level
Basement Finished, Walkout
Interior
Interior Features Cathedral Ceiling(s), Pantry, Walk-In Closet(s)
Heating Central, Electric
Cooling Central Cooling, Ceiling Fan(s)
Flooring Hardwood, Tile
Fireplaces Type None
Fireplace No
Appliance Dishwasher, Smoke Detector, Refrigerator, Microwave
Heat Source Central, Electric
Laundry true
Exterior
Exterior Feature Windows - Vinyl, Fenced - Yard, Patio, Porch - Covered, Porch - Enclosed, Prof Landscaped, Deck
Parking Features Garage Door Opener, Attached, Side/Rear Entry
Garage Spaces 2.0
Garage Description Attached, SideRear Entry, Garage Door Opener, Attached
View Mountain View
Porch true
Total Parking Spaces 2
Garage Yes
Building
Lot Description Rolling Slope
Faces From Maryville: Hwy 411S toward Vonore. R onto Dotson Memorial Dr (B/W Alcoa Tenn FCU & Hardees) R into Fairway Estates/Golf View Dr. R onto Par Dr, which turns into Golf View, again. Home on R. SOP
Sewer Septic Tank
Water Public
Architectural Style Traditional
Additional Building Storage, Workshop, Green House
Structure Type Brick
Others
Restrictions Yes
Tax ID 068P A 016.00 000
Energy Description Electric
Read Less
Want to know what your home might be worth? Contact us for a FREE valuation!

Our team is ready to help you sell your home for the highest possible price ASAP





