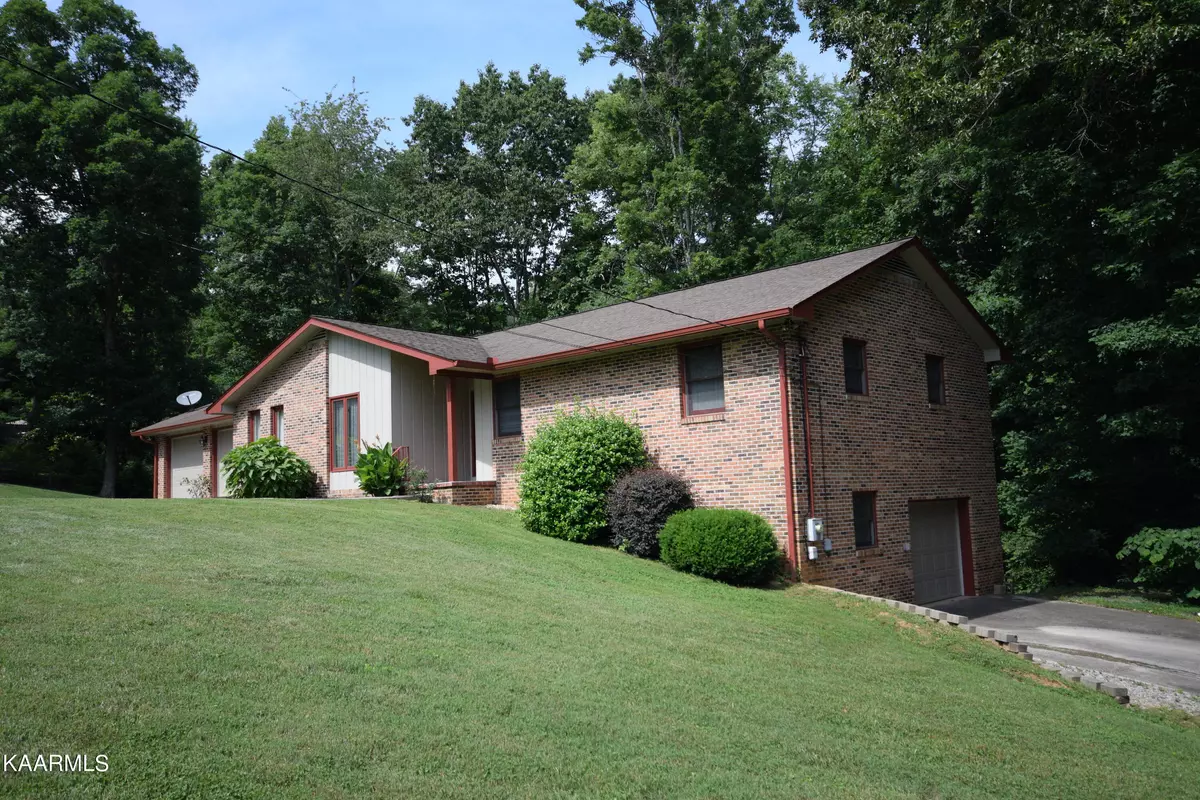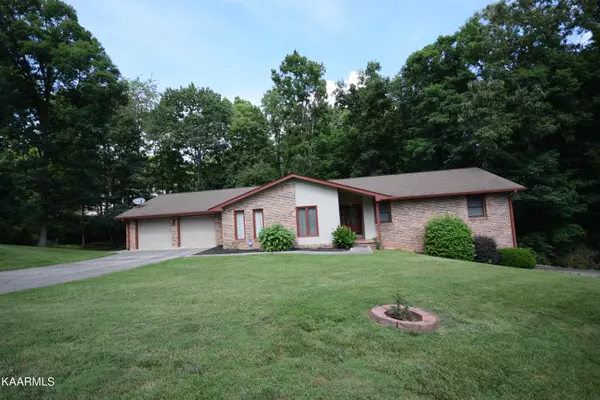$425,000
$400,000
6.3%For more information regarding the value of a property, please contact us for a free consultation.
7525 Shaker DR Knoxville, TN 37931
3 Beds
4 Baths
2,956 SqFt
Key Details
Sold Price $425,000
Property Type Single Family Home
Sub Type Residential
Listing Status Sold
Purchase Type For Sale
Square Footage 2,956 sqft
Price per Sqft $143
Subdivision Camelot Sub Unit 6
MLS Listing ID 1194640
Sold Date 07/21/22
Style Traditional
Bedrooms 3
Full Baths 2
Half Baths 2
Originating Board East Tennessee REALTORS® MLS
Year Built 1983
Lot Size 0.600 Acres
Acres 0.6
Lot Dimensions 312M x 96.1 x irr
Property Description
A Karns/West Knox rare hard to find brick ranch floor plan with a basement! This brick home features on the main level a 2 car garage, 3 Bedrooms, 2 1/2 baths, a family room, and a laundry room. Downstairs has a huge recreation room, a 1/2 bath, and a 1 car+ garage-work shop with a separate driveway. This lot is located in the back of the subdivision on a quiet cul de sac street backing up to woods for privacy. Lots of storage space with the big garages and workshop area.
Location
State TN
County Knox County - 1
Area 0.6
Rooms
Other Rooms Basement Rec Room, LaundryUtility, Workshop, Extra Storage, Mstr Bedroom Main Level
Basement Finished, Walkout
Dining Room Eat-in Kitchen
Interior
Interior Features Pantry, Eat-in Kitchen
Heating Central, Electric
Cooling Central Cooling, Ceiling Fan(s)
Flooring Carpet, Vinyl, Tile
Fireplaces Number 1
Fireplaces Type Gas, Gas Log
Fireplace Yes
Appliance Dishwasher, Disposal, Smoke Detector, Microwave
Heat Source Central, Electric
Laundry true
Exterior
Exterior Feature Windows - Insulated, Prof Landscaped, Deck
Parking Features Garage Door Opener, Attached, Basement, Main Level
Garage Spaces 3.0
Garage Description Attached, Basement, Garage Door Opener, Main Level, Attached
View Country Setting, Wooded
Total Parking Spaces 3
Garage Yes
Building
Lot Description Cul-De-Sac, Private, Wooded, Irregular Lot
Faces West Emory to Camelot Subdivision, turn on Chartwell stay to left to left on Shaker to home at end of road
Sewer Public Sewer
Water Public
Architectural Style Traditional
Structure Type Brick
Others
Restrictions Yes
Tax ID 077ED013
Energy Description Electric
Read Less
Want to know what your home might be worth? Contact us for a FREE valuation!

Our team is ready to help you sell your home for the highest possible price ASAP





