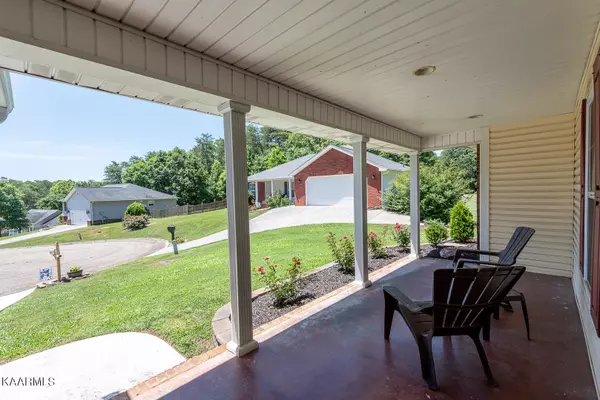$323,000
$325,000
0.6%For more information regarding the value of a property, please contact us for a free consultation.
1734 Haley Glenn LN Knoxville, TN 37920
3 Beds
2 Baths
1,552 SqFt
Key Details
Sold Price $323,000
Property Type Single Family Home
Sub Type Residential
Listing Status Sold
Purchase Type For Sale
Square Footage 1,552 sqft
Price per Sqft $208
Subdivision Marble Springs Est
MLS Listing ID 1196142
Sold Date 07/21/22
Style Traditional
Bedrooms 3
Full Baths 2
Originating Board East Tennessee REALTORS® MLS
Year Built 2005
Lot Size 0.390 Acres
Acres 0.39
Property Description
Gorgeous 3br/2ba updated home on cul-de-sac lot! Central location is within minutes of Maryville, University of TN, and the Smoky Mountains! Home has spacious living room w/ vaulted ceilings and laminate hardwood flooring. Large kitchen has been updated and opens into living area. Exposed wood trim, neutral paint colors, shiplap, & barn doors are many updates this home offers. Over sized master suite has trey ceilings & walk-in closet. Expanded patio overlooks private fenced back yard!
Location
State TN
County Knox County - 1
Area 0.39
Rooms
Other Rooms Extra Storage, Great Room, Mstr Bedroom Main Level
Basement Slab
Interior
Interior Features Island in Kitchen, Walk-In Closet(s), Eat-in Kitchen
Heating Central, Electric
Cooling Central Cooling, Ceiling Fan(s)
Flooring Laminate, Tile
Fireplaces Type None
Fireplace No
Appliance Dishwasher, Disposal, Smoke Detector, Microwave
Heat Source Central, Electric
Exterior
Exterior Feature Windows - Vinyl, Fence - Privacy, Fence - Wood, Patio, Porch - Covered
Garage Garage Door Opener, Attached, Main Level
Garage Spaces 2.0
Garage Description Attached, Garage Door Opener, Main Level, Attached
View Other
Porch true
Parking Type Garage Door Opener, Attached, Main Level
Total Parking Spaces 2
Garage Yes
Building
Lot Description Cul-De-Sac
Faces John Sevier Hwy. to R on Martin Mill. Continue onto Tipton Station Rd. L onto Childress Glen. L onto Haley Glen. Home in Cul-de-sac at Sign.
Sewer Public Sewer
Water Public
Architectural Style Traditional
Additional Building Storage
Structure Type Vinyl Siding,Other,Brick,Frame
Others
Restrictions Yes
Tax ID 136MA017
Energy Description Electric
Read Less
Want to know what your home might be worth? Contact us for a FREE valuation!

Our team is ready to help you sell your home for the highest possible price ASAP






