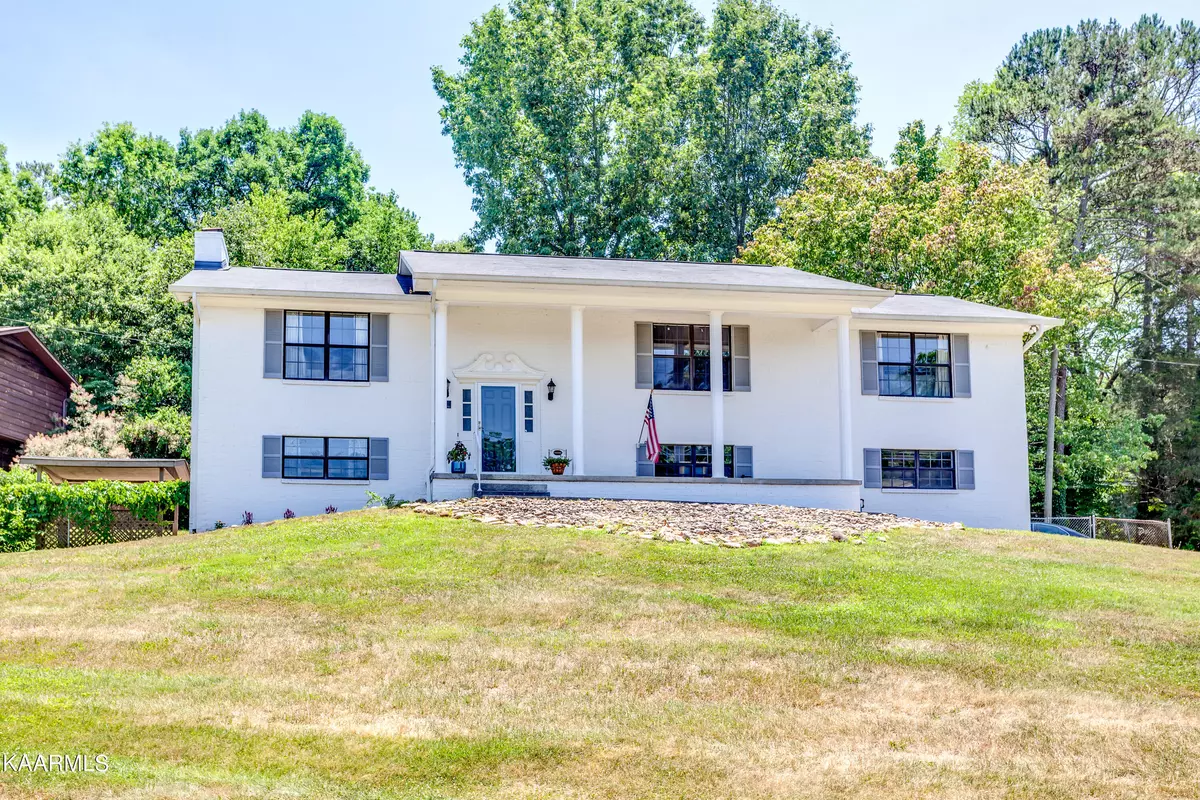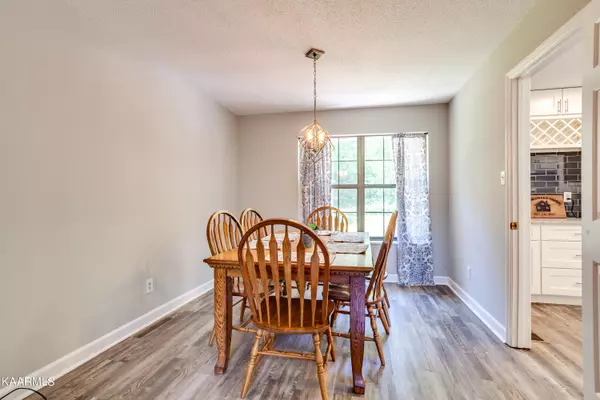$410,000
$420,000
2.4%For more information regarding the value of a property, please contact us for a free consultation.
8716 Glen Echo DR Knoxville, TN 37923
4 Beds
3 Baths
2,680 SqFt
Key Details
Sold Price $410,000
Property Type Single Family Home
Sub Type Residential
Listing Status Sold
Purchase Type For Sale
Square Footage 2,680 sqft
Price per Sqft $152
Subdivision Echo Valley
MLS Listing ID 1196487
Sold Date 08/15/22
Style Colonial
Bedrooms 4
Full Baths 3
Originating Board East Tennessee REALTORS® MLS
Year Built 1976
Lot Size 0.440 Acres
Acres 0.44
Lot Dimensions 170M X 145 X IRR
Property Sub-Type Residential
Property Description
Beautiful colonial home located in a desirable part of town. Corner lot with a fenced backyard. Spacious master bedroom with a walk-in closet on main floor. Finished basement with a wet bar and 2nd refrigerator. Also has a smaller room could be used as a music room, library or an office. Ample storage space. Oversized 2 car garage. Gazebo on side of the house. Buyer to verify all information and measurements. Seller will need a 2 week occupancy agreement after closing.
Location
State TN
County Knox County - 1
Area 0.44
Rooms
Family Room Yes
Other Rooms Basement Rec Room, LaundryUtility, Bedroom Main Level, Extra Storage, Family Room, Mstr Bedroom Main Level
Basement Finished, Plumbed, Walkout
Dining Room Eat-in Kitchen
Interior
Interior Features Walk-In Closet(s), Wet Bar, Eat-in Kitchen
Heating Central, Electric
Cooling Central Cooling, Ceiling Fan(s)
Flooring Carpet, Vinyl
Fireplaces Number 1
Fireplaces Type Stone, Wood Burning
Fireplace Yes
Appliance Dishwasher, Disposal, Smoke Detector, Self Cleaning Oven, Refrigerator, Microwave, Intercom
Heat Source Central, Electric
Laundry true
Exterior
Exterior Feature Porch - Covered, Fence - Chain, Deck, Cable Available (TV Only), Balcony, Doors - Storm
Parking Features Garage Door Opener, Attached, Basement, Side/Rear Entry
Garage Spaces 2.0
Garage Description Attached, SideRear Entry, Basement, Garage Door Opener, Attached
Total Parking Spaces 2
Garage Yes
Building
Lot Description Private, Corner Lot, Irregular Lot, Rolling Slope
Faces From I-40, exit 379 - Gallaher View Rd. Right onto Gleason Dr, Left onto Echo Valley Rd. The house is on the left, Corner of Glen Echo Dr and Echo Valley Road.
Sewer Public Sewer
Water Public
Architectural Style Colonial
Additional Building Gazebo
Structure Type Brick
Schools
Middle Schools West Valley
High Schools Bearden
Others
Restrictions Yes
Tax ID 132EE014
Energy Description Electric
Read Less
Want to know what your home might be worth? Contact us for a FREE valuation!

Our team is ready to help you sell your home for the highest possible price ASAP





