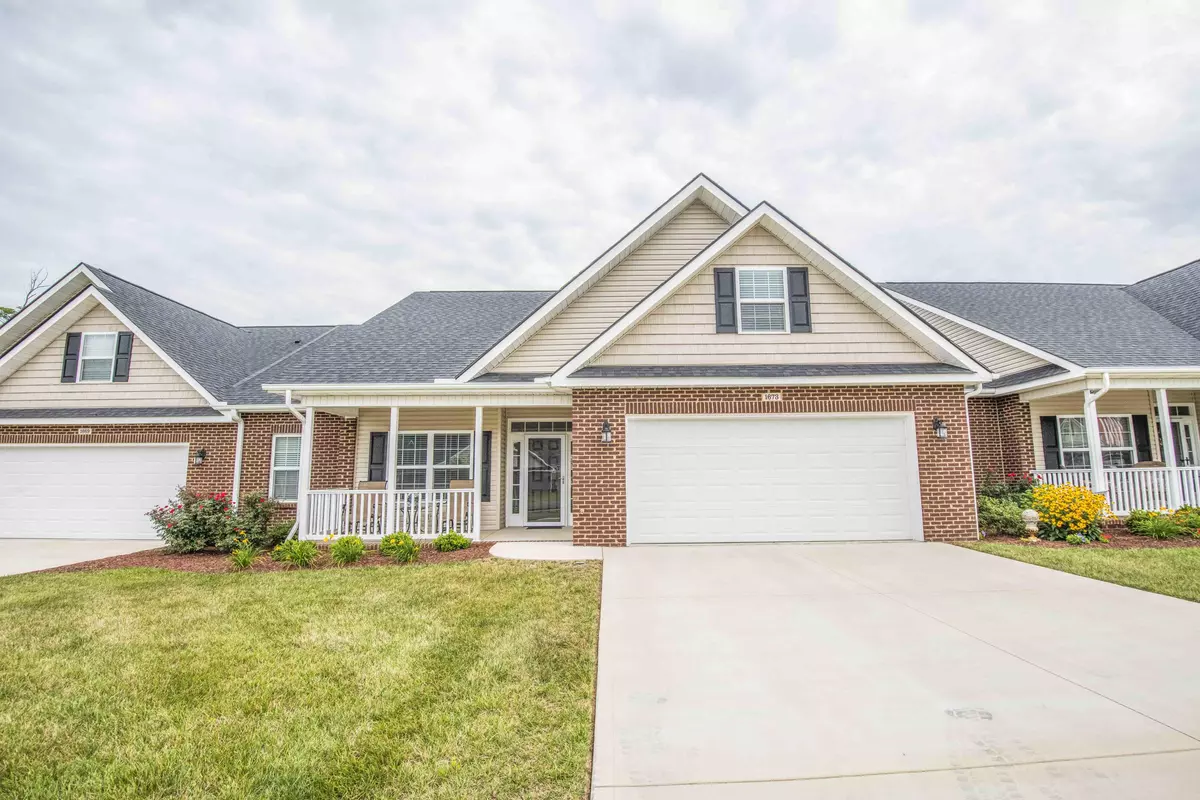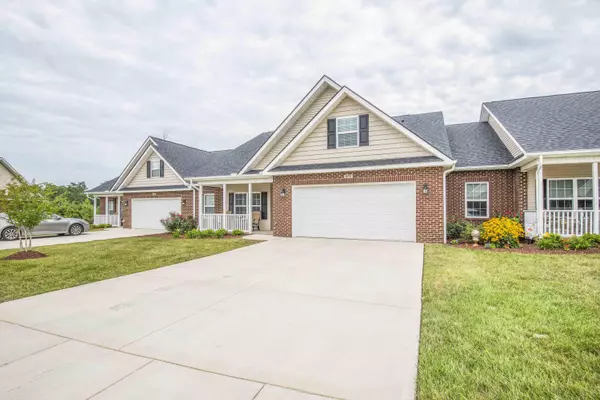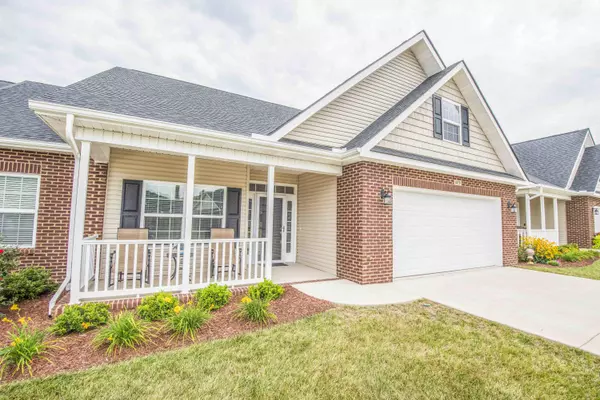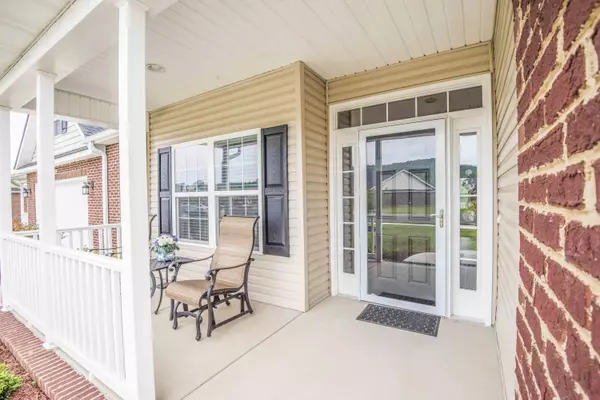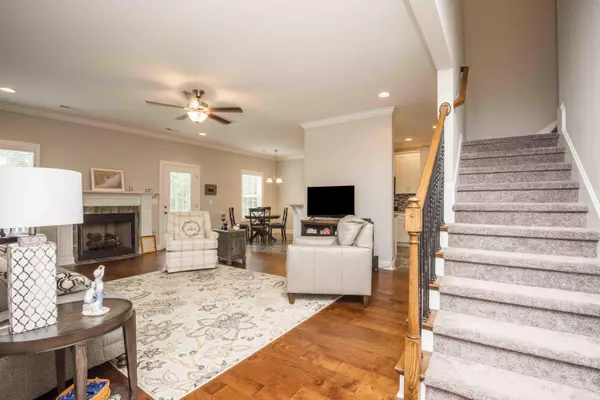$310,000
$297,900
4.1%For more information regarding the value of a property, please contact us for a free consultation.
1673 Rocky Plains LN Knoxville, TN 37918
3 Beds
2 Baths
1,812 SqFt
Key Details
Sold Price $310,000
Property Type Single Family Home
Sub Type Residential
Listing Status Sold
Purchase Type For Sale
Square Footage 1,812 sqft
Price per Sqft $171
Subdivision Autumn Walk
MLS Listing ID 1164557
Sold Date 09/23/21
Style Traditional
Bedrooms 3
Full Baths 2
HOA Fees $140/mo
Originating Board East Tennessee REALTORS® MLS
Year Built 2020
Lot Size 871 Sqft
Acres 0.02
Lot Dimensions 48.22 x 127.40
Property Description
Set in the desired Autumn Walk neighborhood, convenient to all things Powell, this condo is designed with beautiful finishes. Starting with a brick entry and cozy front porch, you are welcomed inside with 9' ceilings in the living room. Cuddle up next to the fireplace, or lounge around in the great living space, topped with a warm hardwood floor. Create a culinary master piece in the open kitchen, equipped with stainless steel appliances, tons of beautiful white cabinets, and granite counter tops. Master living on the main with trey ceilings, an abundance of natural lighting from the huge windows, and an en-suite featuring a walk in tile shower. The main level also offers two other bedrooms, and a full bath, with hardwood floors throughout. Create your dream room upstairs, perfect for a bonus, game room, or man cave. When the sun is setting, step outside to the large deck that overlooks open land. This condo has everything you could need, so it won't last long. Call us today for your private showing!
Location
State TN
County Knox County - 1
Area 0.02
Rooms
Other Rooms LaundryUtility, Extra Storage, Breakfast Room, Great Room, Mstr Bedroom Main Level
Basement Slab
Dining Room Eat-in Kitchen
Interior
Interior Features Pantry, Walk-In Closet(s), Eat-in Kitchen
Heating Central, Natural Gas, Electric
Cooling Central Cooling
Flooring Carpet, Hardwood, Tile
Fireplaces Number 1
Fireplaces Type Gas, Ventless, Gas Log
Fireplace Yes
Appliance Dishwasher, Disposal, Smoke Detector, Self Cleaning Oven, Refrigerator, Microwave
Heat Source Central, Natural Gas, Electric
Laundry true
Exterior
Exterior Feature Windows - Vinyl, Windows - Insulated, Porch - Covered, Prof Landscaped, Deck, Doors - Storm
Parking Features Garage Door Opener, Other, Attached, Main Level
Garage Spaces 2.0
Garage Description Attached, Garage Door Opener, Main Level, Attached
Community Features Sidewalks
View Country Setting
Total Parking Spaces 2
Garage Yes
Building
Lot Description Irregular Lot, Level, Rolling Slope
Faces I-75N TO EXIT 112 (EMORY RD). RIGHT ON EMORY TO RIGHT ON DRY GAP PK. LEFT ON AUTUMN PATH LN TO RIGHT ON ROCKY PLAINS LN.
Sewer Public Sewer
Water Public
Architectural Style Traditional
Structure Type Vinyl Siding,Other,Brick,Frame
Schools
Middle Schools Halls
High Schools Central
Others
HOA Fee Include Fire Protection,Trash,Grounds Maintenance
Restrictions Yes
Tax ID 047n LF 032
Energy Description Electric, Gas(Natural)
Read Less
Want to know what your home might be worth? Contact us for a FREE valuation!

Our team is ready to help you sell your home for the highest possible price ASAP

