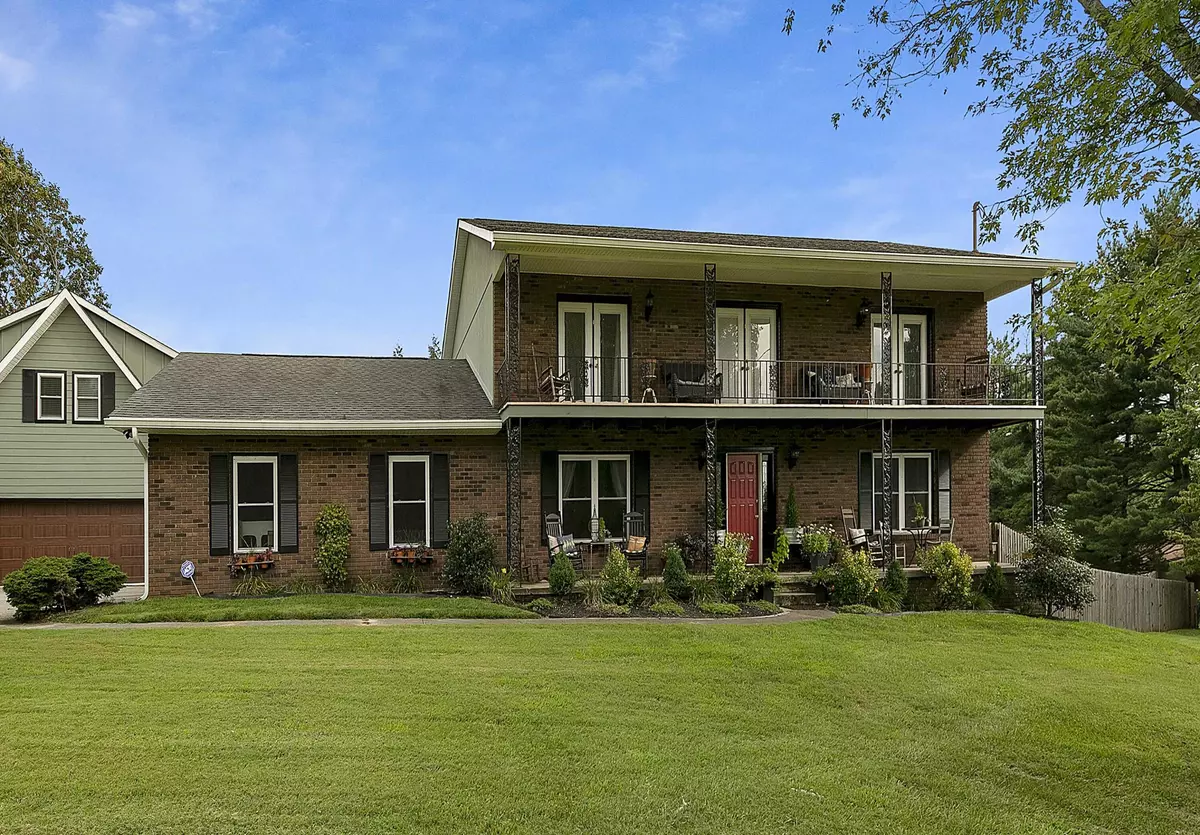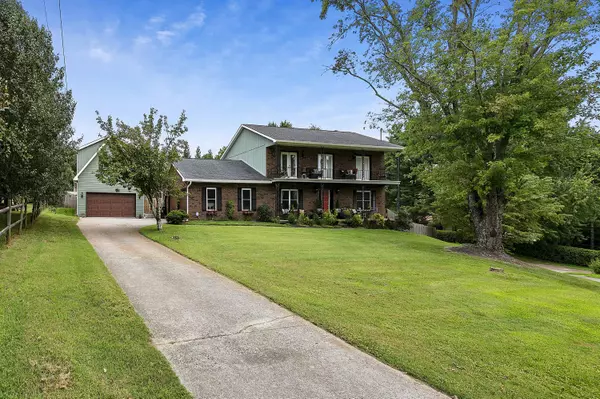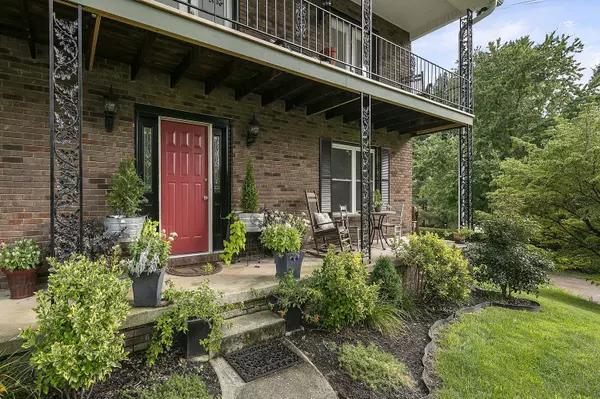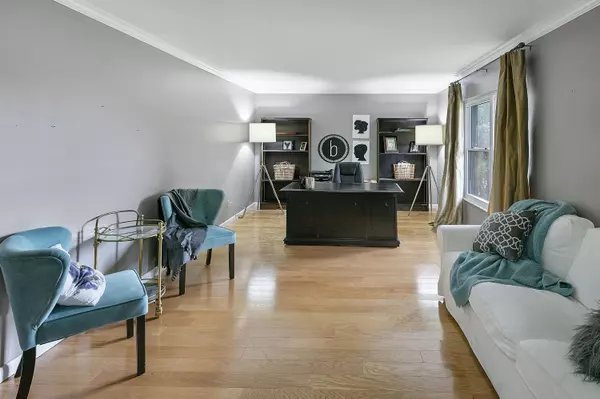$495,000
$475,000
4.2%For more information regarding the value of a property, please contact us for a free consultation.
8702 Terri CIR Knoxville, TN 37923
4 Beds
3 Baths
2,623 SqFt
Key Details
Sold Price $495,000
Property Type Single Family Home
Sub Type Residential
Listing Status Sold
Purchase Type For Sale
Square Footage 2,623 sqft
Price per Sqft $188
Subdivision Echo Valley Unit 4
MLS Listing ID 1166040
Sold Date 11/04/21
Style Traditional
Bedrooms 4
Full Baths 2
Half Baths 1
Originating Board East Tennessee REALTORS® MLS
Year Built 1976
Lot Size 0.650 Acres
Acres 0.65
Property Sub-Type Residential
Property Description
Incredible 4 bedroom home in Echo Valley with additional detached 2-car garage (total of 4 garage spaces) and approx 600sf 1BD/1BA in-law suite above with full kitchen! Possible overnight rental opportunity! New Orleans style traditional home with double front porch. Main level offers family room with fireplace, oversized office or play room, formal dining, gorgeous renovated kitchen, granite counters, and stainless appliances! Designer look and feel in every room with updated paint and light fixtures! Screened porch looking over expansive fenced yard with swing set! Cul-de-sac location offers a private and peaceful setting! Located in the heart of West Knoxville and zoned for top schools! Call today to schedule your private showing!
Location
State TN
County Knox County - 1
Area 0.65
Rooms
Family Room Yes
Other Rooms LaundryUtility, Bedroom Main Level, Extra Storage, Family Room
Basement Crawl Space
Guest Accommodations Yes
Dining Room Eat-in Kitchen, Formal Dining Area
Interior
Interior Features Island in Kitchen, Walk-In Closet(s), Eat-in Kitchen
Heating Central, Electric
Cooling Central Cooling
Flooring Carpet, Hardwood, Tile
Fireplaces Number 1
Fireplaces Type Brick, Wood Burning
Fireplace Yes
Appliance Dishwasher, Disposal, Smoke Detector, Self Cleaning Oven, Security Alarm, Refrigerator
Heat Source Central, Electric
Laundry true
Exterior
Exterior Feature Windows - Insulated, Fence - Wood, Fenced - Yard, Patio, Porch - Covered, Porch - Screened, Prof Landscaped, Cable Available (TV Only)
Parking Features Garage Door Opener, Attached, Detached, Side/Rear Entry, Main Level
Garage Spaces 4.0
Garage Description Attached, Detached, SideRear Entry, Garage Door Opener, Main Level, Attached
View Other
Porch true
Total Parking Spaces 4
Garage Yes
Building
Lot Description Cul-De-Sac, Level
Faces Gallaher to right on Gleason. Left on Echo Valley to left on Villa Crest. Right onto Terri Circle. From Ebenezer to left on Westlast. Left on Villa Crest. Left onto Terri Circle
Sewer Public Sewer
Water Public
Architectural Style Traditional
Additional Building Workshop, Guest House
Structure Type Other,Brick,Frame
Schools
Middle Schools West Valley
High Schools Bearden
Others
Restrictions No
Tax ID 132LB007
Energy Description Electric
Read Less
Want to know what your home might be worth? Contact us for a FREE valuation!

Our team is ready to help you sell your home for the highest possible price ASAP





