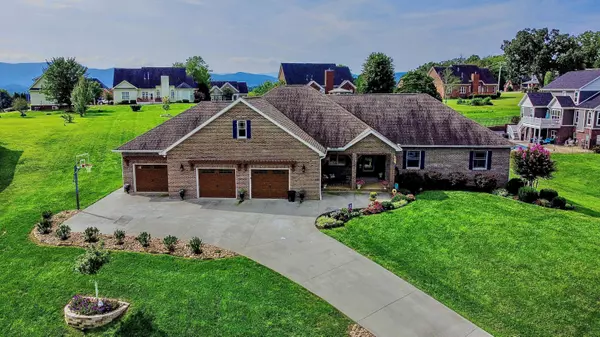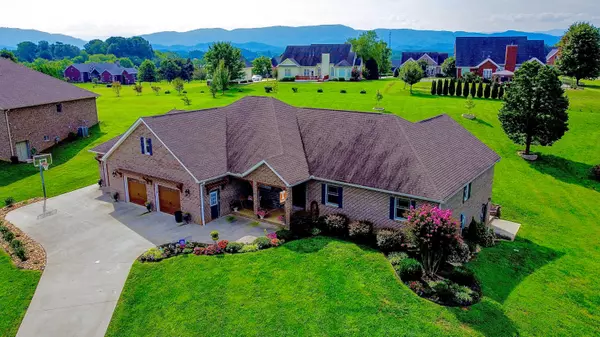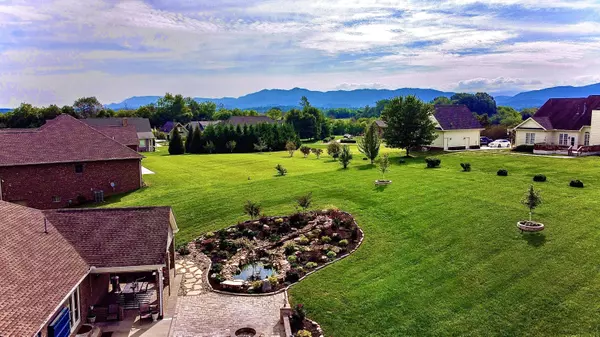$699,900
$699,900
For more information regarding the value of a property, please contact us for a free consultation.
3267 Whittenburg DR Maryville, TN 37804
3 Beds
4 Baths
5,284 SqFt
Key Details
Sold Price $699,900
Property Type Single Family Home
Sub Type Residential
Listing Status Sold
Purchase Type For Sale
Square Footage 5,284 sqft
Price per Sqft $132
Subdivision Whittenburg Estates
MLS Listing ID 1166185
Sold Date 11/23/21
Style Traditional
Bedrooms 3
Full Baths 3
Half Baths 1
HOA Fees $10/ann
Originating Board East Tennessee REALTORS® MLS
Year Built 2012
Lot Size 1.000 Acres
Acres 1.0
Lot Dimensions 195 x 218 x 168 x 280
Property Sub-Type Residential
Property Description
Amazing custom-built 3 Bedroom 3 ½ Bath all brick exterior basement rancher with almost 5,300SqFt on a 1 Acre lot! Located conveniently to the Smoky Mountains, Maryville, and Knoxville. Main level offers a spacious living room with vaulted ceilings, laminate hardwood flooring, and fireplace surrounded by built-in shelving with custom glass doors. Beautiful open kitchen with granite counter-tops, stainless appliances, and a walk in pantry with custom shelving. MASSIVE 3 car garage with new cabinetry and extra storage. The lower level is completely finished with a media room, game room complete with Foosball,Ping-Pong, Air Hockey, and NBA Jams! and an activity room with rubber flooring and built-in soccer nets. This home was constructed with 2x6 walls, and insulated windows making utility cost very low. Completely upgraded interior and exterior this past year this home offers an amazing outdoor entertainment area showcasing the five level waterfall and 1,700 gallon Koi/Goldfish pond. Think it looks amazing during the day? You should see it at night time! Enjoy your evenings with friends and family watching the big game on the newly installed exterior 70' TV in custom-built cabinet next to the custom-built stone fire-pit. Full list of improvements under docs.
Location
State TN
County Blount County - 28
Area 1.0
Rooms
Family Room Yes
Other Rooms Basement Rec Room, LaundryUtility, Extra Storage, Family Room, Mstr Bedroom Main Level
Basement Finished
Dining Room Breakfast Bar, Eat-in Kitchen
Interior
Interior Features Cathedral Ceiling(s), Pantry, Walk-In Closet(s), Wet Bar, Breakfast Bar, Eat-in Kitchen
Heating Central, Heat Pump, Natural Gas, Electric
Cooling Attic Fan, Central Cooling, Ceiling Fan(s)
Flooring Carpet, Hardwood, Tile
Fireplaces Number 1
Fireplaces Type Other
Fireplace Yes
Appliance Central Vacuum, Dishwasher, Disposal, Dryer, Smoke Detector, Refrigerator, Microwave, Washer
Heat Source Central, Heat Pump, Natural Gas, Electric
Laundry true
Exterior
Exterior Feature Windows - Insulated, Patio, Porch - Covered, Prof Landscaped
Parking Features Garage Door Opener, Attached, Main Level
Garage Spaces 3.0
Garage Description Attached, Garage Door Opener, Main Level, Attached
View Mountain View, Country Setting
Porch true
Total Parking Spaces 3
Garage Yes
Building
Lot Description Rolling Slope
Faces Sevierville Rd to Right onto Nina Delozier, Left onto Whittenburg Drive.
Sewer Septic Tank
Water Public
Architectural Style Traditional
Structure Type Brick
Schools
Middle Schools Heritage
High Schools Heritage
Others
Restrictions Yes
Tax ID 048F A 027.00 000
Energy Description Electric, Gas(Natural)
Read Less
Want to know what your home might be worth? Contact us for a FREE valuation!

Our team is ready to help you sell your home for the highest possible price ASAP





