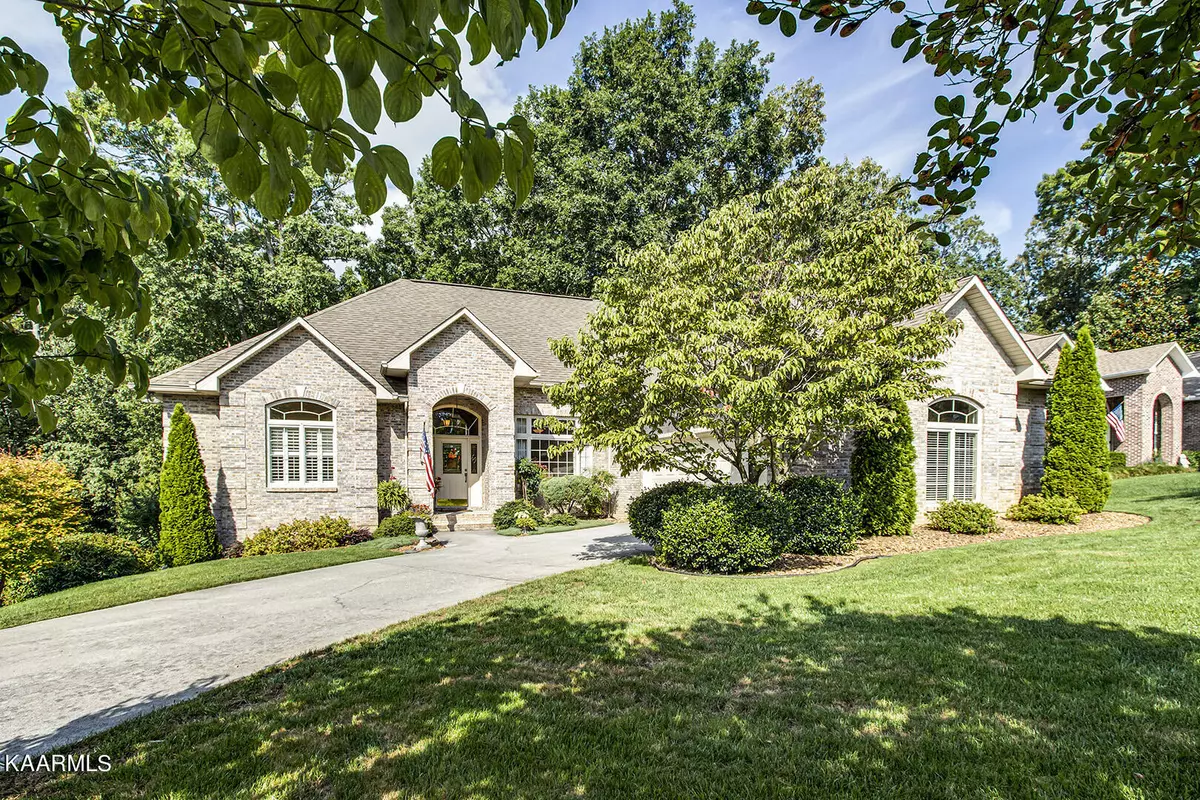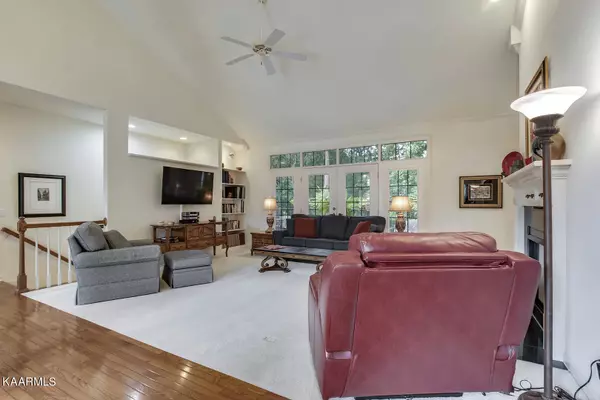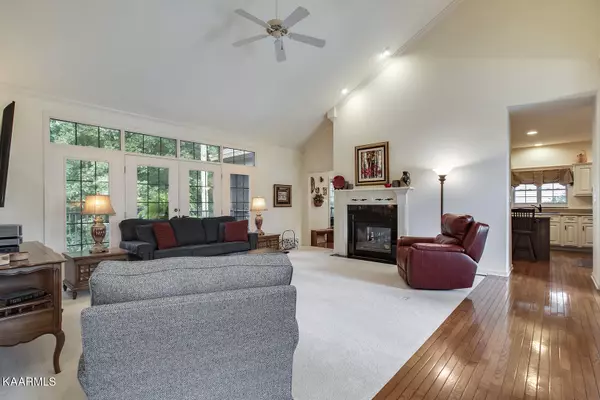$632,000
$659,900
4.2%For more information regarding the value of a property, please contact us for a free consultation.
122 Seminole LN Loudon, TN 37774
3 Beds
3 Baths
3,108 SqFt
Key Details
Sold Price $632,000
Property Type Single Family Home
Sub Type Residential
Listing Status Sold
Purchase Type For Sale
Square Footage 3,108 sqft
Price per Sqft $203
Subdivision Coyatee Coves
MLS Listing ID 1203416
Sold Date 09/28/22
Style Traditional
Bedrooms 3
Full Baths 2
Half Baths 1
HOA Fees $153/mo
Originating Board East Tennessee REALTORS® MLS
Year Built 2003
Lot Size 0.270 Acres
Acres 0.27
Property Description
Absolutely Beautiful basement rancher. Very well maintained. Located in Coyatee neighborhood on the north end of Tellico Village. Home sits in cul-de-sac with large area of wooded common property (green belt) in the back which offers a lot of privacy. Watch the wildlife from your screened porch or open deck. Watering system on deck to water plants. Beautifully landscaped, with irrigation system and termite bait system installed. The main level offers a Living room with vaulted ceiling, Formal dining room with trey ceiling. Large master bedroom with trey ceiling. Large kitchen with island and eat-in breakfast area. Laundry room, half bath and oversized 2 car
garage. The lower level consist of a large Family room, 2 bedrooms, office and workshop area with additional storage right outside. Walk out of Family room to a nice size patio area. Floors are carpet, tile and hardwood. All kitchen appliances are 2019. Includes washer /dryer approximately 5 years old. On demand water heater. Main H/A system is 5 years old. Includes kitchen refrigerator and microwave, refrigerator and freezer in the garage. Wall mounted TV in the Living room. Seller needs to occupy property until the end of November. Willing to lease back until then. Square footage is approximate. Buyer to verify.
Location
State TN
County Loudon County - 32
Area 0.27
Rooms
Family Room Yes
Other Rooms LaundryUtility, DenStudy, Workshop, Extra Storage, Breakfast Room, Family Room, Mstr Bedroom Main Level
Basement Finished, Walkout
Dining Room Eat-in Kitchen, Formal Dining Area, Breakfast Room
Interior
Interior Features Cathedral Ceiling(s), Island in Kitchen, Pantry, Walk-In Closet(s), Eat-in Kitchen
Heating Central, Heat Pump, Electric
Cooling Central Cooling, Ceiling Fan(s)
Flooring Carpet, Hardwood, Tile
Fireplaces Number 1
Fireplaces Type Gas, See-Thru
Fireplace Yes
Window Features Drapes
Appliance Dishwasher, Disposal, Dryer, Smoke Detector, Self Cleaning Oven, Refrigerator, Microwave, Washer
Heat Source Central, Heat Pump, Electric
Laundry true
Exterior
Exterior Feature Windows - Insulated, Patio, Porch - Covered, Porch - Screened, Prof Landscaped, Deck, Cable Available (TV Only)
Parking Features Garage Door Opener, Attached, Side/Rear Entry, Main Level
Garage Spaces 2.0
Garage Description Attached, SideRear Entry, Garage Door Opener, Main Level, Attached
Pool true
Amenities Available Clubhouse, Golf Course, Playground, Recreation Facilities, Pool, Tennis Court(s)
View Country Setting, Wooded
Porch true
Total Parking Spaces 2
Garage Yes
Building
Lot Description Cul-De-Sac, Private, Wooded, Level, Rolling Slope
Faces Hwy 444W, turn right onto Coyatee Rd, turn left onto Seminole Lane. House will be in cul-de-sac at end of street.
Sewer Public Sewer, Other
Water Public
Architectural Style Traditional
Additional Building Storage
Structure Type Vinyl Siding,Brick,Block,Frame
Others
HOA Fee Include Fire Protection
Restrictions Yes
Tax ID 042C H 003.00
Energy Description Electric
Acceptable Financing New Loan, Cash
Listing Terms New Loan, Cash
Read Less
Want to know what your home might be worth? Contact us for a FREE valuation!

Our team is ready to help you sell your home for the highest possible price ASAP






