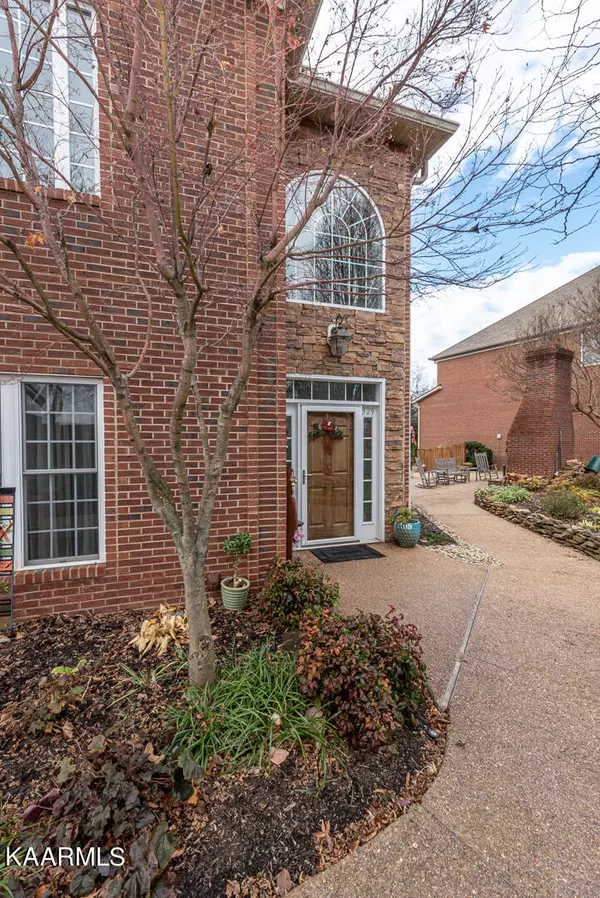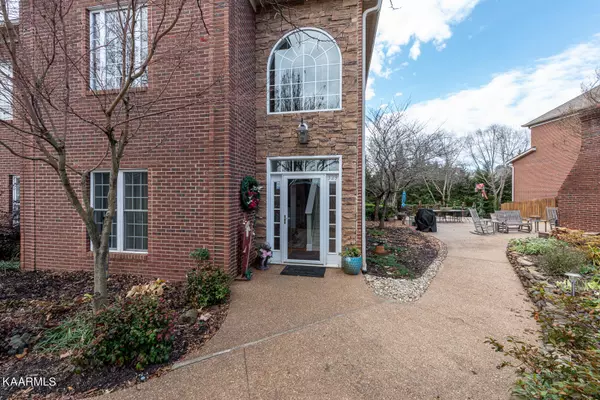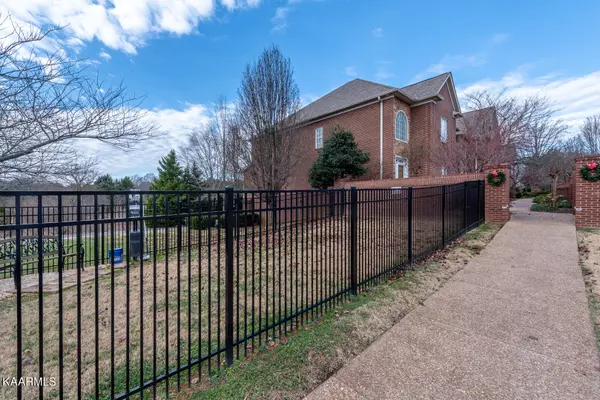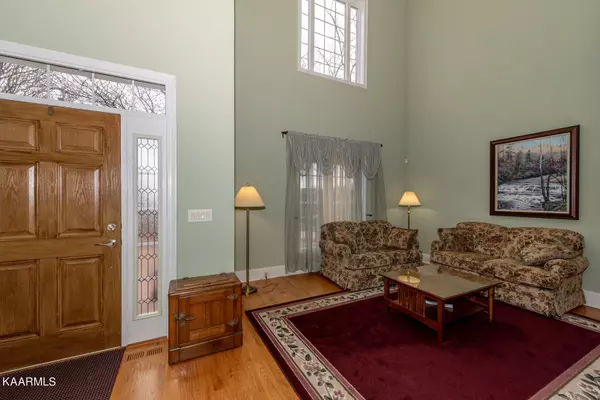$398,500
$429,900
7.3%For more information regarding the value of a property, please contact us for a free consultation.
329 McCulley LN Maryville, TN 37801
3 Beds
4 Baths
2,951 SqFt
Key Details
Sold Price $398,500
Property Type Single Family Home
Sub Type Residential
Listing Status Sold
Purchase Type For Sale
Square Footage 2,951 sqft
Price per Sqft $135
Subdivision Mcculley Commons
MLS Listing ID 1175733
Sold Date 02/01/22
Style Other
Bedrooms 3
Full Baths 3
Half Baths 1
HOA Fees $160/mo
Originating Board East Tennessee REALTORS® MLS
Year Built 2007
Lot Size 1,742 Sqft
Acres 0.04
Lot Dimensions .04
Property Description
Luxury Townhouse City of Maryville. Beautiful Exterior Brick Floor Plan Home almost 3000 sq.ft.+/- with 19 Ft Ceilings in the Family Room. Transom windows doorways in home/Extensive Crown Molding/Patella window over the Stairway/H-Vac System/ Sprinkler System/Security Screens. All Kitchen Appliances washer/dryer remain. Home offers Nice sized Family Room/Formal DR/ 3 Bedrooms/ 3&1/2 Baths/ Huge Master on Main with Plantation Shutters and Exterior Balcony with great sized Master Bath Tub/Shower/Double Vanity/Good sized walk in Closets in each Bedroom. Private Elevator within home or stairs for the second floor. Second floor loft area has an entertainment/office area/also sewing area set up. Basement Finished with large Entertaining Room/Workshop area 2 Car oversized Garage Area.. Tons of storage and not to mention the exterior has a beautiful common Courtyard area with BBQ and Fireplace to enjoy all year round. Zero Lot Line. This is a hard to find property in the Maryville Area!
Location
State TN
County Blount County - 28
Area 0.04
Rooms
Family Room Yes
Other Rooms Basement Rec Room, LaundryUtility, Workshop, Extra Storage, Great Room, Family Room, Mstr Bedroom Main Level, Split Bedroom
Basement Finished
Dining Room Formal Dining Area
Interior
Interior Features Elevator, Pantry, Walk-In Closet(s)
Heating Central, Electric
Cooling Central Cooling, Ceiling Fan(s)
Flooring Carpet, Hardwood, Tile
Fireplaces Type None
Fireplace No
Appliance Central Vacuum, Dishwasher, Disposal, Dryer, Smoke Detector, Self Cleaning Oven, Security Alarm, Refrigerator, Microwave, Washer
Heat Source Central, Electric
Laundry true
Exterior
Exterior Feature Windows - Vinyl, Windows - Insulated, Cable Available (TV Only)
Parking Features Garage Door Opener, Basement
Garage Spaces 2.0
Garage Description Basement, Garage Door Opener
Community Features Sidewalks
Amenities Available Security
View Mountain View
Total Parking Spaces 2
Garage Yes
Building
Lot Description Zero Lot Line
Faces Take Hwy 321 / West Lamar Alexander Pkwy approximately two miles past Foothills Mall Dr to traffic light. Turn right on Old Glory go .02 miles turn left on Scarlet Rose to first left at back of sign.
Sewer Public Sewer
Water Public
Architectural Style Other
Structure Type Stone,Brick
Others
HOA Fee Include Security,Grounds Maintenance
Restrictions Yes
Tax ID 056C D 007.00 000
Energy Description Electric
Acceptable Financing New Loan, Cash, Conventional
Listing Terms New Loan, Cash, Conventional
Read Less
Want to know what your home might be worth? Contact us for a FREE valuation!

Our team is ready to help you sell your home for the highest possible price ASAP





