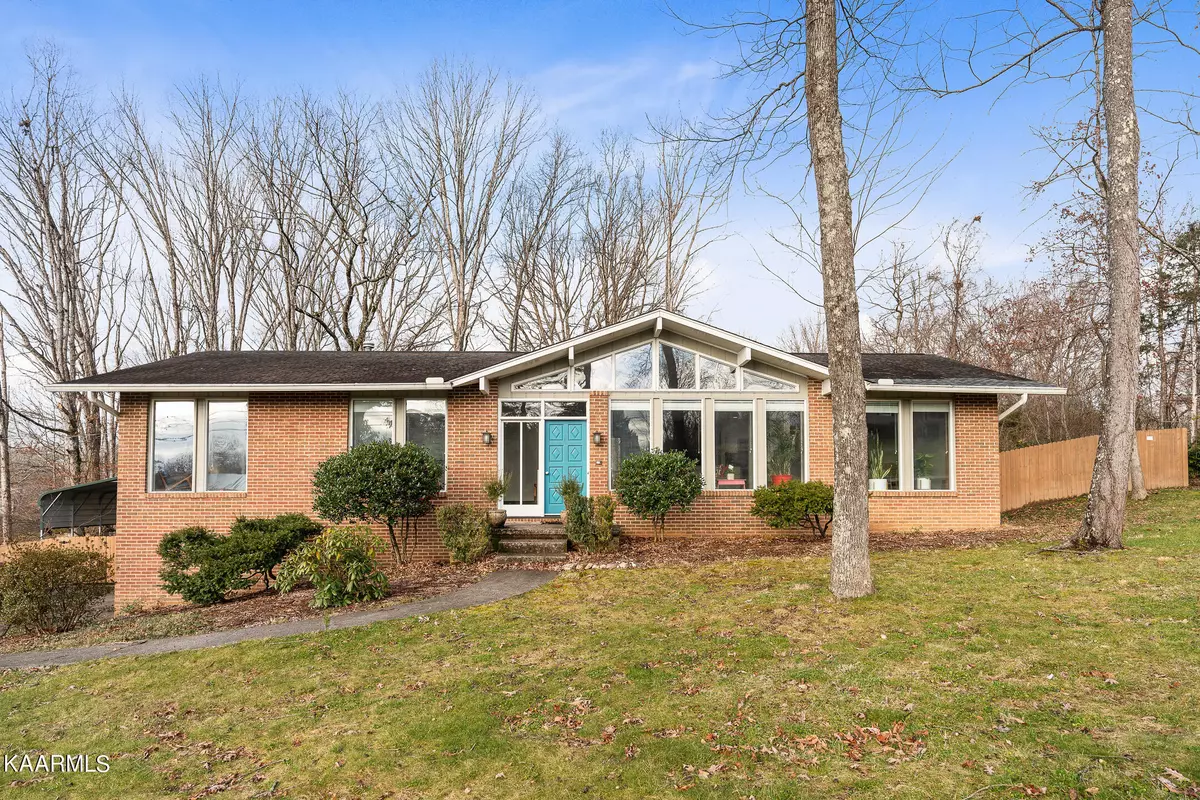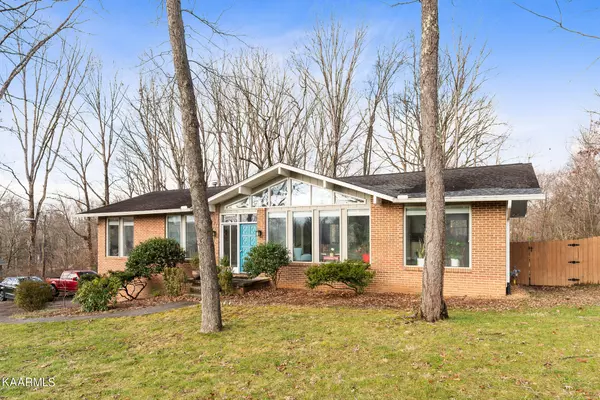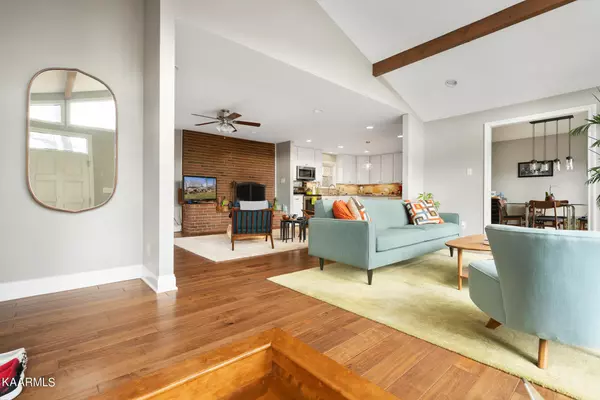$485,000
$440,000
10.2%For more information regarding the value of a property, please contact us for a free consultation.
1025 Sanders Rd Knoxville, TN 37923
4 Beds
3 Baths
2,700 SqFt
Key Details
Sold Price $485,000
Property Type Single Family Home
Sub Type Residential
Listing Status Sold
Purchase Type For Sale
Square Footage 2,700 sqft
Price per Sqft $179
Subdivision Gulf Park Unit 4
MLS Listing ID 1181421
Sold Date 03/15/22
Style Traditional
Bedrooms 4
Full Baths 3
Originating Board East Tennessee REALTORS® MLS
Year Built 1972
Lot Size 0.800 Acres
Acres 0.8
Lot Dimensions 182.4 X 193.65 X
Property Description
Mid Century Modern Contemporary Styled 2 story home with recently updated kitchen with soft close cabinets and drawers, an island and under cabinet lighting. Enjoy the morning sunrise with views through floor to ceiling windows. Enjoy sunsets from the back deck. Enjoy quiet evenings on the lower level patio next to the fire pit. Open floor plan with exposed beams and recessed lighting. Spacious 3BR and 2bth on main floor including the master. Enjoy the master br back deck access to the rear porch and the recently renovated master bath with walk in shower. Enjoy having use of two fireplaces (1 gas downstairs and 1 wood burning on main floor) downstairs has a 4th bedroom, bonus craft room or office and bonus room. Enjoy the 220 electric car plugin inside the 2 car side entry garage. Access door to the fully fenced in backyard with detached carport for an RV. The backyard has many mature trees and the home sits on .8 acres.
Location
State TN
County Knox County - 1
Area 0.8
Rooms
Family Room Yes
Other Rooms Basement Rec Room, LaundryUtility, Bedroom Main Level, Extra Storage, Family Room, Mstr Bedroom Main Level
Basement Finished, Plumbed, Walkout
Dining Room Formal Dining Area
Interior
Interior Features Cathedral Ceiling(s), Pantry
Heating Central, Natural Gas
Cooling Central Cooling
Flooring Carpet, Hardwood, Tile
Fireplaces Number 2
Fireplaces Type Brick, Wood Burning
Fireplace Yes
Appliance Dishwasher, Disposal, Smoke Detector, Security Alarm, Refrigerator, Microwave
Heat Source Central, Natural Gas
Laundry true
Exterior
Exterior Feature Windows - Aluminum, Windows - Insulated, Fence - Wood, Fence - Chain, Deck, Cable Available (TV Only)
Parking Features Garage Door Opener, Attached, Basement, Side/Rear Entry, Off-Street Parking
Garage Spaces 2.0
Garage Description Attached, SideRear Entry, Basement, Garage Door Opener, Off-Street Parking, Attached
View Country Setting
Total Parking Spaces 2
Garage Yes
Building
Lot Description Wooded, Level
Faces Cedar Bluff Road (N), to left on Bob Gray, to right on Sanders, to house on right. Sign on property.
Sewer Public Sewer
Water Public
Architectural Style Traditional
Additional Building Storage
Structure Type Other,Wood Siding,Brick,Block,Frame
Others
Restrictions Yes
Tax ID 104MA002
Energy Description Gas(Natural)
Read Less
Want to know what your home might be worth? Contact us for a FREE valuation!

Our team is ready to help you sell your home for the highest possible price ASAP





