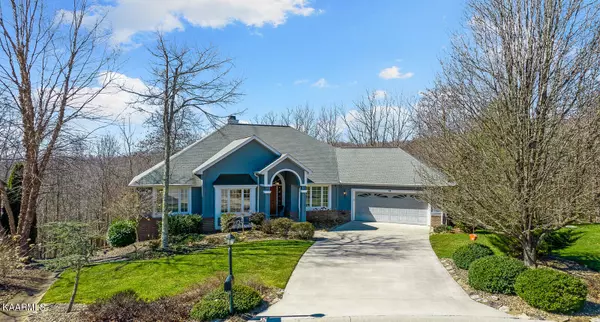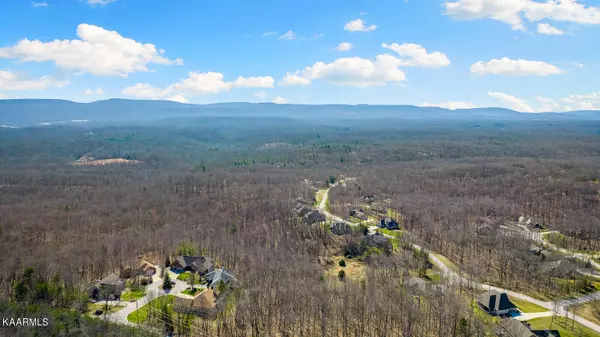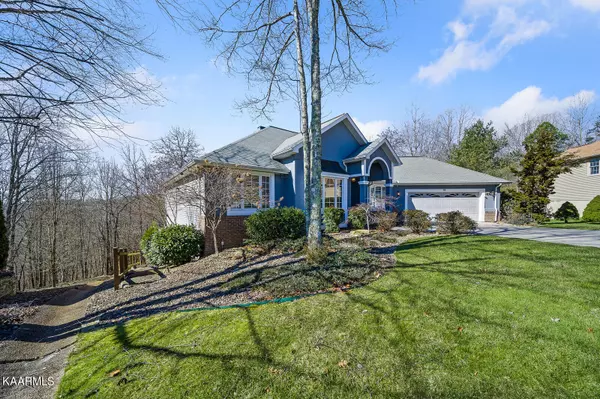$469,900
$469,900
For more information regarding the value of a property, please contact us for a free consultation.
14 Dewsbury TER Crossville, TN 38558
3 Beds
2 Baths
2,064 SqFt
Key Details
Sold Price $469,900
Property Type Single Family Home
Sub Type Residential
Listing Status Sold
Purchase Type For Sale
Square Footage 2,064 sqft
Price per Sqft $227
Subdivision Kingsbridge
MLS Listing ID 1186591
Sold Date 06/29/22
Style Traditional
Bedrooms 3
Full Baths 2
HOA Fees $108/mo
Originating Board East Tennessee REALTORS® MLS
Year Built 2006
Lot Size 0.980 Acres
Acres 0.98
Lot Dimensions 50.93x263.17 IRR
Property Description
Gorgeous 3 bedroom 2 bath home located in a peaceful cul-de-sac of the highly sought-after Fairfield Glade community. Once inside, you're greeted by 10' ceilings & a large living room with a brick gas-log fireplace & picture windows overlooking your mountain views. The kitchen is sized for kings with plenty of counter space, a large pantry, a breakfast bar to fit easily 5 chairs, plus an casual eating area for a table. From there, you can access your large back deck & choose between the screened section, the covered section, or the open section to bask in the sunlight. The Master suite is massive & has access to the deck as well as a full bathroom with a jetted bathtub, a walk-in shower, & a walk-in closet. The utility room has cabinet space, as well as a sink. This home has it all! Also, in the crawlspace, there is plenty of space for a workshop or storage. Schedule your showing today on this beautiful home! Buyer to verify all information before making an informed offer.
Location
State TN
County Cumberland County - 34
Area 0.98
Rooms
Other Rooms LaundryUtility, Sunroom, Bedroom Main Level, Extra Storage, Breakfast Room, Great Room, Mstr Bedroom Main Level
Basement Unfinished, Walkout, Outside Entr Only
Dining Room Breakfast Bar, Eat-in Kitchen, Formal Dining Area
Interior
Interior Features Cathedral Ceiling(s), Pantry, Walk-In Closet(s), Breakfast Bar, Eat-in Kitchen
Heating Central, Natural Gas, Electric
Cooling Central Cooling, Ceiling Fan(s)
Flooring Laminate, Carpet, Vinyl, Tile
Fireplaces Number 1
Fireplaces Type Brick, Gas Log
Fireplace Yes
Appliance Dishwasher, Disposal, Dryer, Tankless Wtr Htr, Smoke Detector, Self Cleaning Oven, Microwave, Washer
Heat Source Central, Natural Gas, Electric
Laundry true
Exterior
Exterior Feature Windows - Insulated, Porch - Covered, Porch - Enclosed, Porch - Screened, Deck, Balcony
Garage Garage Door Opener, Attached, Main Level, Off-Street Parking
Garage Spaces 2.0
Garage Description Attached, Garage Door Opener, Main Level, Off-Street Parking, Attached
Pool true
Amenities Available Clubhouse, Golf Course, Recreation Facilities, Security, Pool, Tennis Court(s)
View Mountain View, Country Setting, Wooded
Parking Type Garage Door Opener, Attached, Main Level, Off-Street Parking
Total Parking Spaces 2
Garage Yes
Building
Lot Description Creek, Cul-De-Sac, Wooded, Golf Community, Irregular Lot
Faces From Crossville: Take Peavine Rd. towards Fairfield Glade & turn Left onto Catoosa Blvd. then a Right onto Dewsbury Ter. Home will be at the end of Cul-De-Sac. Sign on Property.
Sewer Public Sewer
Water Public
Architectural Style Traditional
Structure Type Vinyl Siding,Synthetic Stucco,Brick,Frame
Schools
Middle Schools Crab Orchard
High Schools Stone Memorial
Others
HOA Fee Include Association Ins,Trash,Sewer,Security,Some Amenities
Restrictions Yes
Tax ID 066P C 004.00
Energy Description Electric, Gas(Natural)
Read Less
Want to know what your home might be worth? Contact us for a FREE valuation!

Our team is ready to help you sell your home for the highest possible price ASAP






