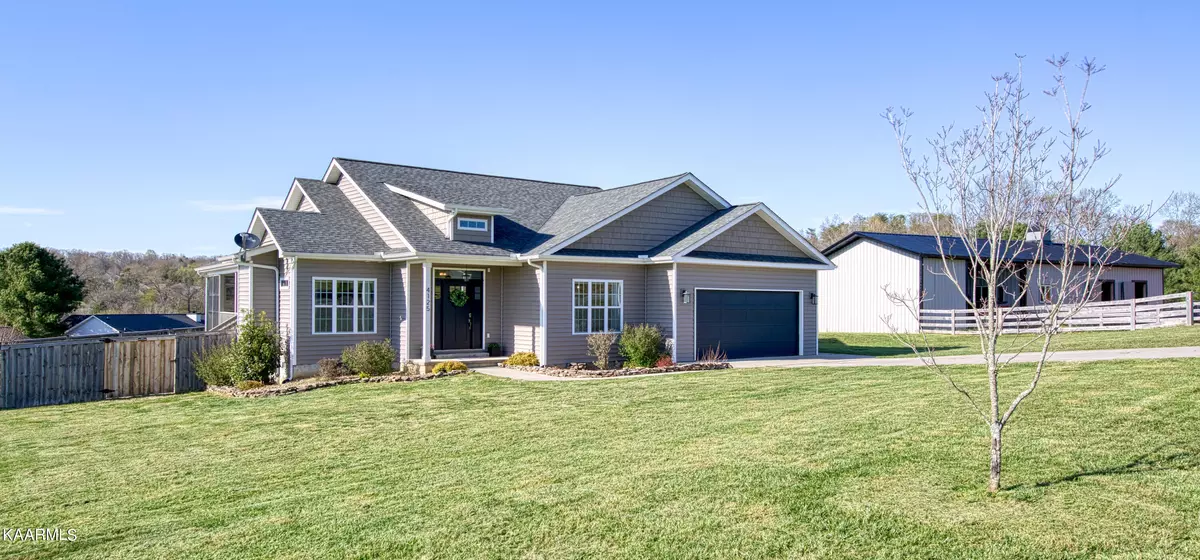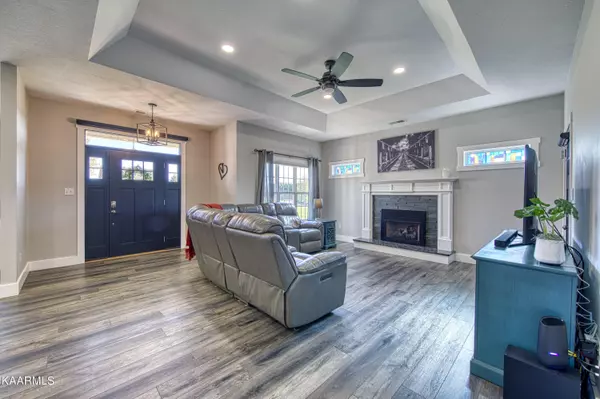$655,000
$629,900
4.0%For more information regarding the value of a property, please contact us for a free consultation.
4125 Benny Delozier DR Maryville, TN 37804
2 Beds
2 Baths
1,527 SqFt
Key Details
Sold Price $655,000
Property Type Single Family Home
Sub Type Residential
Listing Status Sold
Purchase Type For Sale
Square Footage 1,527 sqft
Price per Sqft $428
Subdivision Benny Delozier Farm
MLS Listing ID 1186398
Sold Date 05/09/22
Style Traditional
Bedrooms 2
Full Baths 2
Originating Board East Tennessee REALTORS® MLS
Year Built 2018
Lot Size 5.010 Acres
Acres 5.01
Property Description
Custom designed from the ground up! This 2 bed, 2 bath home provides function, convenience, and pampering at every turn. Into the home from the two-car attached garage into the mud room to 9' ceilings throughout. Enter the kitchen with Cambria quartz countertops, an extra large deep sink with touchless faucet, ultra quiet dishwasher, and storage galore. The kitchen is open to the living room with 10 ft tray ceiling, gas fireplace, the door leading to your very own saltwater gunite pool with heater and a screened porch. Both bathrooms feature a spa shower and deep jacuzzi tub, both with Bluetooth exhaust fans. and a whole house water filtration system.
The peaceful, country setting is convenient to Maryville and the Mountains. Current septic is large enough to accommodate a 3rd bedroom, fully fenced 5 acres with 3 stall barn, paddock, trailer storage, hay storage, insulated tack room and outdoor wash bay. Run-in shed in the pasture allows horses to get under cover during rain storms.
Location
State TN
County Blount County - 28
Area 5.01
Rooms
Other Rooms LaundryUtility, Great Room, Mstr Bedroom Main Level
Basement Crawl Space
Interior
Interior Features Island in Kitchen, Pantry, Walk-In Closet(s), Eat-in Kitchen
Heating Central, Electric
Cooling Central Cooling, Ceiling Fan(s)
Flooring Laminate, Tile
Fireplaces Number 1
Fireplaces Type Electric, Ventless
Fireplace Yes
Appliance Dishwasher, Dryer, Smoke Detector, Self Cleaning Oven, Refrigerator, Microwave, Washer
Heat Source Central, Electric
Laundry true
Exterior
Exterior Feature Window - Energy Star, Fence - Wood, Pool - Swim (Ingrnd), Porch - Covered, Porch - Screened, Doors - Energy Star
Parking Features Garage Door Opener, Attached, Main Level, Off-Street Parking
Garage Spaces 2.0
Garage Description Attached, Garage Door Opener, Main Level, Off-Street Parking, Attached
View Country Setting, Seasonal Mountain
Total Parking Spaces 2
Garage Yes
Building
Lot Description Rolling Slope
Faces From Sevierville Rd, (R) on to Davis Ford, (L) onto Benny Delozier Dr property on left Or From Tuckaleechee Pike, (L) on to Davis Ford, (R) onto Benny Delozier property on left Sign on Property
Sewer Septic Tank
Water Public
Architectural Style Traditional
Additional Building Stable(s), Barn(s)
Structure Type Vinyl Siding,Frame
Schools
Middle Schools Heritage
High Schools Heritage
Others
Restrictions Yes
Tax ID 039 106.59
Energy Description Electric
Read Less
Want to know what your home might be worth? Contact us for a FREE valuation!

Our team is ready to help you sell your home for the highest possible price ASAP





