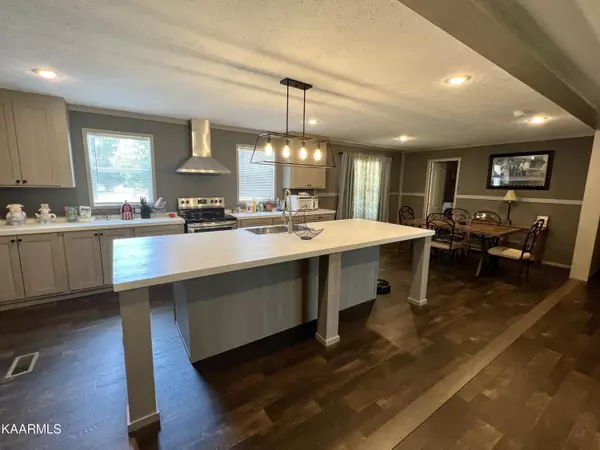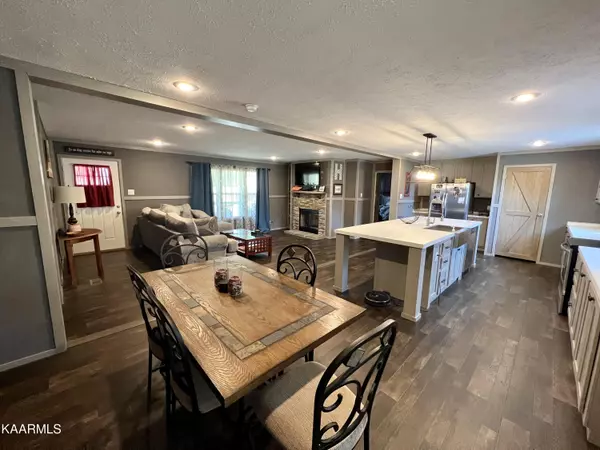$270,000
$259,900
3.9%For more information regarding the value of a property, please contact us for a free consultation.
1015 Bennett St Sweetwater, TN 37874
3 Beds
2 Baths
1,904 SqFt
Key Details
Sold Price $270,000
Property Type Single Family Home
Sub Type Residential
Listing Status Sold
Purchase Type For Sale
Square Footage 1,904 sqft
Price per Sqft $141
MLS Listing ID 1190007
Sold Date 08/29/22
Style Traditional
Bedrooms 3
Full Baths 2
Originating Board East Tennessee REALTORS® MLS
Year Built 2020
Lot Size 0.480 Acres
Acres 0.48
Property Sub-Type Residential
Property Description
AMAZING HOME! 2 years old, barely lived in. Open floor plan, split bedrooms. Recessed lighting throughout. Kitchen features a large island with a farmhouse sink, lots of counter space and cabinets, pantry, eat-in kitchen. Living area features a fireplace with stone accents. Large master features a walk in closet and a huge master bath with a soaking tub, glass enclosed shower, and double vanity.Septic says 3 bedrooms but shows as a 4 bedroom, great office space or bonus room. Outside features a covered front porch and a large covered back deck, both features wrought iron railing.1 car detached garage, all sitting on a nice level lot. Great area in a convenient location. This is a showplace!
Location
State TN
County Monroe County - 33
Area 0.48
Rooms
Other Rooms Extra Storage
Basement Crawl Space
Interior
Interior Features Island in Kitchen, Pantry, Walk-In Closet(s)
Heating Central, Electric
Cooling Central Cooling
Flooring Laminate, Carpet
Fireplaces Number 1
Fireplaces Type Wood Burning
Fireplace Yes
Appliance Dryer, Smoke Detector, Refrigerator, Microwave, Washer
Heat Source Central, Electric
Exterior
Exterior Feature Porch - Covered, Deck
Parking Features Detached
Garage Spaces 1.0
Garage Description Detached
Total Parking Spaces 1
Garage Yes
Building
Lot Description Level
Faces Hwy 11 S, to right on Oakland, left on Price, right on Beardshire, left on Bethel, right on Bennett, property on left
Sewer Septic Tank
Water Public
Architectural Style Traditional
Structure Type Vinyl Siding,Frame
Others
Restrictions No
Tax ID 023G C 011.01
Energy Description Electric
Read Less
Want to know what your home might be worth? Contact us for a FREE valuation!

Our team is ready to help you sell your home for the highest possible price ASAP





