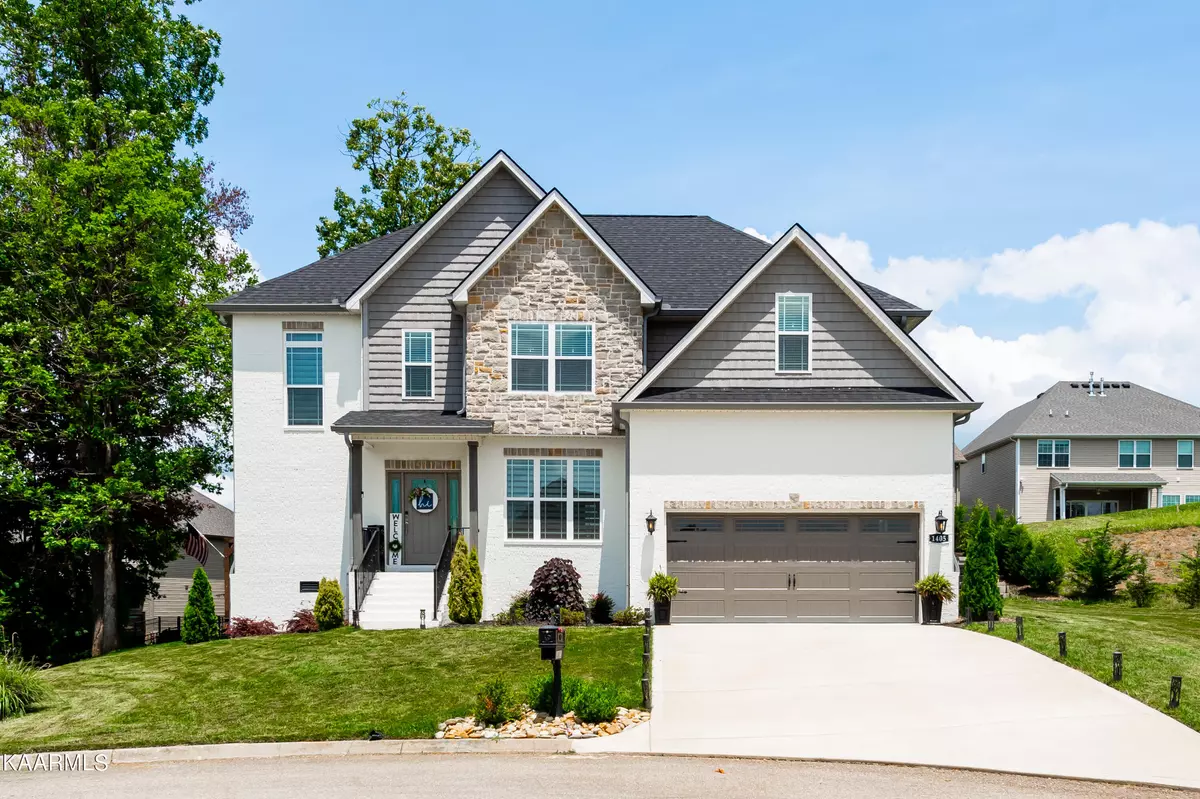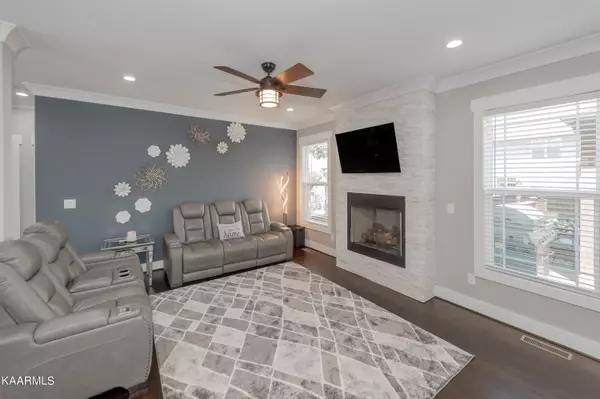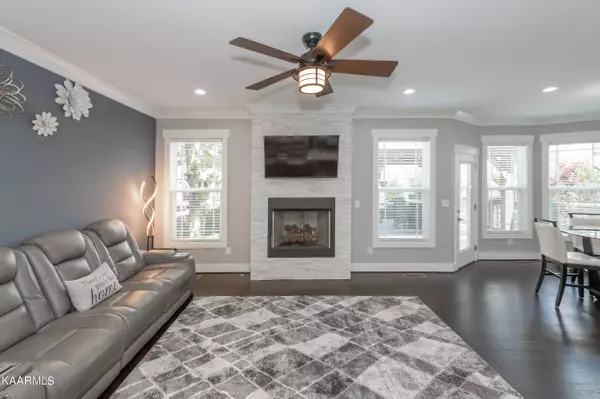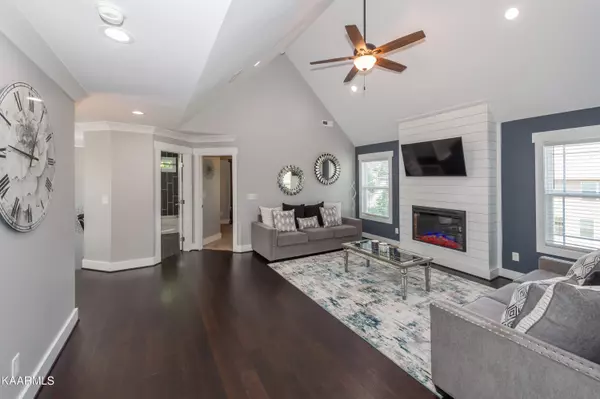$550,000
$599,900
8.3%For more information regarding the value of a property, please contact us for a free consultation.
1405 Mountain Hill LN Knoxville, TN 37931
4 Beds
3 Baths
2,598 SqFt
Key Details
Sold Price $550,000
Property Type Single Family Home
Sub Type Residential
Listing Status Sold
Purchase Type For Sale
Square Footage 2,598 sqft
Price per Sqft $211
Subdivision Chesney Hills S/D
MLS Listing ID 1192824
Sold Date 06/30/22
Style Traditional
Bedrooms 4
Full Baths 3
HOA Fees $19/ann
Originating Board East Tennessee REALTORS® MLS
Year Built 2020
Lot Size 6,098 Sqft
Acres 0.14
Lot Dimensions 67.42 X 86 X IRR
Property Sub-Type Residential
Property Description
Functional, Fun and Family-Oriented! First Time Offered, This Classic West Knox Home is Well Designed with a Blend of Contemporary and Traditional Detailing for a Home that Welcomes All Ages. This 2 Story Home Features an Open Floor Plan with Multiple Living Areas and Exceptional Outdoor Living Space. Spacious Living Room with Gas Fireplace and Abundant of Windows that Brightens the Interior. Chef's Kitchen is the Heart of this Home with Custom Cabinets topped with Granite tops, Island, Pantry and SS Appl. Package including Gas Range. Engineered Hardwood Floors throughout the Main, Formal Dining Room with Accent Wall for a Stunning Contrast and Guest Bedroom on Main. The Primary Suite is Quietly Tucked away on the Upper Level, Designed for Privacy with Trey Ceiling and Dark Accent Wall... Integrated Indoor-outdoor Living with Easy Access to the Kitchen from the Deck for Effortless Entertaining. Brick and Stone Facade for an Instant Curb Appeal, Professionally Landscaped with Minimum Maintenance, Low Yearly HOA & Conveniently Located in West Knoxville. This Stunning Home has Endless Appeal for Any size Family!
Location
State TN
County Knox County - 1
Area 0.14
Rooms
Family Room Yes
Other Rooms LaundryUtility, Bedroom Main Level, Family Room
Basement Crawl Space
Dining Room Formal Dining Area
Interior
Interior Features Island in Kitchen, Pantry, Walk-In Closet(s)
Heating Central, Electric
Cooling Central Cooling, Ceiling Fan(s)
Flooring Carpet, Hardwood, Tile
Fireplaces Number 2
Fireplaces Type Insert, Gas Log
Fireplace Yes
Appliance Dishwasher, Disposal, Smoke Detector, Refrigerator, Microwave
Heat Source Central, Electric
Laundry true
Exterior
Exterior Feature Windows - Vinyl, Prof Landscaped, Deck
Parking Features Garage Door Opener, Attached, Main Level
Garage Spaces 2.0
Garage Description Attached, Garage Door Opener, Main Level, Attached
View Other
Total Parking Spaces 2
Garage Yes
Building
Lot Description Cul-De-Sac, Level, Rolling Slope
Faces Cedar Bluff to Dutchtown Rd. to R on Bob Kirby to R into Chesney Hills S/D To Mountain Hill to House in Cul-de-sac. SOP
Sewer Public Sewer
Water Public
Architectural Style Traditional
Additional Building Gazebo
Structure Type Stone,Vinyl Siding,Other,Brick,Frame
Schools
Middle Schools Cedar Bluff
High Schools Hardin Valley Academy
Others
Restrictions Yes
Tax ID 104MJ026
Energy Description Electric
Acceptable Financing Cash, Conventional
Listing Terms Cash, Conventional
Read Less
Want to know what your home might be worth? Contact us for a FREE valuation!

Our team is ready to help you sell your home for the highest possible price ASAP





