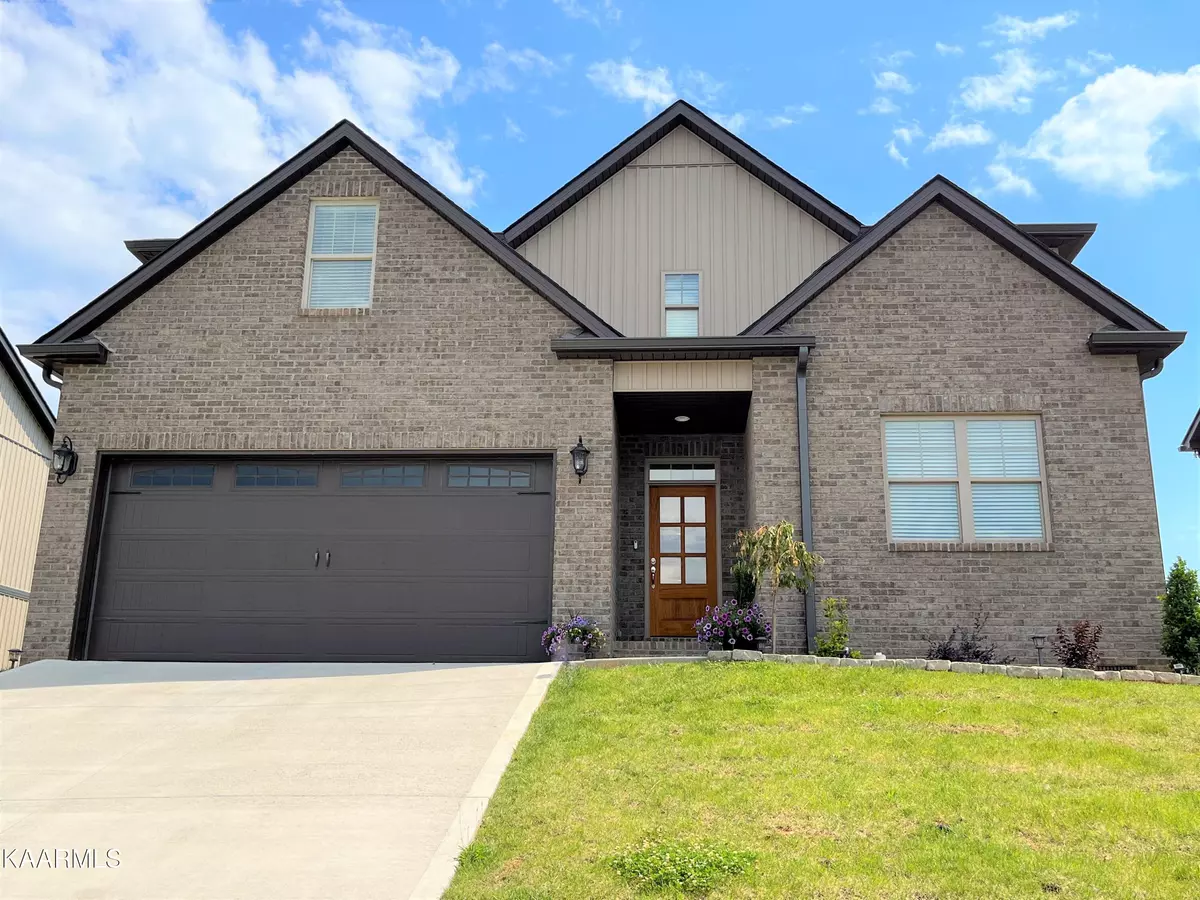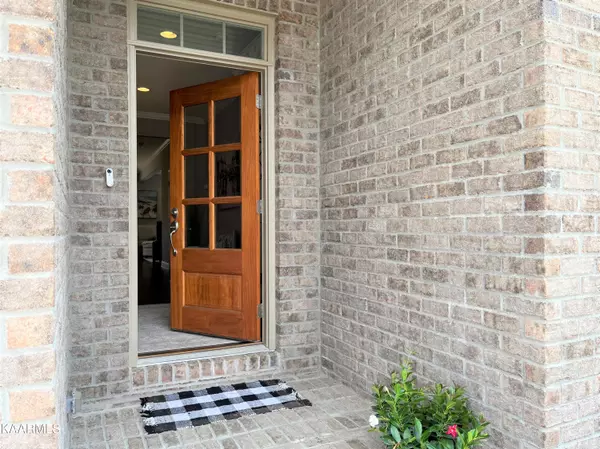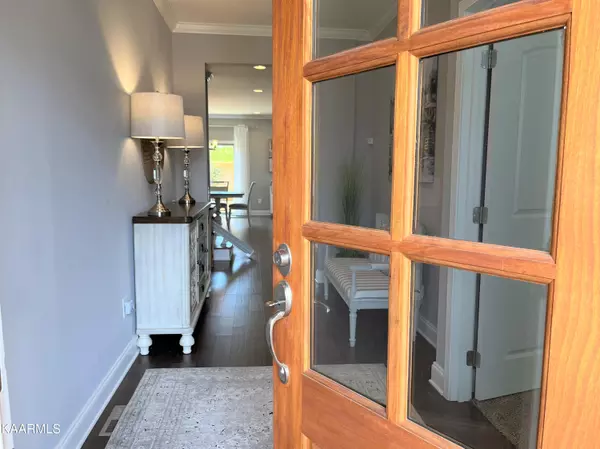$460,000
$460,000
For more information regarding the value of a property, please contact us for a free consultation.
9914 Winding Hill LN Knoxville, TN 37931
5 Beds
4 Baths
3,000 SqFt
Key Details
Sold Price $460,000
Property Type Single Family Home
Sub Type Residential
Listing Status Sold
Purchase Type For Sale
Square Footage 3,000 sqft
Price per Sqft $153
Subdivision Chesney Hills S/D
MLS Listing ID 1193806
Sold Date 10/05/22
Style Traditional
Bedrooms 5
Full Baths 3
Half Baths 1
HOA Fees $21/ann
Originating Board East Tennessee REALTORS® MLS
Year Built 2020
Lot Size 8,276 Sqft
Acres 0.19
Lot Dimensions 130x61 131x65
Property Sub-Type Residential
Property Description
SIGNIFICANT PRICE IMPROVEMENT! Welcome to 9914 Winding Hill Lane. Convenient location to schools, shopping, and restaurants. Great floorplan featuring 2 FULL MASTER SUITES each with 2 walk-in closets and glass surround shower and soaking garden tub. One master on the main and a second master upstairs. The home boasts a fully open kitchen, dining area, and living room great for family gatherings and entertaining. Three additional bedrooms upstairs PLUS 2nd living room/game room. Room enough for everyone! Lot extends an additional 60 ft beyond the retaining wall in back for extra lawn space...enjoy the hilltop view! Home comes with SimpliSafe doorbell and security system, new chairlift and 6 months of lawn maintenance. THIS IS A MUST SEE! Owner/Agent
Location
State TN
County Knox County - 1
Area 0.19
Rooms
Family Room Yes
Other Rooms LaundryUtility, Bedroom Main Level, Great Room, Family Room, Mstr Bedroom Main Level
Basement Crawl Space
Dining Room Eat-in Kitchen, Formal Dining Area
Interior
Interior Features Island in Kitchen, Walk-In Closet(s), Eat-in Kitchen
Heating Central, Electric
Cooling Central Cooling
Flooring Carpet, Hardwood, Tile
Fireplaces Type None
Fireplace No
Appliance Dishwasher, Disposal, Smoke Detector, Self Cleaning Oven, Refrigerator, Microwave
Heat Source Central, Electric
Laundry true
Exterior
Exterior Feature Window - Energy Star, Patio
Parking Features Garage Door Opener, Attached
Garage Spaces 2.0
Garage Description Attached, Garage Door Opener, Attached
Porch true
Total Parking Spaces 2
Garage Yes
Building
Lot Description Irregular Lot
Faces Middlebrook Pike West. Turn left on Bob Gray Rd. Go approx. .8 miles. Turn Right on Bob Kirby Road. Go approx. .25 mile & turn right into Chesney Hills. Turn right at stop sign. Left on Winding Hill Lane. The house is the 3rd house on the left. Sign in the yard.
Sewer Public Sewer
Water Public
Architectural Style Traditional
Structure Type Vinyl Siding,Brick,Frame
Schools
Middle Schools Cedar Bluff
High Schools Hardin Valley Academy
Others
Restrictions Yes
Tax ID 104MJ036
Energy Description Electric
Read Less
Want to know what your home might be worth? Contact us for a FREE valuation!

Our team is ready to help you sell your home for the highest possible price ASAP





