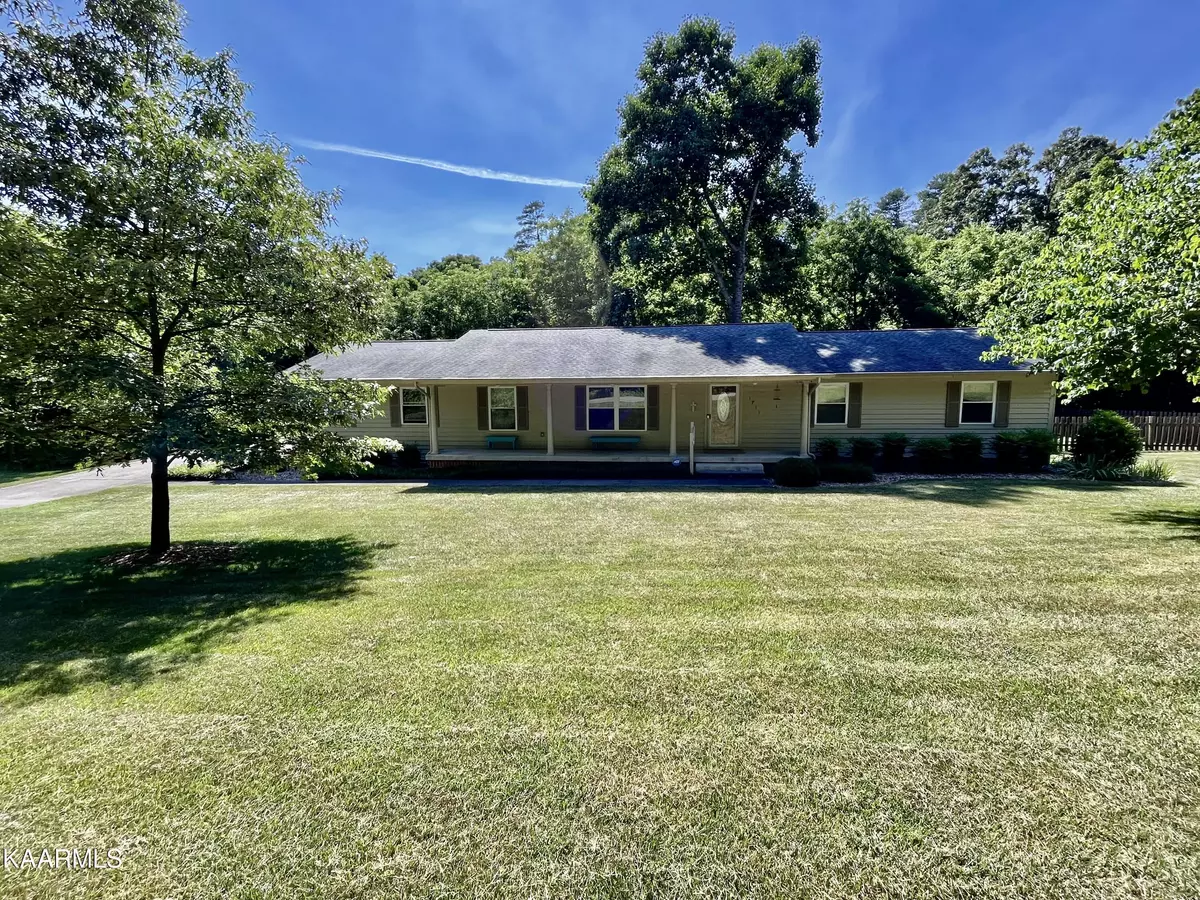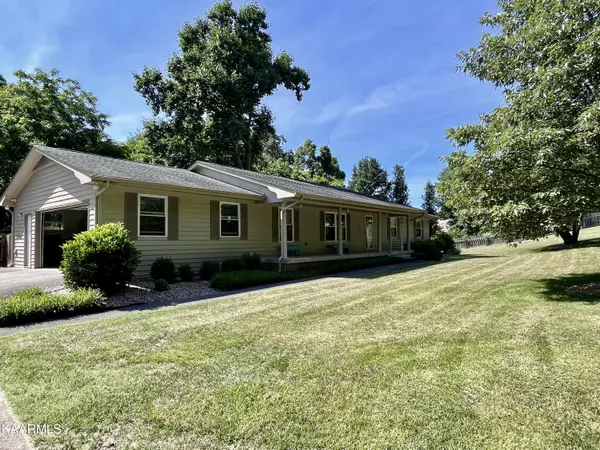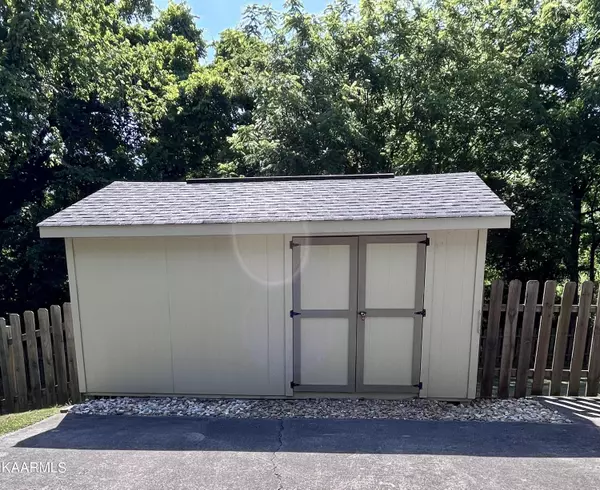$365,000
$375,000
2.7%For more information regarding the value of a property, please contact us for a free consultation.
1711 Hart Rd Knoxville, TN 37922
3 Beds
2 Baths
1,931 SqFt
Key Details
Sold Price $365,000
Property Type Single Family Home
Sub Type Residential
Listing Status Sold
Purchase Type For Sale
Square Footage 1,931 sqft
Price per Sqft $189
Subdivision Hart Heirs
MLS Listing ID 1195981
Sold Date 07/20/22
Style Traditional
Bedrooms 3
Full Baths 2
Originating Board East Tennessee REALTORS® MLS
Year Built 1973
Lot Size 0.570 Acres
Acres 0.57
Lot Dimensions 204.87x153.48xIRR
Property Sub-Type Residential
Property Description
Looking for a 3 bedroom, 2 bath home in Bearden on a large lot with a serene fenced in back yard? Look no further! This ranch style home is well cared for with several updates. New flooring in the kitchen and hall bath. Large sunroom w/its own heating and cooling. Worried about power outages? This home has an interlock generator system! New Trex deck off the sunroom. Roof replaced after the 2011 hail storm. Windows have a lifetime warranty! Updated electrical. Leaf filter gutters! Formal dining room. Formal living room, that is currently used as an office with french doors. Kitchen is open to the family room. Master has his and hers closets and attached bathroom. Hall bath has a huge linen closet. Middle beam replaced in crawl space, which is encapsulated. Large shed conveys. Water Filtration System conveys. Alexa Smart Bulbs can convey if buyer wants them to remain. Refrigerator, washer, and dryer convey. Pull out couch in family room can convey if buyer wishes. AS IS.
Location
State TN
County Knox County - 1
Area 0.57
Rooms
Family Room Yes
Other Rooms LaundryUtility, DenStudy, Sunroom, Workshop, Bedroom Main Level, Extra Storage, Family Room, Mstr Bedroom Main Level
Basement Crawl Space
Dining Room Breakfast Bar, Formal Dining Area
Interior
Interior Features Pantry, Breakfast Bar
Heating Central, Natural Gas, Electric
Cooling Central Cooling, Ceiling Fan(s)
Flooring Laminate, Carpet, Vinyl
Fireplaces Number 1
Fireplaces Type Gas, Brick, Gas Log
Fireplace Yes
Window Features Drapes
Appliance Dishwasher, Disposal, Dryer, Smoke Detector, Self Cleaning Oven, Security Alarm, Refrigerator, Washer
Heat Source Central, Natural Gas, Electric
Laundry true
Exterior
Exterior Feature Fence - Wood, Fenced - Yard, Deck, Doors - Storm
Parking Features Garage Door Opener, Attached, Side/Rear Entry, Main Level
Garage Spaces 2.0
Garage Description Attached, SideRear Entry, Garage Door Opener, Main Level, Attached
View Country Setting
Total Parking Spaces 2
Garage Yes
Building
Lot Description Private, Level
Faces From I-140, west on Northshore, go about 2 miles, Right on Hart Rd. Bear right at the fork, 1st house on left after fork. SOP
Sewer Public Sewer
Water Public
Architectural Style Traditional
Additional Building Storage
Structure Type Cedar,Frame
Schools
High Schools Bearden
Others
Restrictions No
Tax ID 154 06613
Energy Description Electric, Gas(Natural)
Read Less
Want to know what your home might be worth? Contact us for a FREE valuation!

Our team is ready to help you sell your home for the highest possible price ASAP





