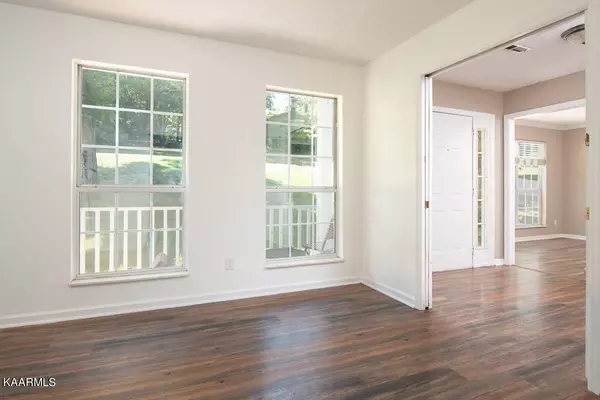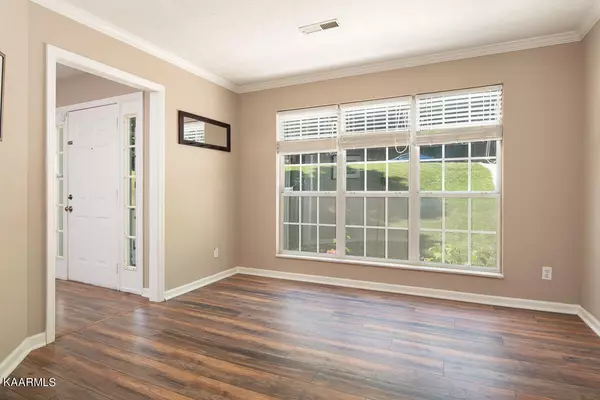$435,000
$400,000
8.8%For more information regarding the value of a property, please contact us for a free consultation.
9724 Clearwater DR Knoxville, TN 37923
3 Beds
4 Baths
2,736 SqFt
Key Details
Sold Price $435,000
Property Type Single Family Home
Sub Type Residential
Listing Status Sold
Purchase Type For Sale
Square Footage 2,736 sqft
Price per Sqft $158
Subdivision Gulf Park Unit 6
MLS Listing ID 1196168
Sold Date 07/22/22
Style Traditional
Bedrooms 3
Full Baths 3
Half Baths 1
HOA Fees $2/ann
Originating Board East Tennessee REALTORS® MLS
Year Built 1993
Lot Size 0.400 Acres
Acres 0.4
Lot Dimensions 111.87x160.42xIRR
Property Description
MULTIPLE OFFERS! PLEASE SUBMIT BEST AND FINAL BY 8:00 PM TONIGHT 6/22/22.DECISION WILL BE MADE BY 9:00AM TOMORROW 6/23/22.
***This is the one***
This Beautiful West Knoxville gem won't last long. Appointed with 3 bedrooms and 3 and half bath. Main level offers Living room, with a lovely wood-burning fireplace for a cozy winter, formal dining room, large eat-in kitchen, and an office. Also, a powder room completes the main level. Kitchen appointed with stainless steel appliance. And the laundry area in the kitchen. Laminate flooring through-out the main floor. Kitchen and powder room have tile floors. Second floor is home to the Master suite, with an extra-large walk-in closet. The master bath has two vanities and nice garden/soaking tub and separate shower. Two additional bedrooms are on this floor and a second bathroom
Carpets are in all the bedroom. Ceiling fans are in all the bedrooms
Completely finished walk-out basement, with a great gas fireplace. Can be used as a fourth bedroom, a rec/bonus room, second office and a gym. Built-in bookshelves flank the fireplace to make a wonderful reading area. The basement also has a large closet and home to the 3rd bathroom. Sliding doors leads to the patio and huge fenced-in back yard with a awesome shade tree. There's also a deck of the living room. HVAC is approx. 5 years old, water heater approx. 3 years old, roof approx. 11 years old.
This home is located conveniently located to everything, shopping, restaurants, schools and freeways for easy access to downtown Knoxville, the Airport and Oak Ridge. City perks with only county taxes!!! This is it!!!!
Buyers and buyer's agents, please verify all information to your satisfaction. Including but not limited to square footage.
Location
State TN
County Knox County - 1
Area 0.4
Rooms
Family Room Yes
Other Rooms Basement Rec Room, DenStudy, Bedroom Main Level, Family Room
Basement Finished, Walkout
Dining Room Eat-in Kitchen, Formal Dining Area
Interior
Interior Features Walk-In Closet(s), Eat-in Kitchen
Heating Central, Heat Pump, Natural Gas, Electric
Cooling Central Cooling, Ceiling Fan(s)
Flooring Laminate, Carpet, Tile
Fireplaces Number 2
Fireplaces Type Gas, Brick, Wood Burning, Gas Log
Fireplace Yes
Appliance Dishwasher, Disposal, Smoke Detector, Self Cleaning Oven, Refrigerator
Heat Source Central, Heat Pump, Natural Gas, Electric
Exterior
Exterior Feature Windows - Vinyl, Fence - Privacy, Fence - Wood, Fenced - Yard, Patio, Porch - Covered, Deck
Parking Features Garage Door Opener, Main Level
Garage Spaces 2.0
Garage Description Garage Door Opener, Main Level
Pool true
Amenities Available Pool
Porch true
Total Parking Spaces 2
Garage Yes
Building
Lot Description Irregular Lot
Faces I-140 W to TN-162 to Dutchtown exit left to Mabry Hood left at traffic circle take the 1st exit onto Bob Gray Rd. At the next traffic circle stay straight on Bob Gray to right on Cedar Grove Rd to right on Clearwater Dr. Address on the left, SOP. https://bit.ly/3xGSDn9
Sewer Public Sewer
Water Public
Architectural Style Traditional
Structure Type Vinyl Siding,Block,Brick
Schools
Middle Schools Cedar Bluff
High Schools Hardin Valley Academy
Others
Restrictions Yes
Tax ID 118DE00101
Energy Description Electric, Gas(Natural)
Read Less
Want to know what your home might be worth? Contact us for a FREE valuation!

Our team is ready to help you sell your home for the highest possible price ASAP





