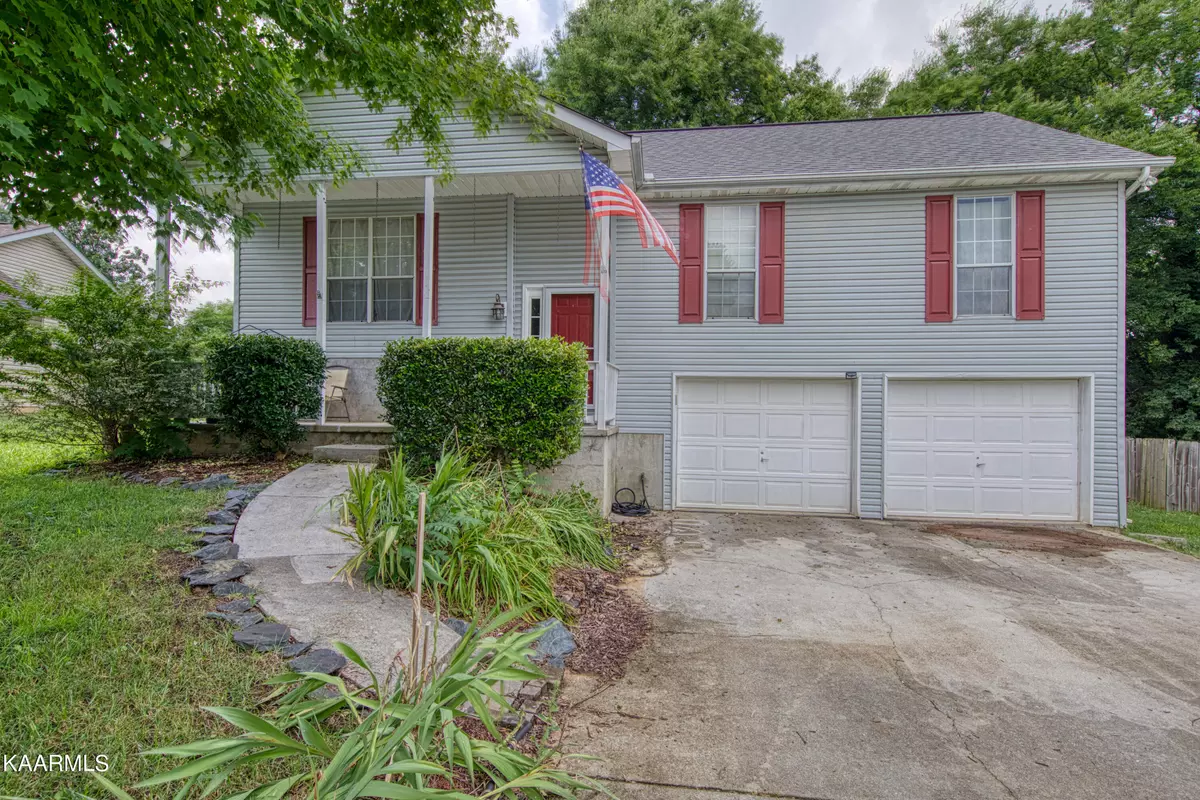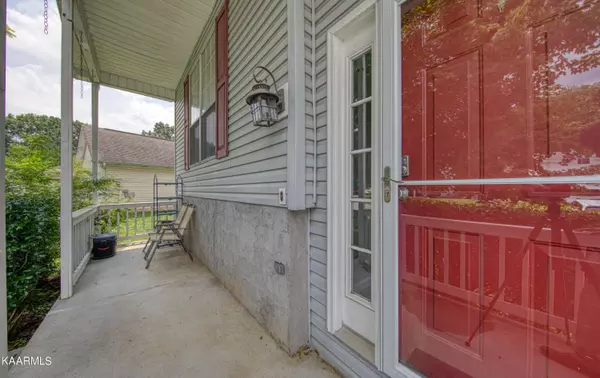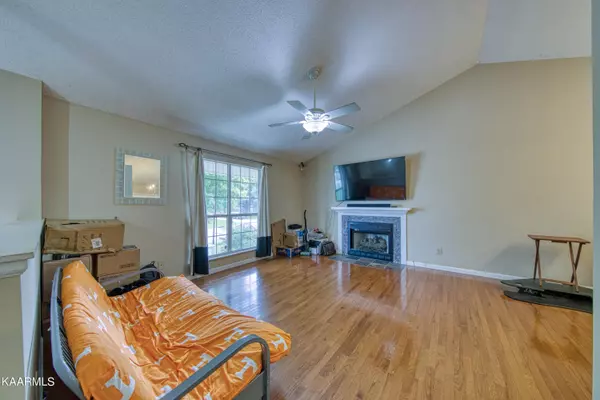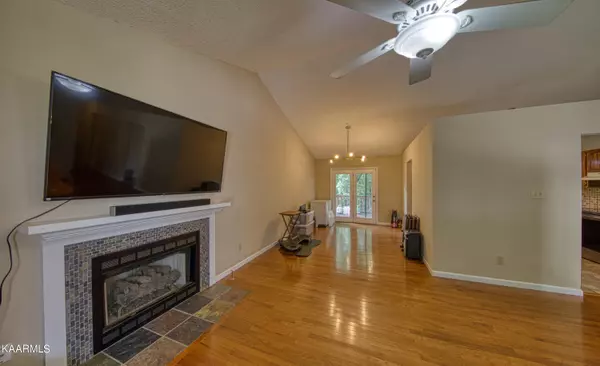$305,000
$289,900
5.2%For more information regarding the value of a property, please contact us for a free consultation.
1532 Carrie Belle DR Knoxville, TN 37912
4 Beds
3 Baths
2,014 SqFt
Key Details
Sold Price $305,000
Property Type Single Family Home
Sub Type Residential
Listing Status Sold
Purchase Type For Sale
Square Footage 2,014 sqft
Price per Sqft $151
Subdivision Windy Hill
MLS Listing ID 1200912
Sold Date 09/16/22
Style Traditional
Bedrooms 4
Full Baths 2
Half Baths 1
Originating Board East Tennessee REALTORS® MLS
Year Built 1995
Lot Size 0.400 Acres
Acres 0.4
Lot Dimensions 68.17 X 235.07 X IRR
Property Description
Tremendous 4 bed home on almost half an acre in a great neighborhood! Hardwood floors on the main level, vaulted ceiling, fenced yard with mature trees and privacy, and 3 beds and 2 baths on the main level including spacious primary suite. Downstairs you'll find a large bonus room or 4th bedroom, plus an office/workshop/play room space leading out to the walk out patio and back yard. Deck off the dining room, plus roomy 2 car garage with extra storage. This home checks all the boxes! Schedule your showing today!
Location
State TN
County Knox County - 1
Area 0.4
Rooms
Other Rooms Basement Rec Room, LaundryUtility, Workshop, Bedroom Main Level, Extra Storage, Mstr Bedroom Main Level
Basement Finished, Walkout
Dining Room Eat-in Kitchen, Formal Dining Area
Interior
Interior Features Cathedral Ceiling(s), Pantry, Walk-In Closet(s), Eat-in Kitchen
Heating Central, Natural Gas, Electric
Cooling Central Cooling
Flooring Laminate, Carpet, Hardwood
Fireplaces Number 1
Fireplaces Type Gas
Fireplace Yes
Appliance Dishwasher, Disposal, Refrigerator
Heat Source Central, Natural Gas, Electric
Laundry true
Exterior
Exterior Feature Fence - Wood, Fenced - Yard, Porch - Covered, Deck
Parking Features Garage Door Opener, Attached, Main Level
Garage Spaces 2.0
Garage Description Attached, Garage Door Opener, Main Level, Attached
View Country Setting, Wooded, Other
Total Parking Spaces 2
Garage Yes
Building
Lot Description Private, Wooded
Faces North on Clinton Hwy to Left onto Merchant Rd, left onto Tillery, Left onto Carrie Belle, Home on right.
Sewer Public Sewer
Water Public
Architectural Style Traditional
Additional Building Storage
Structure Type Vinyl Siding,Frame
Schools
Middle Schools Northwest
High Schools Powell
Others
Restrictions No
Tax ID 080CJ010
Energy Description Electric, Gas(Natural)
Read Less
Want to know what your home might be worth? Contact us for a FREE valuation!

Our team is ready to help you sell your home for the highest possible price ASAP





