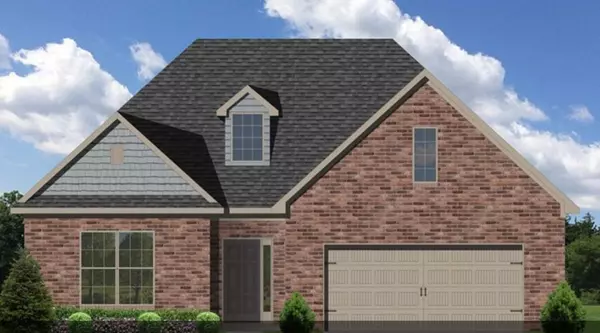$350,246
$310,675
12.7%For more information regarding the value of a property, please contact us for a free consultation.
821 Copperwood LN Maryville, TN 37801
4 Beds
3 Baths
2,651 SqFt
Key Details
Sold Price $350,246
Property Type Single Family Home
Sub Type Residential
Listing Status Sold
Purchase Type For Sale
Square Footage 2,651 sqft
Price per Sqft $132
Subdivision The Park
MLS Listing ID 1111326
Sold Date 11/11/20
Style Traditional
Bedrooms 4
Full Baths 3
Originating Board East Tennessee REALTORS® MLS
Year Built 2020
Property Description
The Kingsley plan is an open layout ranch with three bedrooms and two baths with second floor offering fourth bedroom, full bath, loft, and walk-in attic storage. The large family room and flex area are open to one another, and connected to the kitchen with aserving/dining counter. The breakfast area is surrounded by natural light.A covered patio is included at the rear of the home and sheltered by the master bedroom and breakfast area wings of the house for maximum privacy.The garage connects to the house via the utility room, and a pantry, coat closet and optional drop zone The master suite overlooks the rear yard and includes a spacious bedroom, a luxury master bath with garden tub, separate shower and additional 4 ft extension added for extra space.
Location
State TN
County Blount County - 28
Area 10.06
Rooms
Family Room Yes
Other Rooms LaundryUtility, Bedroom Main Level, Extra Storage, Family Room, Mstr Bedroom Main Level
Basement Slab
Dining Room Breakfast Bar, Formal Dining Area, Breakfast Room
Interior
Interior Features Island in Kitchen, Pantry, Walk-In Closet(s), Breakfast Bar
Heating Central, Forced Air, Natural Gas
Cooling Central Cooling, Ceiling Fan(s)
Flooring Carpet, Hardwood, Tile
Fireplaces Number 1
Fireplaces Type Stone, Gas Log
Fireplace Yes
Appliance Dishwasher, Disposal, Tankless Wtr Htr, Smoke Detector, Self Cleaning Oven, Refrigerator, Microwave
Heat Source Central, Forced Air, Natural Gas
Laundry true
Exterior
Exterior Feature Windows - Insulated, Porch - Covered
Parking Features Garage Door Opener, Attached, Main Level
Garage Spaces 2.0
Garage Description Attached, Garage Door Opener, Main Level, Attached
Community Features Sidewalks
Total Parking Spaces 2
Garage Yes
Building
Lot Description Level
Faces 129 South turn right onto Foothills Mall Dr. Turn right onto Morganton Rd. Turn left onto Brookwood Ln. Turn right on Masters DR. Turn left onto Copperwood Ln. House on right.
Sewer Public Sewer
Water Public
Architectural Style Traditional
Structure Type Vinyl Siding,Brick
Schools
Middle Schools Montgomery Ridge
High Schools Maryville
Others
Restrictions Yes
Energy Description Gas(Natural)
Read Less
Want to know what your home might be worth? Contact us for a FREE valuation!

Our team is ready to help you sell your home for the highest possible price ASAP


