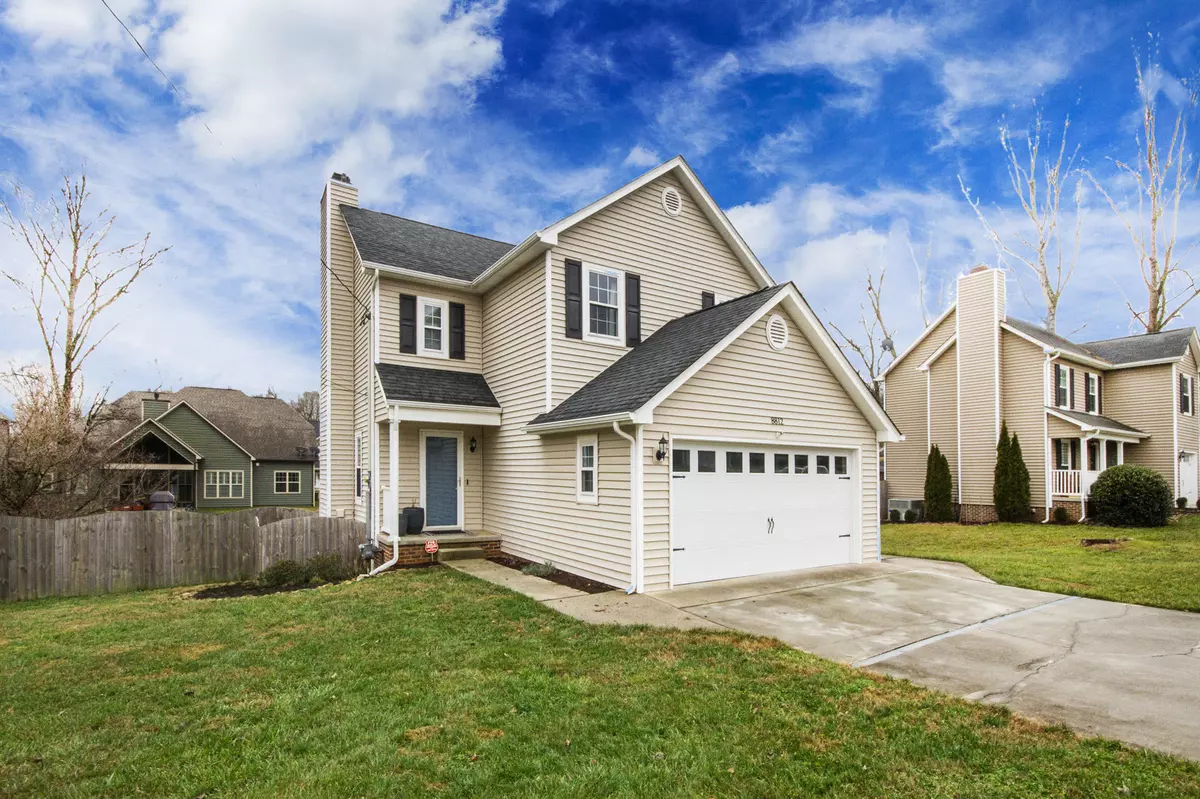$283,500
$279,900
1.3%For more information regarding the value of a property, please contact us for a free consultation.
8812 Ryegate DR Knoxville, TN 37922
3 Beds
3 Baths
1,512 SqFt
Key Details
Sold Price $283,500
Property Type Single Family Home
Sub Type Residential
Listing Status Sold
Purchase Type For Sale
Square Footage 1,512 sqft
Price per Sqft $187
Subdivision Benington
MLS Listing ID 1140551
Sold Date 02/26/21
Style Traditional
Bedrooms 3
Full Baths 2
Half Baths 1
HOA Fees $6/ann
Originating Board East Tennessee REALTORS® MLS
Year Built 1985
Lot Size 0.270 Acres
Acres 0.27
Lot Dimensions 86x137
Property Description
West Knoxville's most sought after nghbrhd. Benington offering a community pool! No showings until Sunday. Open house Sunday 1/24 (2-5). Loaded with tons of upgrades w/ in last few years that include new vinyl insulated windows, vinyl siding, roof, HVAC including duct work, and new double carriage styled garage door. Large level fenced in yard on low traffic street. Stunning designer interior. Beautiful eat in kitchen w/ antiqued soft white cabinets, granite countertops, stacked stone tile backsplash & stainless appliances (including built in microwave). New lighting thru out & ceiling fans in all rooms. Offering a fabulous master suite w/ double closets and custom walk-in shower w/ glazed stone tiles, rainfall shower head & built-in glass shower door. See more remarks. Large formal dining room & eat in kitchen. Great rm w/ whitewashed brick frplc. Gleaming laminate wood grained floors & all tile baths. This home is move in ready and waiting for its new owner.
Location
State TN
County Knox County - 1
Area 11656.0
Rooms
Other Rooms LaundryUtility, Breakfast Room, Great Room
Basement Crawl Space
Dining Room Eat-in Kitchen, Formal Dining Area
Interior
Interior Features Eat-in Kitchen
Heating Central, Natural Gas
Cooling Central Cooling
Flooring Laminate, Carpet, Tile
Fireplaces Number 1
Fireplaces Type Brick, Pre-Fab
Fireplace Yes
Appliance Dishwasher, Disposal, Smoke Detector, Security Alarm, Microwave
Heat Source Central, Natural Gas
Laundry true
Exterior
Exterior Feature Windows - Vinyl, Windows - Insulated, Fence - Wood, Porch - Covered, Prof Landscaped, Deck
Parking Features Garage Door Opener, Attached, Main Level
Garage Spaces 2.0
Garage Description Attached, Garage Door Opener, Main Level, Attached
Pool true
Amenities Available Pool
Total Parking Spaces 2
Garage Yes
Building
Lot Description Level
Faces Ebenezer Rd to Benington on to Shoreham Drive to 1st (L) Halifax to (R) Ryegate
Sewer Public Sewer
Water Public
Architectural Style Traditional
Structure Type Vinyl Siding,Brick
Schools
Middle Schools West Valley
High Schools Bearden
Others
Restrictions Yes
Tax ID 144EG004
Energy Description Gas(Natural)
Read Less
Want to know what your home might be worth? Contact us for a FREE valuation!

Our team is ready to help you sell your home for the highest possible price ASAP





