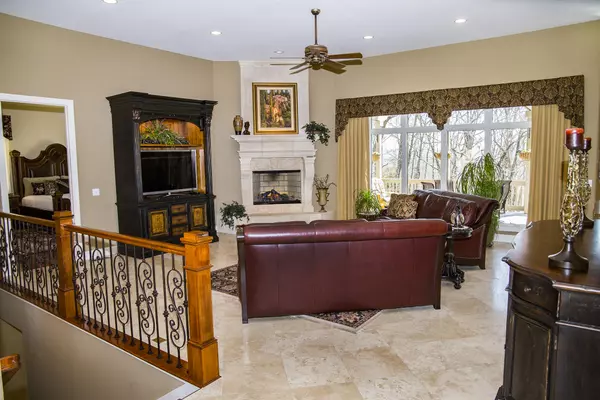$825,000
$849,000
2.8%For more information regarding the value of a property, please contact us for a free consultation.
21 Shawnbury PT Crossville, TN 38558
3 Beds
3 Baths
4,250 SqFt
Key Details
Sold Price $825,000
Property Type Single Family Home
Sub Type Residential
Listing Status Sold
Purchase Type For Sale
Square Footage 4,250 sqft
Price per Sqft $194
Subdivision Kingsbridge
MLS Listing ID 1142436
Sold Date 07/26/21
Style Craftsman,Traditional
Bedrooms 3
Full Baths 3
HOA Fees $109/mo
Originating Board East Tennessee REALTORS® MLS
Year Built 2008
Lot Size 1.130 Acres
Acres 1.13
Lot Dimensions 89.6x238.26 IRR
Property Description
This beautiful, highly upgraded home is located on a cul-de-sac street in one of Fairfield Glade's upscale neighborhoods with underground utilities, curbs and natural gas. The home is situated among the trees on a 1.13 acre lot with a private backyard and seasonal mountain view. The home has an open floor plan featuring a spacious great room w/fireplace, custom kitchen, 3 bedrooms (split), 3 baths, office, formal and casual dining areas and a totally rebuilt Trex deck on the main level. The lower level features a keeping room, game room, cozy tv room, wine storage room, 3rd bath and covered deck. Other features include professional landscaping and a sprinkler system. Come enjoy the good life in Fairfield Glade with 11 lakes, 2 marinas, 5 golf courses, tennis, hiking and so much more!
Location
State TN
County Cumberland County - 34
Area 1.13
Rooms
Other Rooms Basement Rec Room, LaundryUtility, DenStudy, Bedroom Main Level, Breakfast Room, Mstr Bedroom Main Level, Split Bedroom
Basement Partially Finished, Walkout
Dining Room Breakfast Bar, Formal Dining Area, Breakfast Room
Interior
Interior Features Island in Kitchen, Pantry, Walk-In Closet(s), Breakfast Bar
Heating Central, Heat Pump, Natural Gas, Electric
Cooling Central Cooling
Flooring Hardwood, Radiant Floors, Tile
Fireplaces Number 2
Fireplaces Type Stone, Gas Log, Other
Fireplace Yes
Window Features Drapes
Appliance Dishwasher, Disposal, Dryer, Smoke Detector, Self Cleaning Oven, Refrigerator, Microwave, Washer
Heat Source Central, Heat Pump, Natural Gas, Electric
Laundry true
Exterior
Exterior Feature Porch - Covered, Porch - Screened, Prof Landscaped, Deck
Garage Garage Door Opener, Attached, Main Level
Garage Spaces 3.0
Garage Description Attached, Garage Door Opener, Main Level, Attached
Pool true
Amenities Available Golf Course, Playground, Recreation Facilities, Security, Pool, Tennis Court(s)
View Wooded, Seasonal Mountain
Parking Type Garage Door Opener, Attached, Main Level
Total Parking Spaces 3
Garage Yes
Building
Lot Description Cul-De-Sac, Wooded, Golf Community, Corner Lot
Faces North on Peavine Road from I-40, LEFT on Catoosa Blvd., RIGHT on Shawnbury Pt. Home is on the corner of Shawnbury Pt. and Catoosa Blvd.
Sewer Public Sewer
Water Public
Architectural Style Craftsman, Traditional
Structure Type Fiber Cement,Stucco,Stone,Frame
Others
HOA Fee Include All Amenities,Trash,Sewer
Restrictions Yes
Tax ID 066P D 007.00
Energy Description Electric, Gas(Natural)
Read Less
Want to know what your home might be worth? Contact us for a FREE valuation!

Our team is ready to help you sell your home for the highest possible price ASAP






