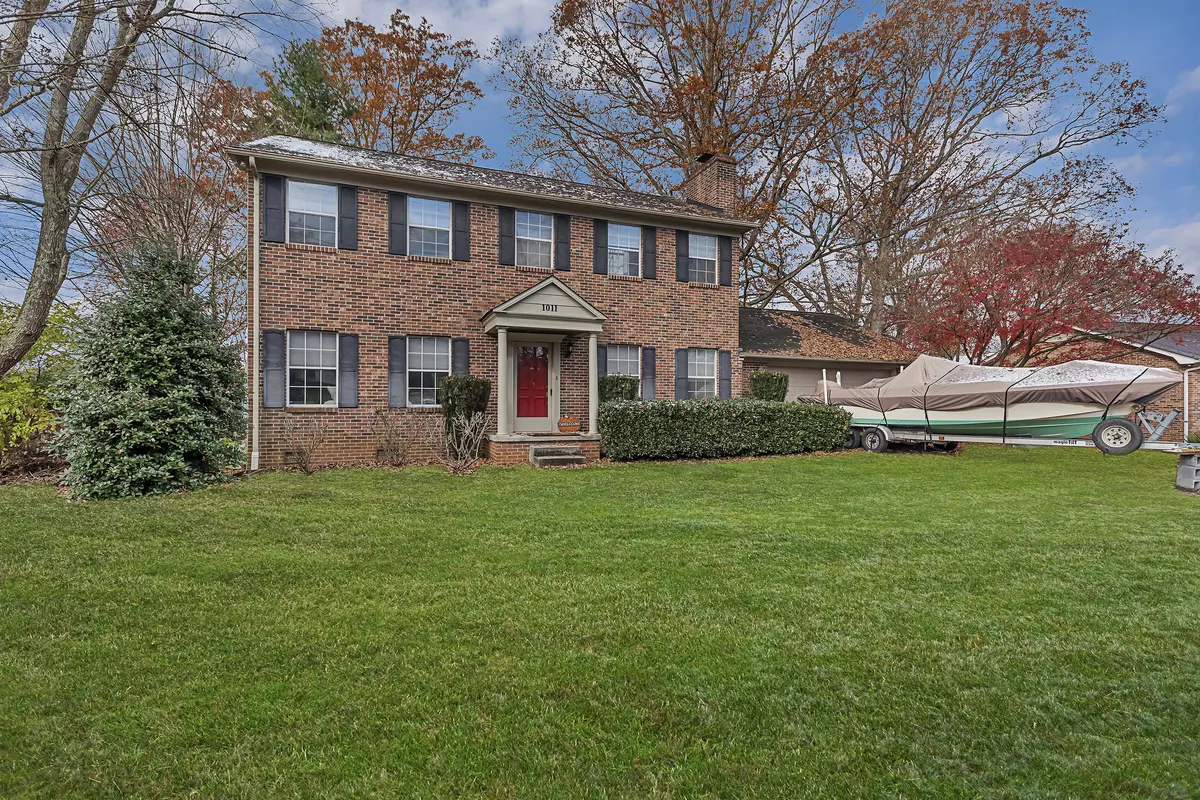$290,000
$285,000
1.8%For more information regarding the value of a property, please contact us for a free consultation.
1011 Ashby Rd Knoxville, TN 37923
4 Beds
3 Baths
1,872 SqFt
Key Details
Sold Price $290,000
Property Type Single Family Home
Sub Type Residential
Listing Status Sold
Purchase Type For Sale
Square Footage 1,872 sqft
Price per Sqft $154
Subdivision Farrington Unit 1
MLS Listing ID 1137847
Sold Date 01/06/21
Style Traditional
Bedrooms 4
Full Baths 2
Half Baths 1
Originating Board East Tennessee REALTORS® MLS
Year Built 1979
Lot Size 0.410 Acres
Acres 0.41
Property Sub-Type Residential
Property Description
Beautifully updated 2 story brick house in prime west knoxville location. Hardwood floors and tons of natural light greet you as you enter through the front door. Cozy up next to the wood burning fireplace this holiday season! Kitchen boasts stainless appliances, granite counters, and new fixtures throughout. Walk out to your massive double deck overlooking the dreamy back yard with fire pit. Large mature trees offer plenty of privacy. 4 spacious bedrooms upstairs perfect for your growing family. Large closets and plenty of storage. Fully Encapsulated crawl space. This house checks all of your boxes. Schedule your showing today!
Location
State TN
County Knox County - 1
Area 0.41
Rooms
Family Room Yes
Other Rooms LaundryUtility, DenStudy, Bedroom Main Level, Extra Storage, Family Room
Basement Crawl Space, Crawl Space Sealed
Dining Room Formal Dining Area
Interior
Interior Features Walk-In Closet(s)
Heating Central, Electric
Cooling Central Cooling
Flooring Carpet, Hardwood, Tile
Fireplaces Number 1
Fireplaces Type Brick, Wood Burning
Fireplace Yes
Appliance Dishwasher, Disposal, Dryer, Smoke Detector, Self Cleaning Oven, Refrigerator, Washer
Heat Source Central, Electric
Laundry true
Exterior
Exterior Feature Fence - Wood, Fenced - Yard, Patio, Deck
Parking Features Garage Door Opener, Attached, Main Level
Garage Spaces 2.0
Garage Description Attached, Garage Door Opener, Main Level, Attached
View Wooded
Porch true
Total Parking Spaces 2
Garage Yes
Building
Lot Description Level
Faces From Kingston Pike head south on South Peters Rd which turns into Ebenezer Road. Turn left (north) into second entrance into Farrington Subdivision. Turn left on Ashby Road. Home is on your left.
Sewer Public Sewer
Water Public
Architectural Style Traditional
Structure Type Wood Siding,Brick
Schools
Middle Schools West Valley
High Schools Bearden
Others
Restrictions No
Tax ID 144DB030
Energy Description Electric
Read Less
Want to know what your home might be worth? Contact us for a FREE valuation!

Our team is ready to help you sell your home for the highest possible price ASAP

