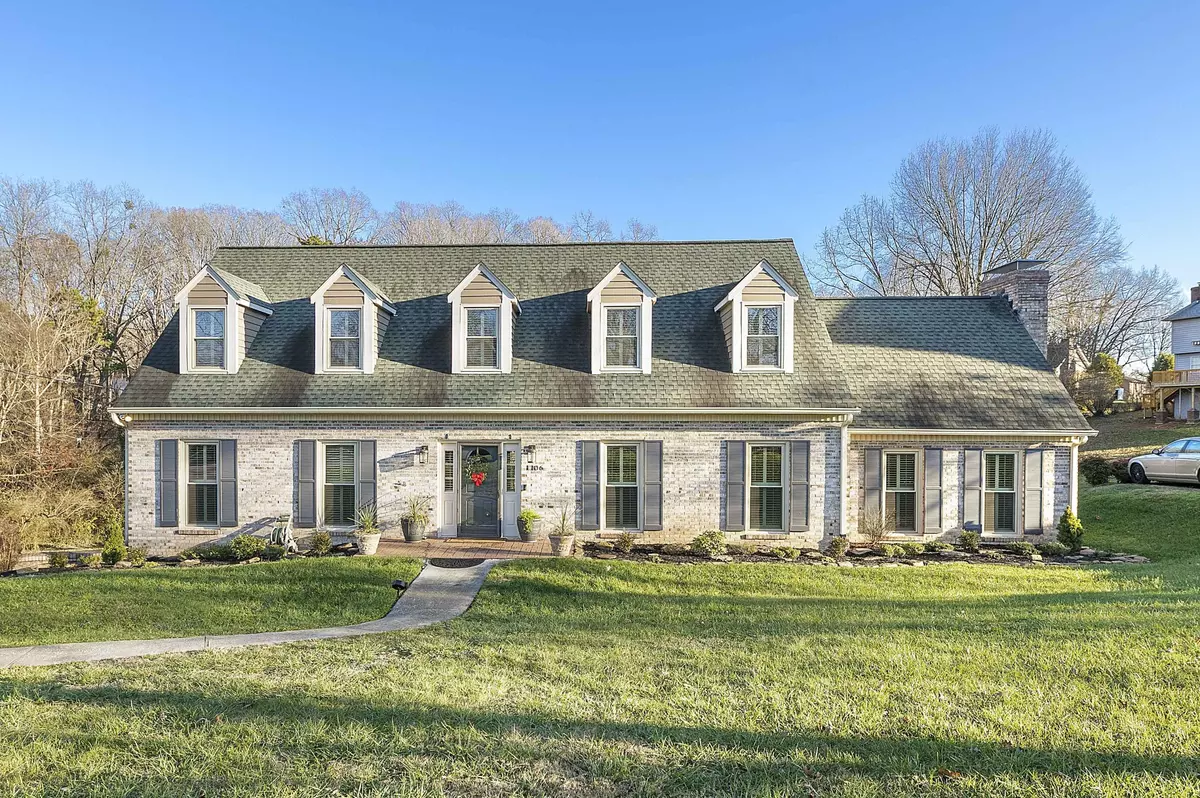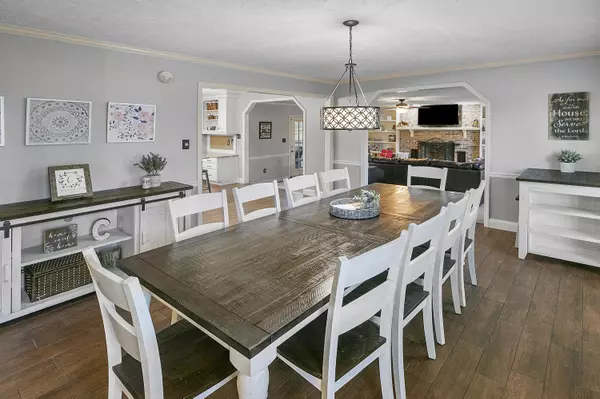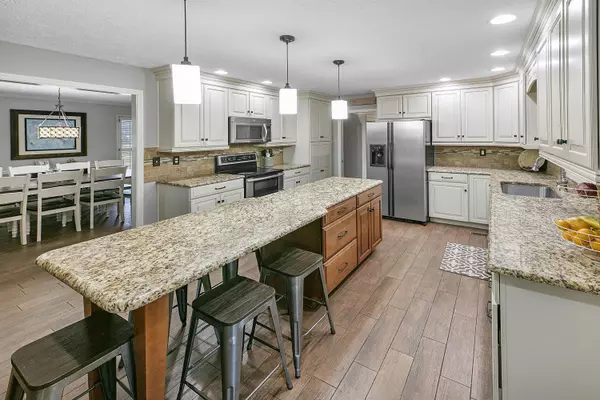$500,000
$499,900
For more information regarding the value of a property, please contact us for a free consultation.
1106 Albemarle LN Knoxville, TN 37923
4 Beds
5 Baths
4,398 SqFt
Key Details
Sold Price $500,000
Property Type Single Family Home
Sub Type Residential
Listing Status Sold
Purchase Type For Sale
Square Footage 4,398 sqft
Price per Sqft $113
Subdivision Farrington
MLS Listing ID 1138141
Sold Date 01/19/21
Style Cottage,Traditional
Bedrooms 4
Full Baths 5
HOA Fees $3/ann
Originating Board East Tennessee REALTORS® MLS
Year Built 1985
Lot Size 0.370 Acres
Acres 0.37
Lot Dimensions 112.42x140xirr
Property Sub-Type Residential
Property Description
Amazing opportunity to own this updated 4 bedroom 5 full bath Cape Cod on Culdesac in desirable W. Knoxville location with Open Concept & Master Suite both Up and on Main floor w/Screened in Porch/Open Deck for abundant living space. The second floor has three bedrooms & 2 full bath with additional room for office, storage, or small bonus/theater room. The finished downstairs has kitchenette & additional full bath w/office space and recreational/workout space for room to spread out & leads to large 2 car garage w/more storage. The kitchen has been updated with large granite island and seating, light cabinetry and recessed lighting. The open area can be used to accommodate a large table for endless entertainment. Tankless water heater. Close to shopping, schools, the lake & easy access to the interstate. Perfect space for a larger family or buyers needing two masters and/or divided living space. Schedule your tour today! Buyer to verify all.
Location
State TN
County Knox County - 1
Area 0.37
Rooms
Family Room Yes
Other Rooms Basement Rec Room, LaundryUtility, Extra Storage, Family Room
Basement Finished
Interior
Heating Central, Natural Gas, Electric
Cooling Central Cooling
Flooring Carpet, Hardwood, Vinyl, Tile
Fireplaces Number 1
Fireplaces Type Brick, Wood Burning
Fireplace Yes
Appliance Dishwasher, Disposal, Smoke Detector, Self Cleaning Oven, Refrigerator, Microwave
Heat Source Central, Natural Gas, Electric
Laundry true
Exterior
Exterior Feature Fence - Wood, Fenced - Yard, Porch - Screened, Deck
Parking Features Garage Door Opener, Attached, Basement, Side/Rear Entry
Garage Spaces 2.0
Garage Description Attached, SideRear Entry, Basement, Garage Door Opener, Attached
Pool true
Amenities Available Playground, Pool
View Wooded
Total Parking Spaces 2
Garage Yes
Building
Lot Description Cul-De-Sac
Faces Ebenezer Road to left on Farrington Drive to left on Albemarle Ln
Sewer Public Sewer
Water Public
Architectural Style Cottage, Traditional
Structure Type Wood Siding,Brick,Block
Schools
Middle Schools West Valley
High Schools Bearden
Others
Restrictions Yes
Tax ID 144DD051
Energy Description Electric, Gas(Natural)
Acceptable Financing Cash, Conventional
Listing Terms Cash, Conventional
Read Less
Want to know what your home might be worth? Contact us for a FREE valuation!

Our team is ready to help you sell your home for the highest possible price ASAP





