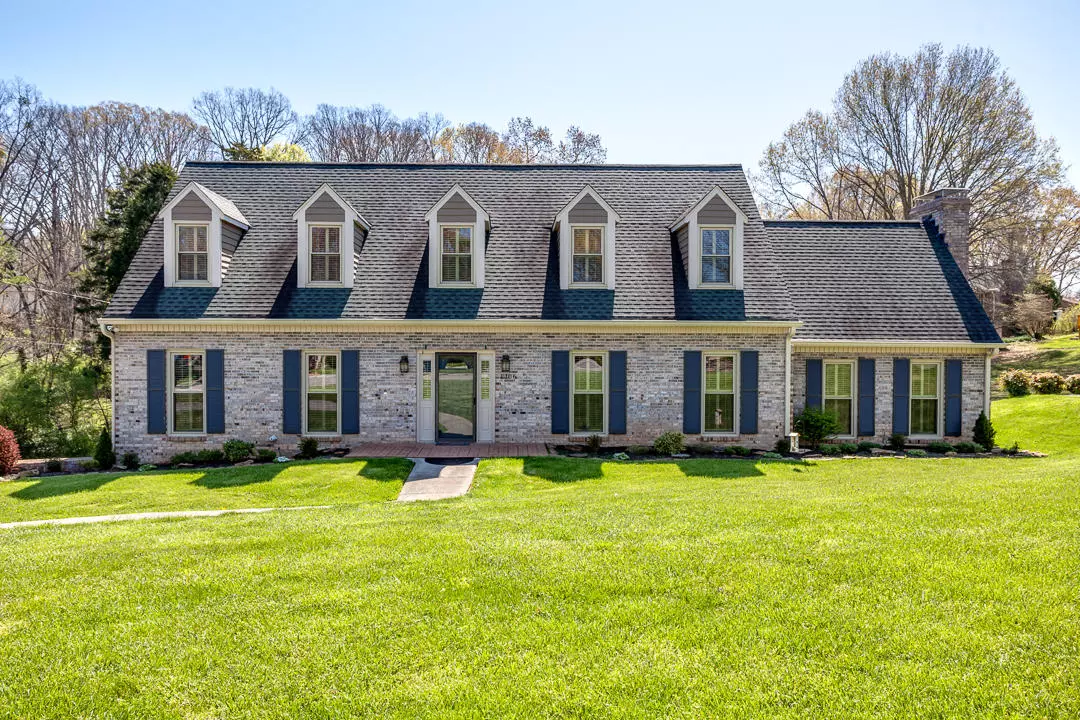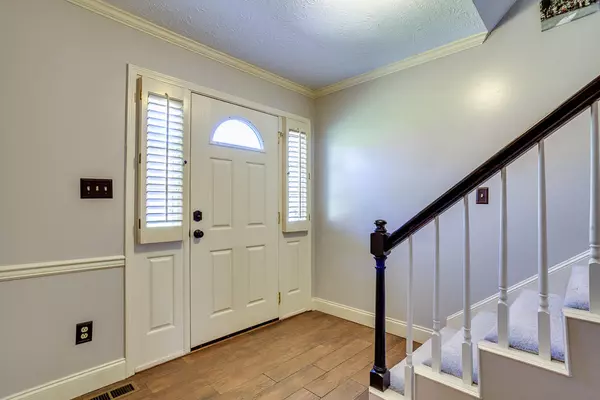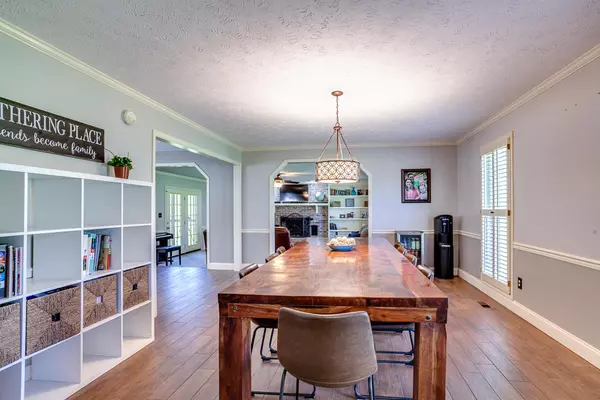$515,000
$515,000
For more information regarding the value of a property, please contact us for a free consultation.
1106 Albemarle LN Knoxville, TN 37923
4 Beds
5 Baths
4,398 SqFt
Key Details
Sold Price $515,000
Property Type Single Family Home
Sub Type Residential
Listing Status Sold
Purchase Type For Sale
Square Footage 4,398 sqft
Price per Sqft $117
Subdivision Farrington Unit 2
MLS Listing ID 1148440
Sold Date 04/23/21
Style Traditional
Bedrooms 4
Full Baths 5
HOA Fees $3/ann
Originating Board East Tennessee REALTORS® MLS
Year Built 1985
Lot Size 0.370 Acres
Acres 0.37
Lot Dimensions 112.42 X 140 X IRR
Property Sub-Type Residential
Property Description
Cape Cod in the cul-de-sac! 2 Story home with basement gives everyone their own space to spread out. Rare opportunity - two generous master bedrooms, each with their own ensuite bathrooms. Open flow between the updated kitchen (recessed lighting, granite counters, island with seating on both sides), wide living room and dining area that easily accommodates an oversized table with room for shelving or even a hutch. Shhh -Play quietly in the fenced backyard because someone will probably be napping or reading a book on the screened porch. Start the dishwasher, do a load of laundry and run a bath all at the same time with your tankless water heater. County only taxes and only minutes away from Pellissippi and West Knox shopping. Make home a place you want to be - Schedule your showing today!
Location
State TN
County Knox County - 1
Area 0.37
Rooms
Family Room Yes
Other Rooms Basement Rec Room, LaundryUtility, Extra Storage, Family Room, Mstr Bedroom Main Level
Basement Finished
Dining Room Breakfast Bar, Formal Dining Area
Interior
Interior Features Island in Kitchen, Pantry, Walk-In Closet(s), Breakfast Bar
Heating Central, Natural Gas, Electric
Cooling Central Cooling, Ceiling Fan(s)
Flooring Carpet, Hardwood, Vinyl, Tile
Fireplaces Number 1
Fireplaces Type Brick, Wood Burning
Fireplace Yes
Appliance Dishwasher, Tankless Wtr Htr, Microwave
Heat Source Central, Natural Gas, Electric
Laundry true
Exterior
Exterior Feature Fenced - Yard, Porch - Screened, Deck, Doors - Storm
Parking Features On-Street Parking, Garage Door Opener, Attached, Basement, Side/Rear Entry, Off-Street Parking
Garage Spaces 2.0
Garage Description Attached, On-Street Parking, SideRear Entry, Basement, Garage Door Opener, Off-Street Parking, Attached
Pool true
Amenities Available Playground, Pool
Total Parking Spaces 2
Garage Yes
Building
Lot Description Cul-De-Sac
Faces From Ebenezer Road, turn east Farrington Drive, turn left on Albemarle Ln, house on right in cul-de-sac.
Sewer Public Sewer
Water Public
Architectural Style Traditional
Structure Type Wood Siding,Brick,Frame
Schools
Middle Schools West Valley
High Schools Bearden
Others
Restrictions Yes
Tax ID 144DD051
Energy Description Electric, Gas(Natural)
Acceptable Financing Cash, Conventional
Listing Terms Cash, Conventional
Read Less
Want to know what your home might be worth? Contact us for a FREE valuation!

Our team is ready to help you sell your home for the highest possible price ASAP





