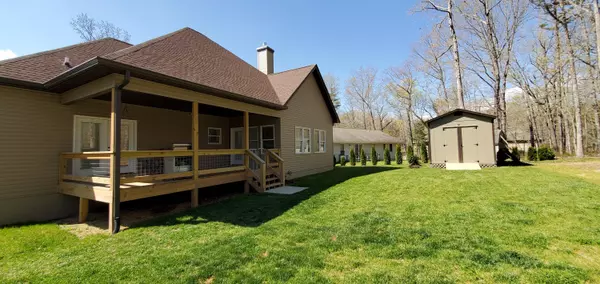$417,000
$449,900
7.3%For more information regarding the value of a property, please contact us for a free consultation.
711 St. George DR Crossville, TN 38558
3 Beds
3 Baths
2,100 SqFt
Key Details
Sold Price $417,000
Property Type Single Family Home
Sub Type Residential
Listing Status Sold
Purchase Type For Sale
Square Footage 2,100 sqft
Price per Sqft $198
Subdivision Fairfield Glade
MLS Listing ID 1150245
Sold Date 06/02/21
Style Other,Traditional
Bedrooms 3
Full Baths 2
Half Baths 1
HOA Fees $178/mo
Originating Board East Tennessee REALTORS® MLS
Year Built 2020
Lot Size 0.670 Acres
Acres 0.67
Property Description
Double private corner lots! Like new construction with lots of upgrades by elite contractor at FFG! With the building costs today, you will want to see this home and what it offers!
-Construction completed July 2020
-Brick, Stone, Hardie board, and vinyl siding exterior
-ENCAPSULATED crawlspace
-Andersen Windows
-Walk in closet in Master bedroom
-Walk in tile shower in Master bath
-Double closets in both guest bedrooms
2.5 bath.
-2,100 square feet
-Double lot, 24 Ashford Place (The lot right behind the house)
-Dream Kitchen with lots of cabinets and a walk in pantry
-Large Sunroom
-Mud room
-Double sided direct vent natural gas fireplace
-Large back porch
-Hardwood and tile throughout
-Granite countertops in kitchen and all 3 bathrooms
-Central air conditioning -led lights
-Ceiling fans in 3 bedrooms, Living Room, Sun Room, and porch
-Vaulted ceiling in living room, dining room, and sun room
-Tray ceiling in Master bedroom
-Concrete driveway
-City Sewer and Trash pick up is included in HOA
-HOA is $178 per month
-New Masterbilt 10 x 12 storage shed
-Many amenities nearby: Golf, Tennis, Pickle ball, Miniature golf, lakes, kayaking, fishing, hiking, biking, library, swimming pools, etc.
Location
State TN
County Cumberland County - 34
Area 0.67
Rooms
Family Room Yes
Other Rooms LaundryUtility, Sunroom, Family Room, Mstr Bedroom Main Level, Split Bedroom
Basement Crawl Space Sealed
Interior
Interior Features Cathedral Ceiling(s), Island in Kitchen, Pantry, Walk-In Closet(s), Eat-in Kitchen
Heating Central, Natural Gas
Cooling Central Cooling, Ceiling Fan(s)
Flooring Hardwood, Tile
Fireplaces Number 1
Fireplaces Type Gas, Gas Log
Fireplace Yes
Appliance Dishwasher, Refrigerator, Microwave
Heat Source Central, Natural Gas
Laundry true
Exterior
Exterior Feature Windows - Insulated, Porch - Covered
Parking Features Attached, Main Level
Garage Spaces 2.0
Garage Description Attached, Main Level, Attached
Pool true
Amenities Available Clubhouse, Golf Course, Playground, Recreation Facilities, Security, Pool, Tennis Court(s)
View Wooded
Total Parking Spaces 2
Garage Yes
Building
Lot Description Wooded, Golf Community, Corner Lot
Faces From I-40 take Peavine Rd, Right on Westchester Dr, Left on St. George Dr, 711 is 100 yards on your left.
Sewer Public Sewer
Water Public
Architectural Style Other, Traditional
Additional Building Storage
Structure Type Vinyl Siding,Brick,Block,Frame
Others
HOA Fee Include Trash,Sewer
Restrictions Yes
Tax ID 077M G 016.00 000
Energy Description Gas(Natural)
Acceptable Financing Cash, Conventional
Listing Terms Cash, Conventional
Read Less
Want to know what your home might be worth? Contact us for a FREE valuation!

Our team is ready to help you sell your home for the highest possible price ASAP





