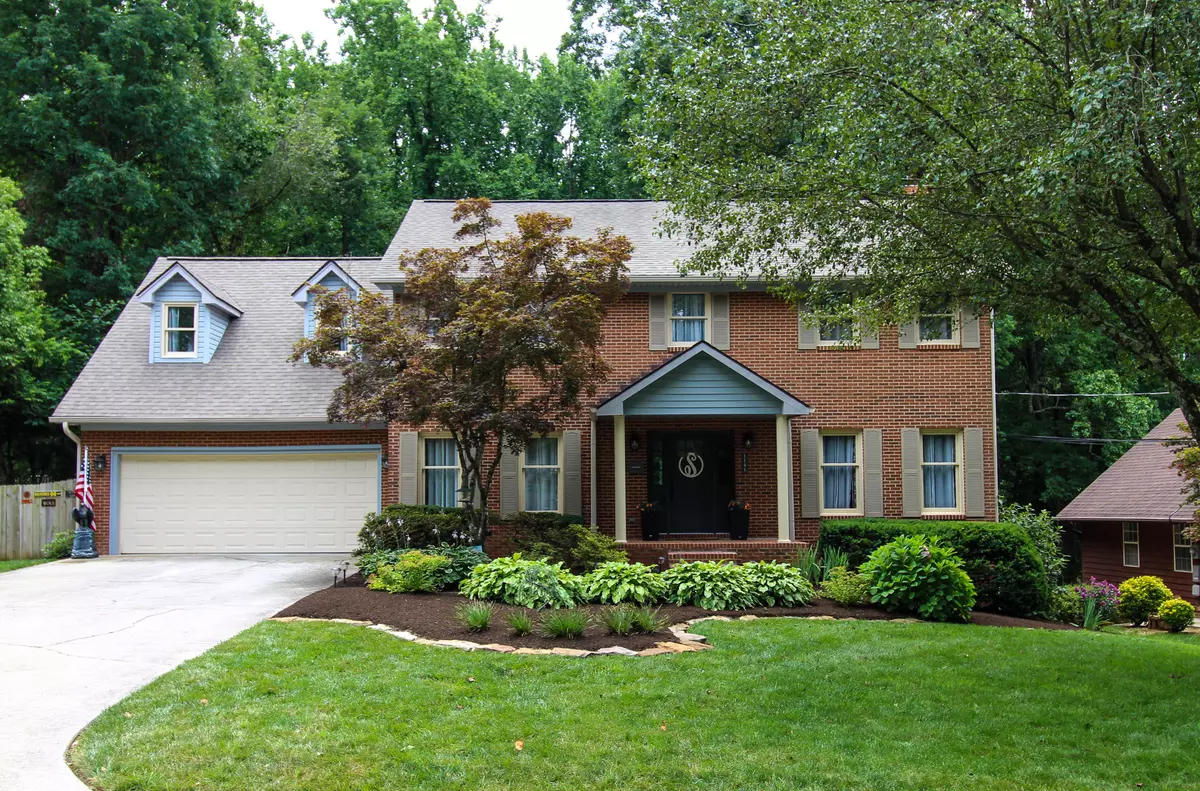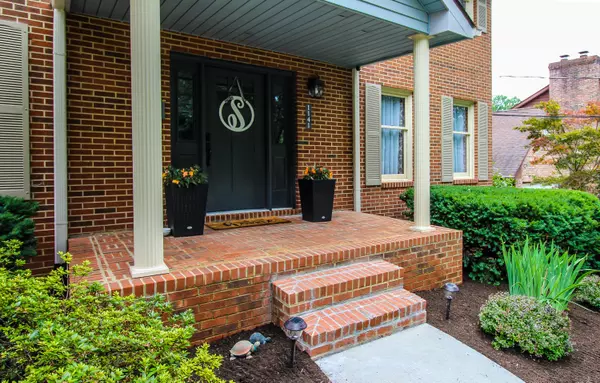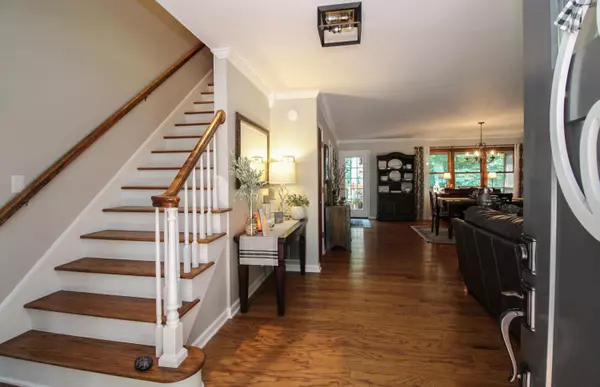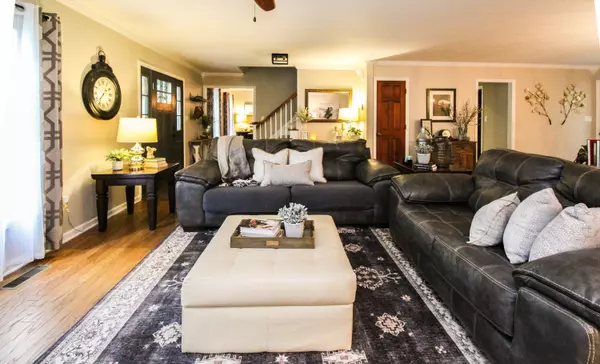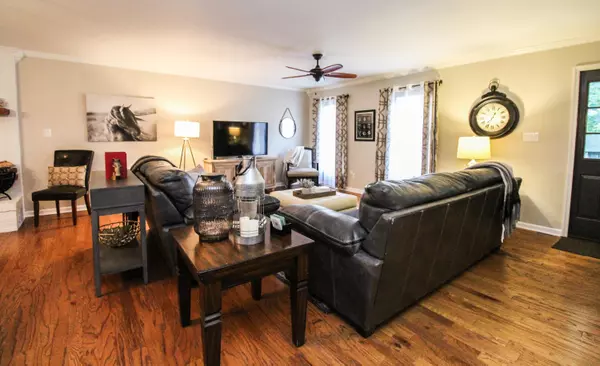$510,000
$450,000
13.3%For more information regarding the value of a property, please contact us for a free consultation.
1141 Farrington DR Knoxville, TN 37923
4 Beds
3 Baths
2,971 SqFt
Key Details
Sold Price $510,000
Property Type Single Family Home
Sub Type Residential
Listing Status Sold
Purchase Type For Sale
Square Footage 2,971 sqft
Price per Sqft $171
Subdivision Farrington Unit 2
MLS Listing ID 1160412
Sold Date 09/01/21
Style Traditional
Bedrooms 4
Full Baths 2
Half Baths 1
HOA Fees $3/ann
Originating Board East Tennessee REALTORS® MLS
Year Built 1983
Lot Size 0.520 Acres
Acres 0.52
Lot Dimensions 105 x 278.42 x IRR
Property Sub-Type Residential
Property Description
You will LOVE all the updates this 4 bedroom Farrington home has to offer! Main level has hardwood floors throughout with an expansive living/dining room open concept plan w/main level office. Kitchen is completely renovated w/gorgeous cabinetry, soft close drawers, smart wall ovens, island sink & stainless appliances. The mudroom off the garage is a must & the massive walk-in pantry is a dream. Upstairs offers all 4 bedrooms w/walk in closets and an oversized laundry room. The 4th bedroom can also be used as a bonus room if preferred. The backyard is completely fenced in and is surrounded by woods & the wood deck is shared by a fully screened in porch. The unfinished basement offers more storage than you can imagine. This home is move in ready and is beautiful inside and out! Agent owned.
Location
State TN
County Knox County - 1
Area 0.52
Rooms
Other Rooms LaundryUtility, Bedroom Main Level, Extra Storage
Basement Plumbed, Unfinished, Walkout
Dining Room Formal Dining Area
Interior
Interior Features Island in Kitchen, Pantry, Walk-In Closet(s)
Heating Central, Heat Pump, Active Solar, Natural Gas, Electric
Cooling Central Cooling, Ceiling Fan(s)
Flooring Carpet, Hardwood, Radiant Floors, Tile
Fireplaces Number 1
Fireplaces Type Brick, Wood Burning
Fireplace Yes
Appliance Dishwasher, Disposal, Smoke Detector, Self Cleaning Oven, Refrigerator, Microwave
Heat Source Central, Heat Pump, Active Solar, Natural Gas, Electric
Laundry true
Exterior
Exterior Feature Windows - Wood, Fence - Privacy, Fence - Wood, Fenced - Yard, Porch - Covered, Porch - Screened, Deck
Parking Features Garage Door Opener, Attached
Garage Spaces 2.0
Garage Description Attached, Garage Door Opener, Attached
Pool true
Amenities Available Pool
View Wooded
Total Parking Spaces 2
Garage Yes
Building
Lot Description Wooded, Irregular Lot
Faces From Kingston Pike, take S. Peters Rd which becomes Ebenezer Rd after 1 mile. Turn Left into the first Farrington entrance past the Westland traffic light. Proceed to house on the right.
Sewer Public Sewer
Water Public
Architectural Style Traditional
Structure Type Vinyl Siding,Brick,Block,Frame
Schools
Middle Schools West Valley
High Schools Bearden
Others
Restrictions Yes
Tax ID 144DD016
Energy Description Active Solar, Electric, Gas(Natural)
Read Less
Want to know what your home might be worth? Contact us for a FREE valuation!

Our team is ready to help you sell your home for the highest possible price ASAP

