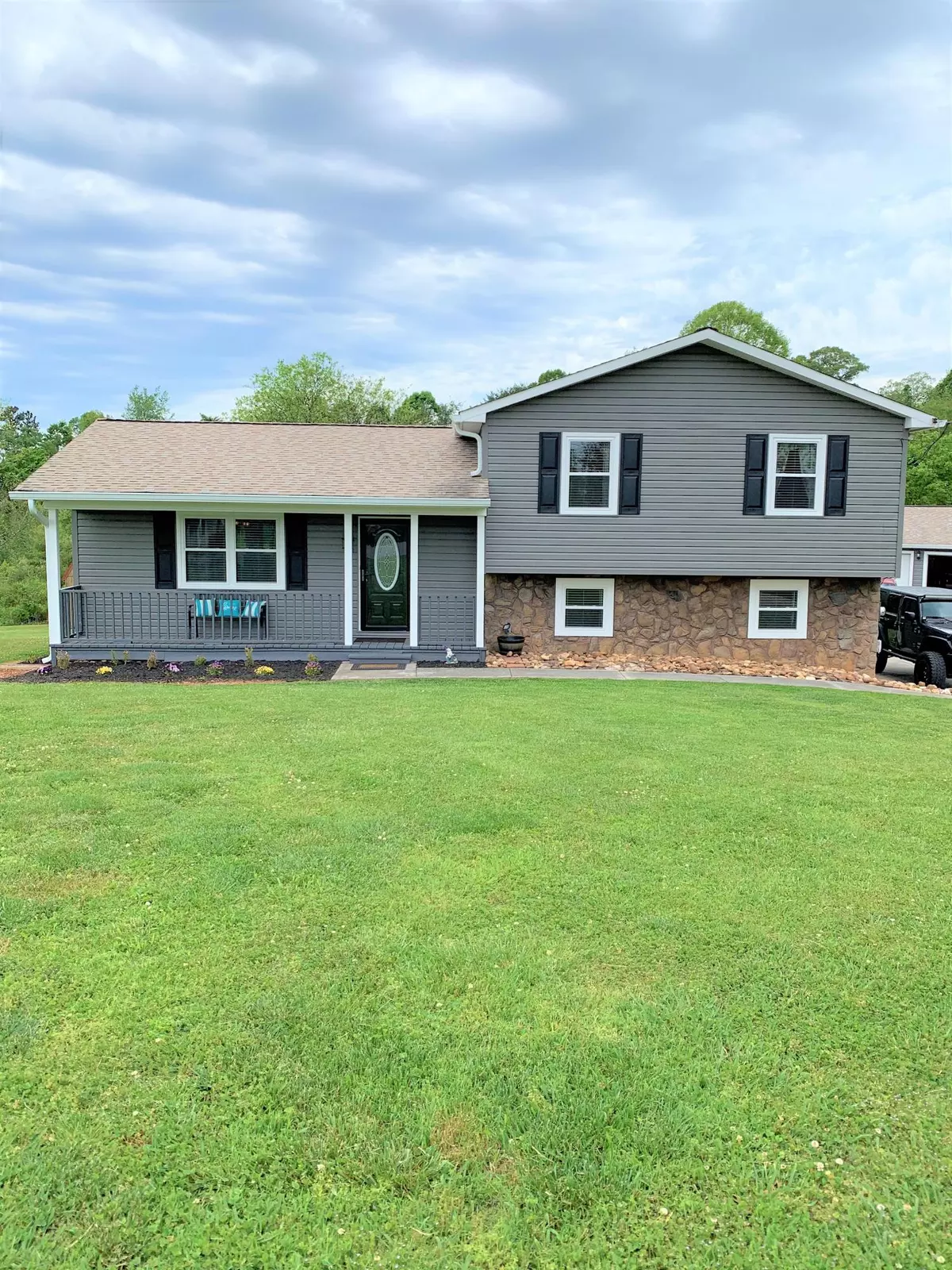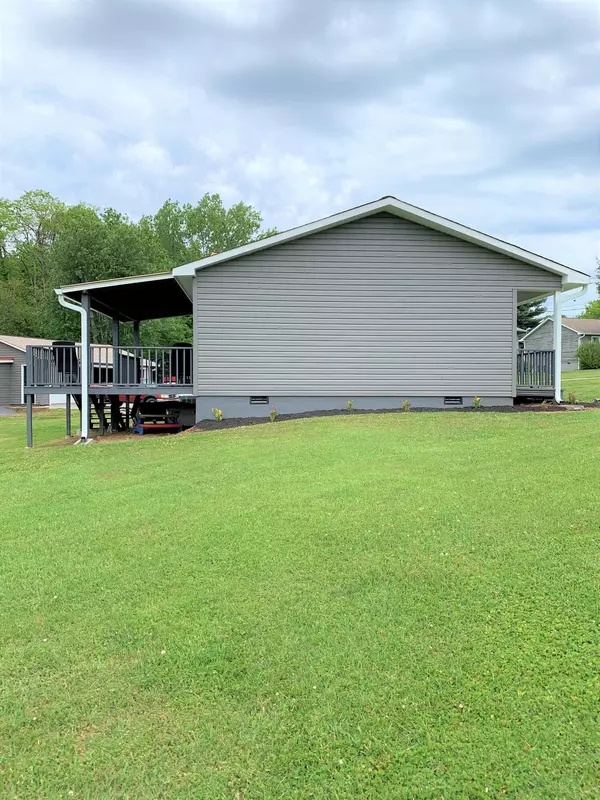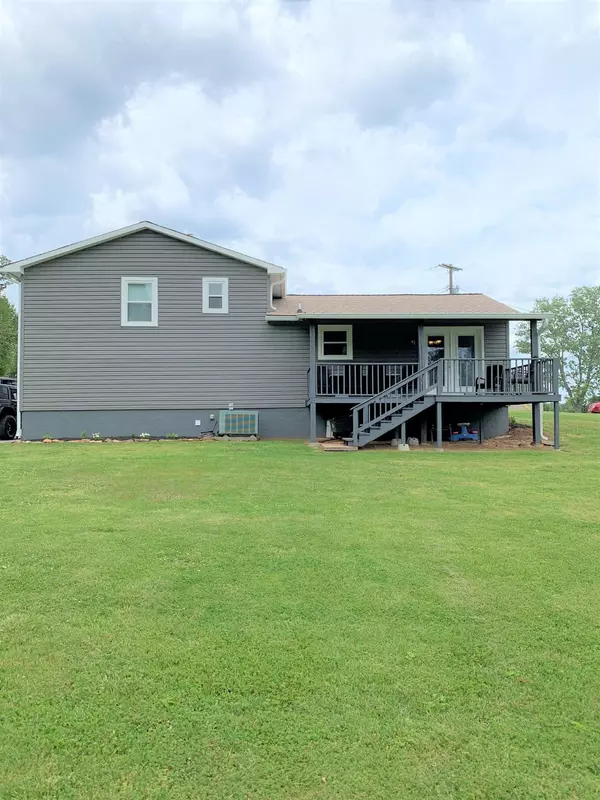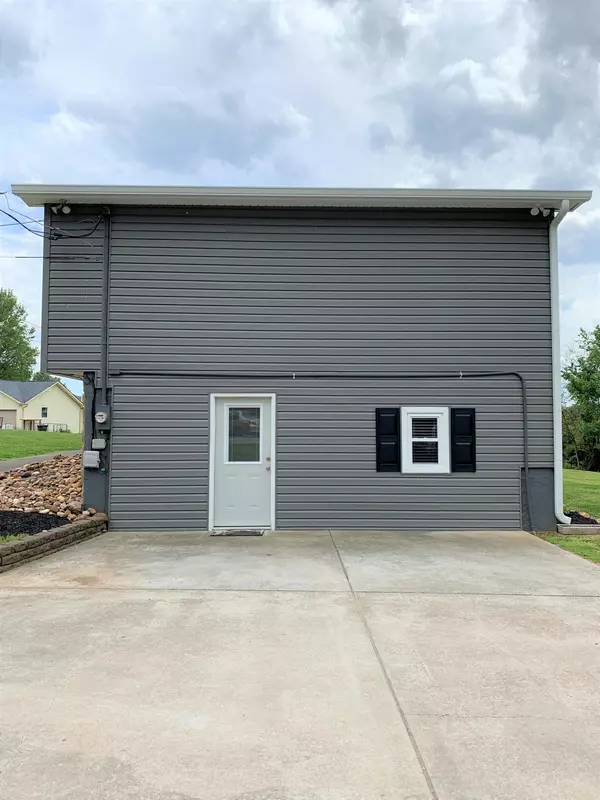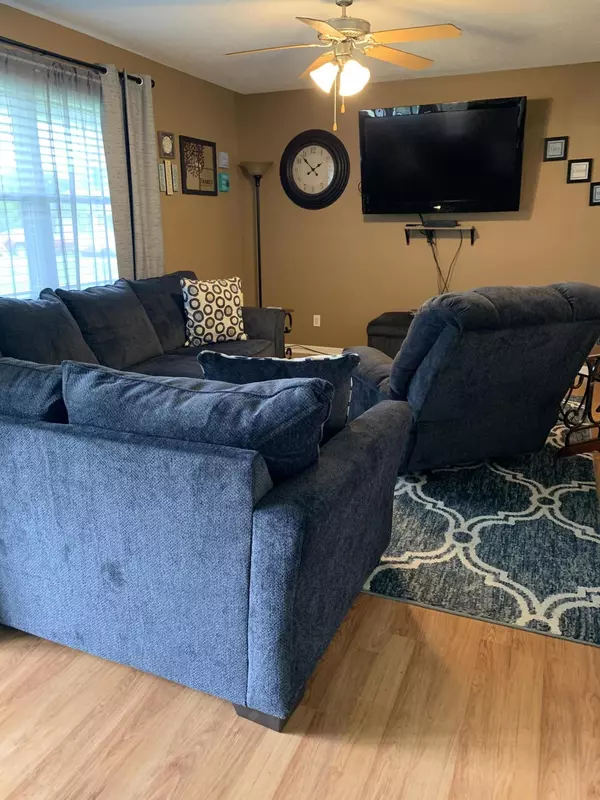$300,000
$296,500
1.2%For more information regarding the value of a property, please contact us for a free consultation.
3641 Southfork PL Maryville, TN 37801
3 Beds
2 Baths
1,776 SqFt
Key Details
Sold Price $300,000
Property Type Single Family Home
Sub Type Residential
Listing Status Sold
Purchase Type For Sale
Square Footage 1,776 sqft
Price per Sqft $168
Subdivision Clendenen Hghts
MLS Listing ID 1152182
Sold Date 07/01/21
Style Other
Bedrooms 3
Full Baths 2
Originating Board East Tennessee REALTORS® MLS
Year Built 1983
Lot Size 0.450 Acres
Acres 0.45
Lot Dimensions 51.43 X 178.75 IRR
Property Description
Welcome home to this rare 3 bedroom 2 bathroom all under $300k! All new in November 2020: Vinyl Siding on home & garage with a transferable warranty, Vinyl Windows with a transferable warranty, Exterior Doors on home & garage, and 6 inch Gutters on home & garage. New paint on block and porches as well as new white faux blinds throughout. Also has a detached 30X24 3 car garage, 12.5X16.5 lean to building on the side of the garage, 8.5X14 lean to on the back of the garage to park something under, covered front and back porches, large size laundry/utility room, open/close crawl space vents, new exterior porch lights, new exterior dawn to dusk lights on exterior of garage, and mountain views. Separate brown storage shed does not convey.
Location
State TN
County Blount County - 28
Area 0.45
Rooms
Other Rooms Basement Rec Room, LaundryUtility, Extra Storage
Basement Finished
Dining Room Formal Dining Area
Interior
Heating Central
Cooling Central Cooling
Flooring Laminate, Carpet, Vinyl
Fireplaces Type None
Fireplace No
Appliance Dishwasher, Smoke Detector, Refrigerator
Heat Source Central
Laundry true
Exterior
Exterior Feature Windows - Vinyl, Porch - Covered, Doors - Storm
Parking Features Garage Door Opener, Detached, Off-Street Parking
Garage Spaces 2.0
Garage Description Detached, Garage Door Opener, Off-Street Parking
View Mountain View
Total Parking Spaces 2
Garage Yes
Building
Lot Description Cul-De-Sac
Faces Take Morganton Road from Foothills Mall Drive. 4.1 miles down Morganton Road, turn right on Clendenen Road. 0.4 miles down Clendenen Road, turn left into SouthFork Pl. Home is at the end of the street in the cul-de-sac.
Sewer Septic Tank
Water Public
Architectural Style Other
Additional Building Storage
Structure Type Vinyl Siding,Frame
Schools
Middle Schools Union Grove
High Schools William Blount
Others
Restrictions Yes
Tax ID 067P A 012.00 000
Read Less
Want to know what your home might be worth? Contact us for a FREE valuation!

Our team is ready to help you sell your home for the highest possible price ASAP

