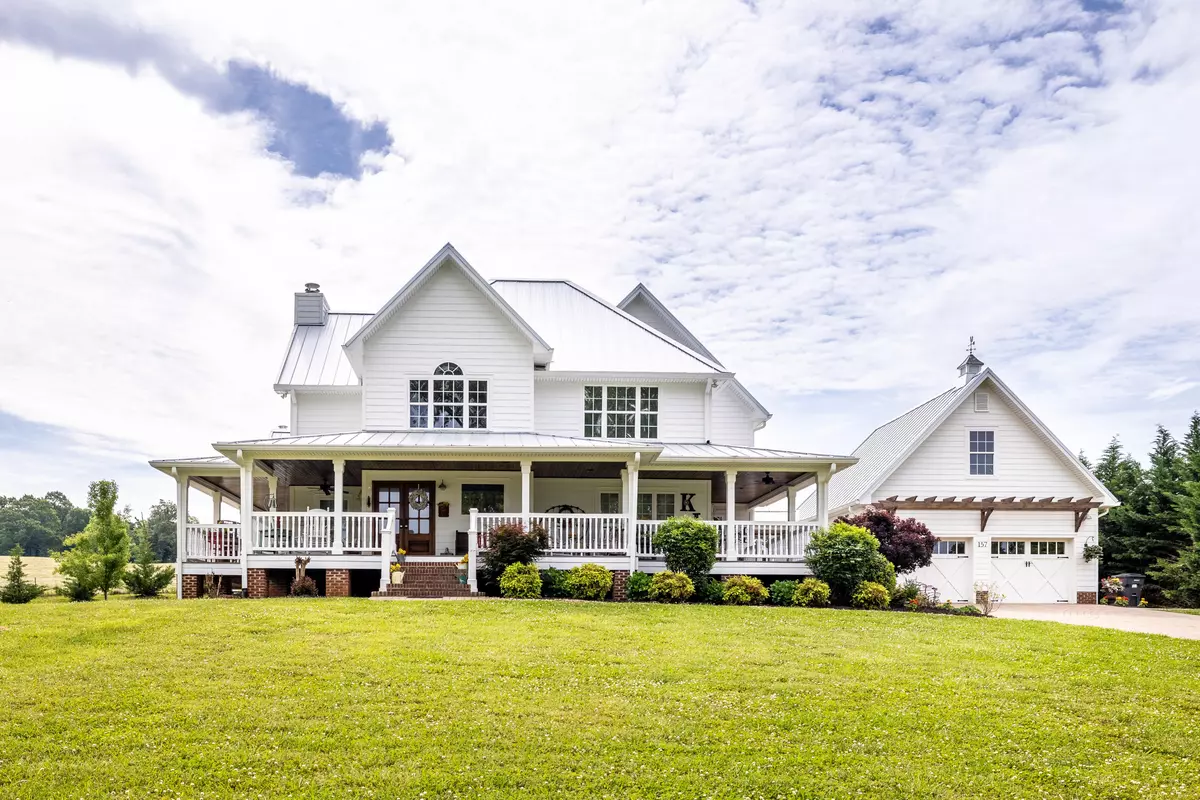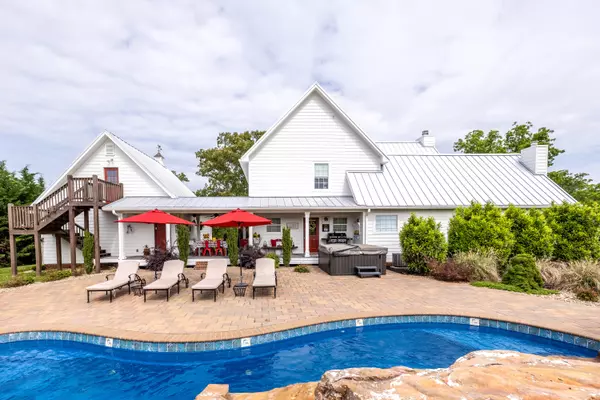$1,000,000
$1,100,000
9.1%For more information regarding the value of a property, please contact us for a free consultation.
157 Wrenwood WAY Greenback, TN 37742
3 Beds
4 Baths
4,892 SqFt
Key Details
Sold Price $1,000,000
Property Type Single Family Home
Sub Type Residential
Listing Status Sold
Purchase Type For Sale
Square Footage 4,892 sqft
Price per Sqft $204
MLS Listing ID 1153232
Sold Date 10/12/21
Style Other
Bedrooms 3
Full Baths 3
Half Baths 1
Originating Board East Tennessee REALTORS® MLS
Year Built 2006
Lot Size 7.160 Acres
Acres 7.16
Property Description
Custom built home first time on the market. Over 7 acres with 4000 sqft house and over 800 sqft guest house consisting of 1 bed room 1 1/2 bath, huge eat in kitchen, pantry and walk in closet with washer and dryer hook ups, and 5 star luxury inground salt water pool with pool house including its own bathroom, fireplace, ice maker and refrigerator. Repainted entire house in 2020 with Rhino Shield paint. Composite decking on front and back porch. Brand new 2020 standing seam metal roof. Paver driveway. Brand new ADT security system just installed. In home gym in basement and full storage room above garage. Elmira appliances in kitchen. and so much more. All the custom touches too many to name. This cozy home is a must see! Agent has personal interest disclosure. Buyer to verify all informati
Location
State TN
County Blount County - 28
Area 7.16
Rooms
Family Room Yes
Other Rooms LaundryUtility, DenStudy, Extra Storage, Family Room, Mstr Bedroom Main Level
Basement Partially Finished
Interior
Interior Features Island in Kitchen, Pantry, Walk-In Closet(s)
Heating Central, Propane
Cooling Central Cooling
Flooring Carpet, Hardwood, Tile
Fireplaces Number 1
Fireplaces Type Gas Log
Fireplace Yes
Window Features Drapes
Appliance Dishwasher, Disposal, Gas Grill, Gas Stove, Smoke Detector, Self Cleaning Oven, Security Alarm, Refrigerator, Microwave
Heat Source Central, Propane
Laundry true
Exterior
Exterior Feature Pool - Swim (Ingrnd), Porch - Covered, Prof Landscaped
Parking Features Attached, Basement, Detached, Main Level
Garage Spaces 3.0
Garage Description Attached, Detached, Basement, Main Level, Attached
View Country Setting
Total Parking Spaces 3
Garage Yes
Building
Lot Description Private, Level, Rolling Slope
Faces Old niles ferry to left on wrenwood way. 3rd house on left.
Sewer Septic Tank
Water Public
Architectural Style Other
Structure Type Brick
Others
Restrictions Yes
Tax ID 110 003.30 000
Energy Description Propane
Acceptable Financing FHA, Cash, Conventional
Listing Terms FHA, Cash, Conventional
Read Less
Want to know what your home might be worth? Contact us for a FREE valuation!

Our team is ready to help you sell your home for the highest possible price ASAP






