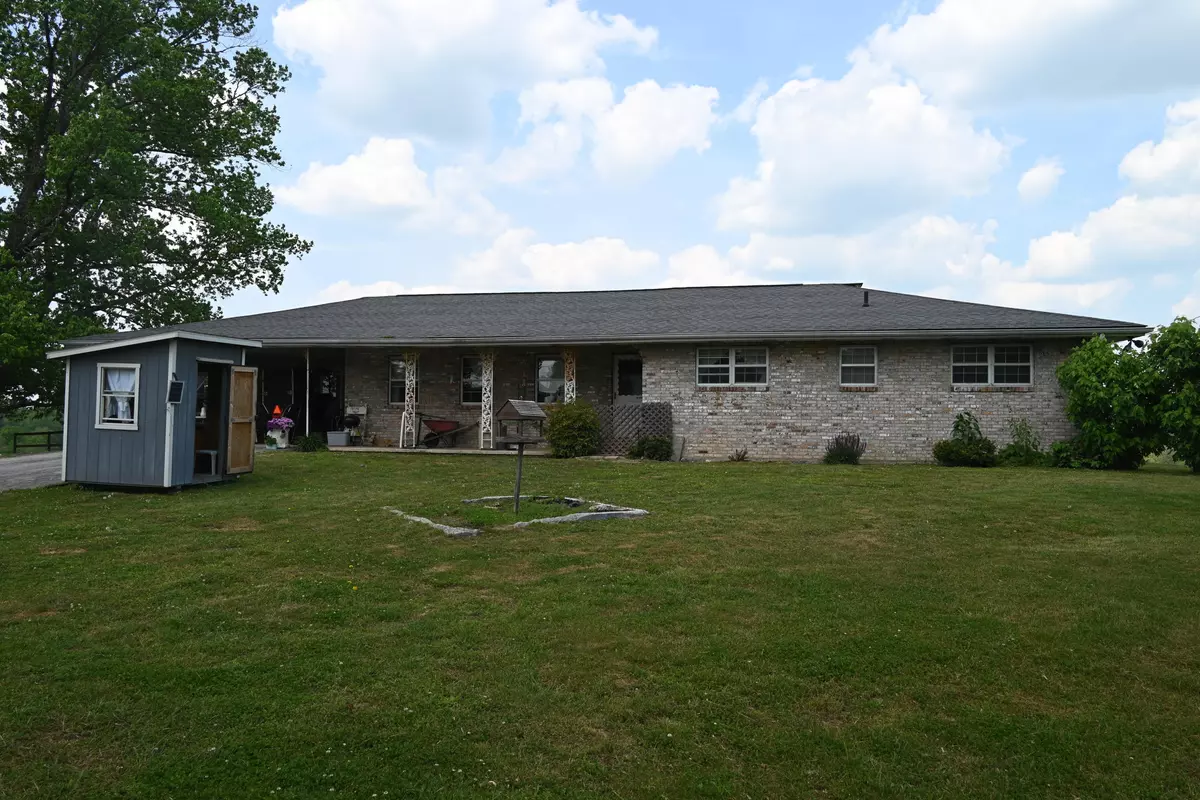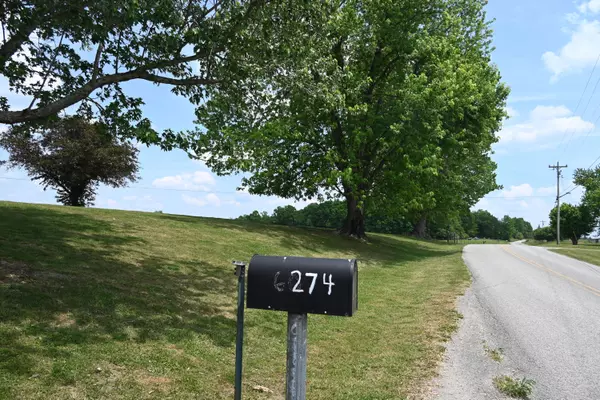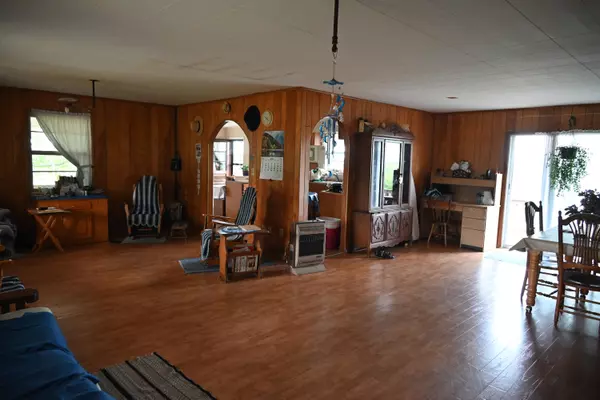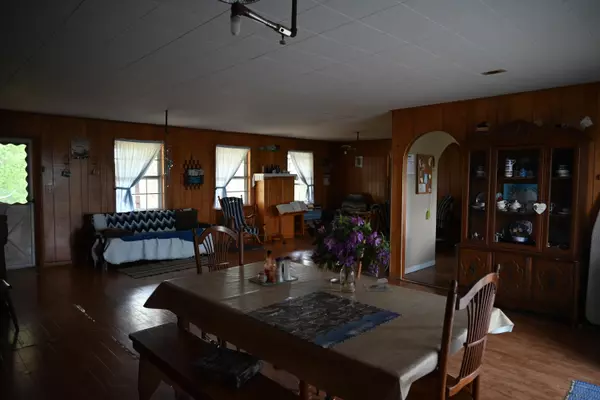$170,000
$189,000
10.1%For more information regarding the value of a property, please contact us for a free consultation.
274 Twin Bridge Rd Deer Lodge, TN 37726
4 Beds
2 Baths
1,752 SqFt
Key Details
Sold Price $170,000
Property Type Single Family Home
Sub Type Residential
Listing Status Sold
Purchase Type For Sale
Square Footage 1,752 sqft
Price per Sqft $97
MLS Listing ID 1154070
Sold Date 09/14/21
Style Traditional
Bedrooms 4
Full Baths 2
Originating Board East Tennessee REALTORS® MLS
Year Built 1969
Lot Size 5.000 Acres
Acres 5.0
Property Sub-Type Residential
Property Description
Full Brick Ranch Basement with Mountain View! This roomy ranch style home has 4 bedrooms with 2 baths. 1 bath in basement needs finished. The main living area is a somewhat open floor plan. Eat in kitchen with a pantry room. Formal dining room has patio glass doors to access deck that overlooks Pond & Mt. View! The home has a full unfinished walk out basement with Brick wood burning or gas log fireplace! Patio! The 5 mostly cleared acres! apx 4 acres are cleared pasture with fencing for horses! Property is unrestricted! Fruit trees! Grape Arbor! Garden spot! Home has paved driveway with 2 car attached carport! You must see this home to see if you could update to suit your needs! Bring Offers! Amish Own ed. Amish family does not use electricity. All the wiring exists. Seller says home was built in 1982. Original home was built in 1969 was torn down and replaced with existing home. Home has 2 septic systems. Buyers to verify. Existing Central Heat & Air units will have to be hooked back up to home by buyers. Roof and units are apx 7 years old from the sellers understanding. All electrical light fixtures can have lights put back in. All wiring is available to put back to original state. The home could finance FHA, USDA, RD if buyer is willing to hook up existing HVAC and install light fixtures. Make offer!
Location
State TN
County Morgan County - 35
Area 5.0
Rooms
Basement Partially Finished, Unfinished, Walkout
Interior
Heating Central, Natural Gas, Electric
Cooling Central Cooling
Flooring Laminate, Vinyl
Fireplaces Number 1
Fireplaces Type Brick, Wood Burning, Gas Log
Fireplace Yes
Appliance None
Heat Source Central, Natural Gas, Electric
Exterior
Exterior Feature Windows - Aluminum, Fenced - Yard
Carport Spaces 2
View Mountain View
Garage No
Building
Lot Description Irregular Lot, Rolling Slope
Faces 127N to Clarkrange take a right on Hwy 62, go to a left on Hwy329 to a left on Twin Bridge Rd, property will be apx 1/2 a mile on the right. See sign. (If you take the first Twin Bridge Rd on hwy62 on the left you will go apx. 7 miles to property on the left.) This is a windy, narrow road this direction.)
Sewer Septic Tank
Water Public
Architectural Style Traditional
Structure Type Brick
Schools
High Schools Wartburg
Others
Restrictions No
Tax ID 051 004.06 000
Energy Description Electric, Gas(Natural)
Acceptable Financing New Loan, Cash, Conventional
Listing Terms New Loan, Cash, Conventional
Read Less
Want to know what your home might be worth? Contact us for a FREE valuation!

Our team is ready to help you sell your home for the highest possible price ASAP





