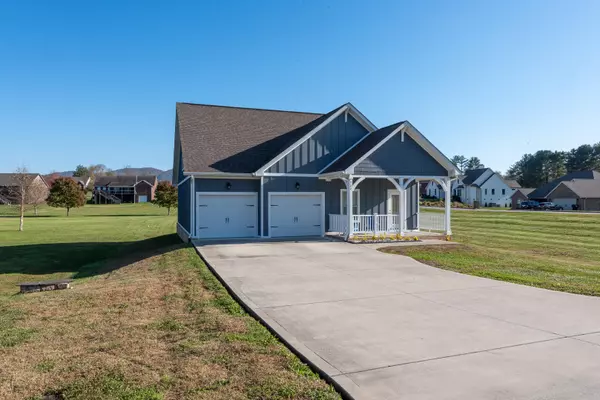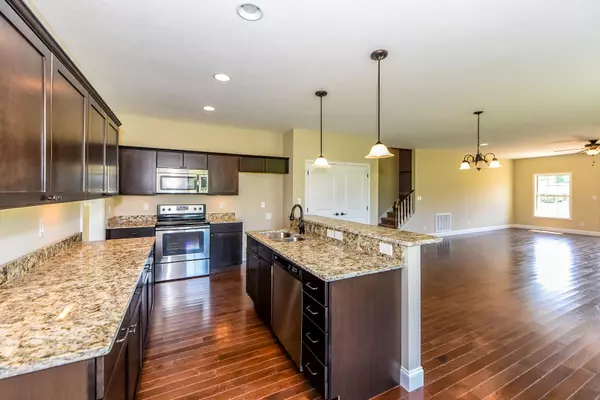$329,900
$329,900
For more information regarding the value of a property, please contact us for a free consultation.
527 Golden Rose DR Maryville, TN 37803
3 Beds
3 Baths
2,466 SqFt
Key Details
Sold Price $329,900
Property Type Single Family Home
Sub Type Residential
Listing Status Sold
Purchase Type For Sale
Square Footage 2,466 sqft
Price per Sqft $133
Subdivision Rosewood
MLS Listing ID 1135336
Sold Date 12/29/20
Style Craftsman,Traditional
Bedrooms 3
Full Baths 2
Half Baths 1
Originating Board East Tennessee REALTORS® MLS
Year Built 2016
Lot Size 1.030 Acres
Acres 1.03
Lot Dimensions 1.03 acre
Property Sub-Type Residential
Property Description
Lots of country charm and big mountain views in this craftsman style home. Situated on a large 1.03 acre corner level lot, this home features a Master en suite on the main level, an open great room with a gas log fireplace, beautiful granite counter island for eating, formal dining and spacious pantry. Upstairs you will find 4 rooms! 2 bedrooms and 2 bonus spaces which could be bedrooms, offices, craft areas and so much more. Check out the spacious 2 car garage with custom painted floor. Choose this home today! With views like this and a convenient location it's sure not to last long! Motivated Seller.......already has another home to purchase! Call for your tour today!
Location
State TN
County Blount County - 28
Area 1.03
Rooms
Other Rooms LaundryUtility, Extra Storage, Great Room, Mstr Bedroom Main Level
Basement Crawl Space
Dining Room Breakfast Bar, Eat-in Kitchen, Formal Dining Area
Interior
Interior Features Island in Kitchen, Pantry, Walk-In Closet(s), Breakfast Bar, Eat-in Kitchen
Heating Heat Pump, Electric
Cooling Central Cooling, Ceiling Fan(s)
Flooring Carpet, Hardwood, Tile
Fireplaces Number 1
Fireplaces Type Gas Log
Fireplace Yes
Appliance Dishwasher, Smoke Detector, Microwave
Heat Source Heat Pump, Electric
Laundry true
Exterior
Exterior Feature Windows - Insulated, Porch - Covered, Deck
Parking Features Garage Door Opener, Attached, Main Level
Garage Spaces 2.0
Garage Description Attached, Garage Door Opener, Main Level, Attached
View Mountain View
Total Parking Spaces 2
Garage Yes
Building
Lot Description Irregular Lot, Level, Rolling Slope
Faces Take 321 towards Townsend. Turn right onto Hubbard School Road, Left on Tuckaleechee Pike, Right on Lee Lambert Road, Right on Golden Rose Drive, Home on Left at the corner.
Sewer Septic Tank
Water Public
Architectural Style Craftsman, Traditional
Structure Type Fiber Cement,Brick,Frame
Schools
Middle Schools Heritage
High Schools Heritage
Others
Restrictions Yes
Tax ID 059E A 028.00
Energy Description Electric
Read Less
Want to know what your home might be worth? Contact us for a FREE valuation!

Our team is ready to help you sell your home for the highest possible price ASAP





