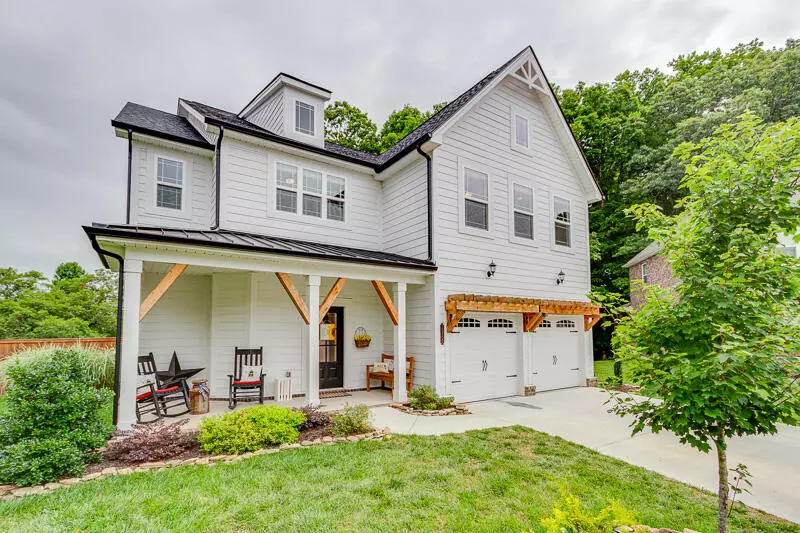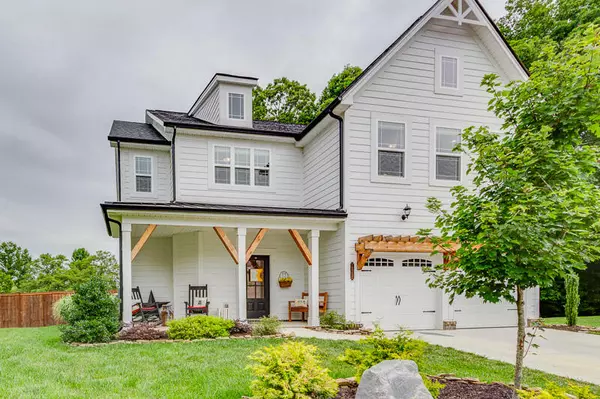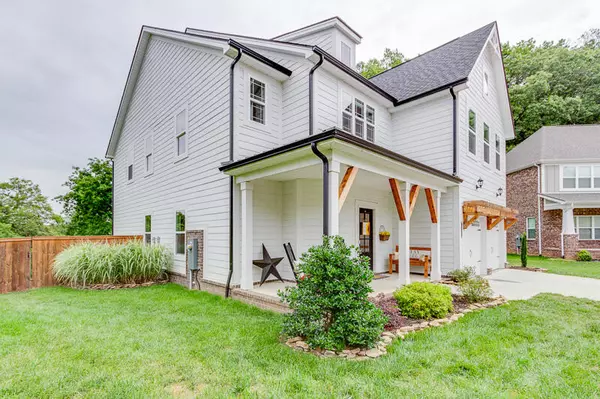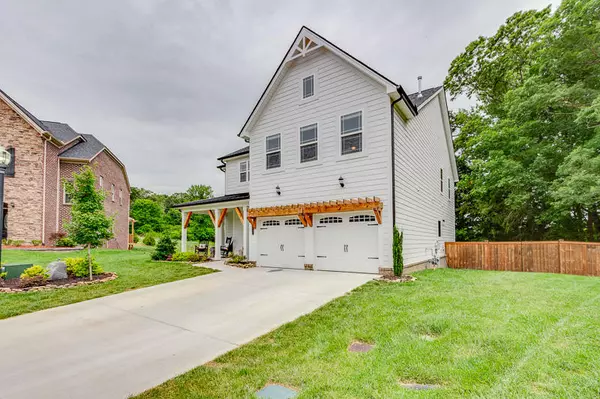$540,000
$540,000
For more information regarding the value of a property, please contact us for a free consultation.
10700 Hunters Knoll LN Knoxville, TN 37932
4 Beds
3 Baths
2,964 SqFt
Key Details
Sold Price $540,000
Property Type Single Family Home
Sub Type Residential
Listing Status Sold
Purchase Type For Sale
Square Footage 2,964 sqft
Price per Sqft $182
Subdivision Hayden Hill S/D Phase 1C
MLS Listing ID 1159415
Sold Date 08/30/21
Style Traditional
Bedrooms 4
Full Baths 2
Half Baths 1
HOA Fees $45/mo
Originating Board East Tennessee REALTORS® MLS
Year Built 2019
Lot Size 0.290 Acres
Acres 0.29
Property Description
Gorgeous home located in the highly sought-after Hayden Hill subdivision. This Wellington floor-plan was built in 2019, and has been beautifully customized by the sellers. On the main floor, you'll find hardwood floors, upgraded kitchen with quartz counter tops, gas range, and stainless steel appliances, custom built-in entertainment center, doorway arches, two piece crown molding, wood feature wall in the dining room, board and batten in the hall, laundry room, half bath, and main level master suite with tray ceiling, double vanity, tiled walk in shower, and soaker tub. Upstairs, you'll find 3 bedrooms, a large bonus room, and jack and Jill bathroom. Outside, you'll find a back deck, wood privacy fence, cedar trellis over two car garage, Hardie board siding, and professional landscaping.
Location
State TN
County Knox County - 1
Area 0.29
Rooms
Family Room Yes
Other Rooms LaundryUtility, Great Room, Family Room, Mstr Bedroom Main Level
Basement Slab
Interior
Interior Features Island in Kitchen, Pantry, Walk-In Closet(s), Eat-in Kitchen
Heating Central, Natural Gas, Electric
Cooling Central Cooling
Flooring Carpet, Hardwood, Tile
Fireplaces Type None
Fireplace No
Appliance Dishwasher, Disposal, Gas Stove, Microwave
Heat Source Central, Natural Gas, Electric
Laundry true
Exterior
Exterior Feature Windows - Insulated, Fence - Wood, Fenced - Yard, Porch - Covered, Prof Landscaped, Deck
Parking Features Attached, Main Level
Garage Spaces 2.0
Garage Description Attached, Main Level, Attached
Pool true
Community Features Sidewalks
Amenities Available Pool
Total Parking Spaces 2
Garage Yes
Building
Lot Description Rolling Slope
Faces From Knoxville, Take Pellissippi towards Hardin Valley Rd. Turn left on Hardin Valley Rd. Right onto Solway. Left onto Sam Lee. Hayden Hill is on the left. Take Laurel Glade Ln to the top of the hill and then turn left and go to the end of the street. House is on the right in the cul-du-sac.
Sewer Public Sewer
Water Public
Architectural Style Traditional
Structure Type Frame,Brick,Other
Others
HOA Fee Include Grounds Maintenance
Restrictions Yes
Tax ID 103FC062
Energy Description Electric, Gas(Natural)
Read Less
Want to know what your home might be worth? Contact us for a FREE valuation!

Our team is ready to help you sell your home for the highest possible price ASAP





