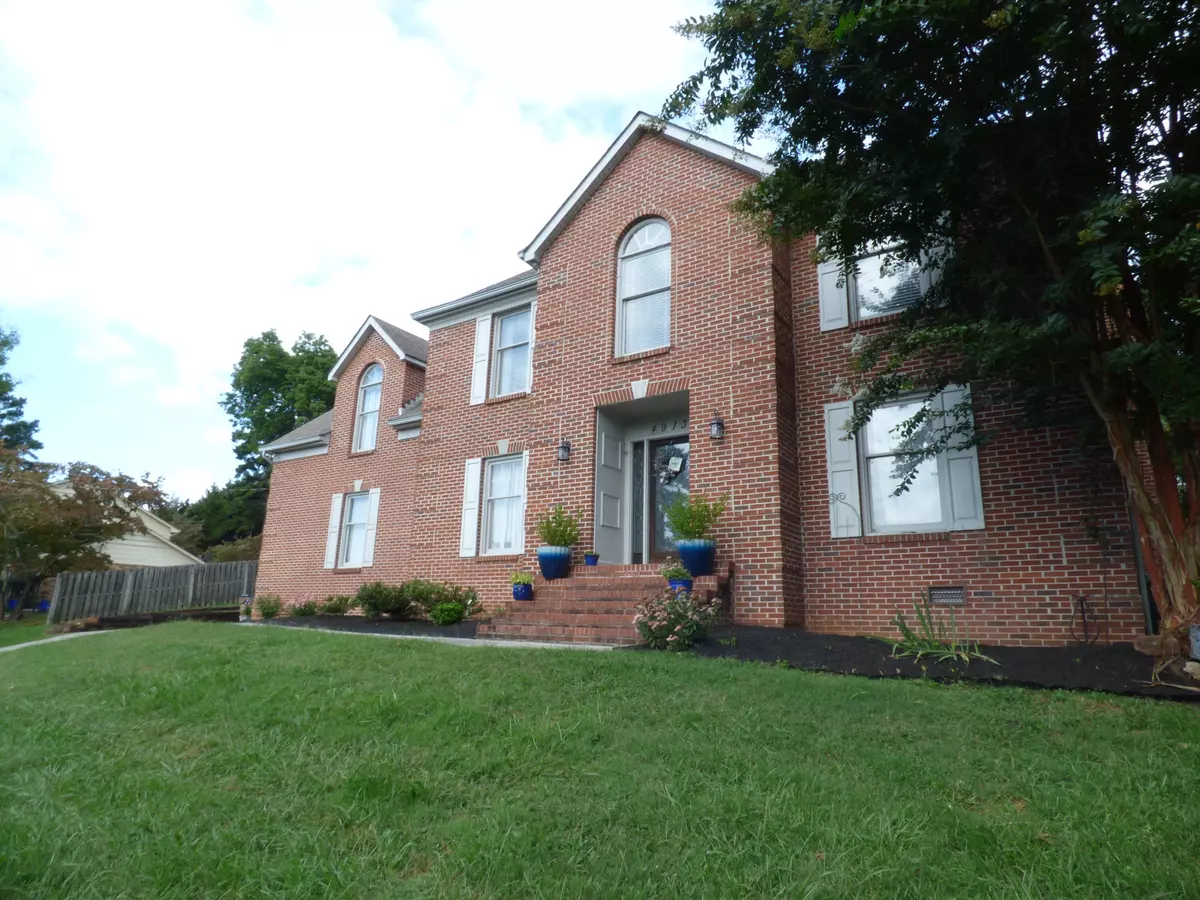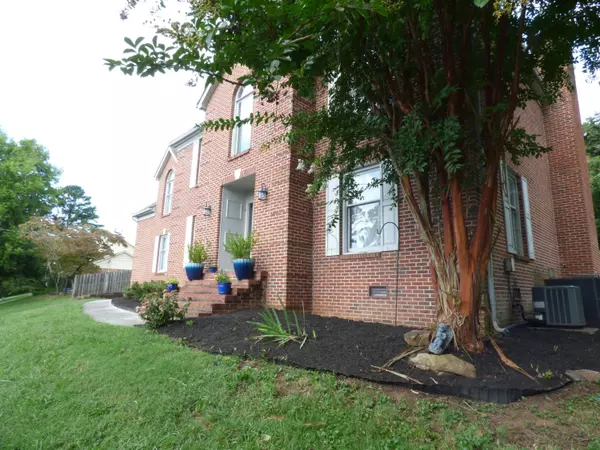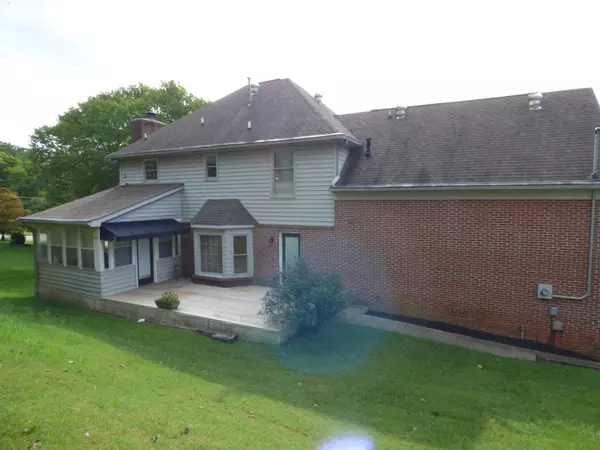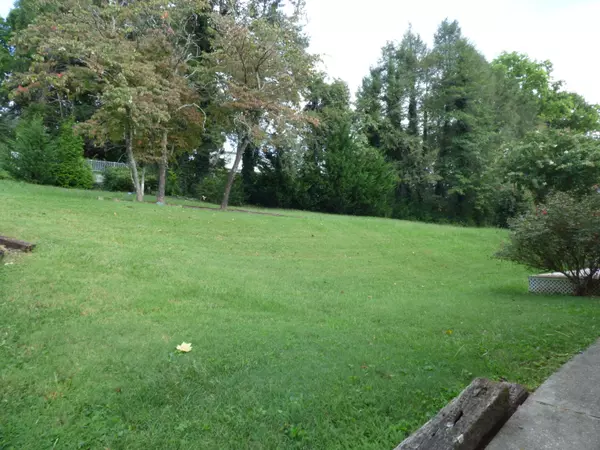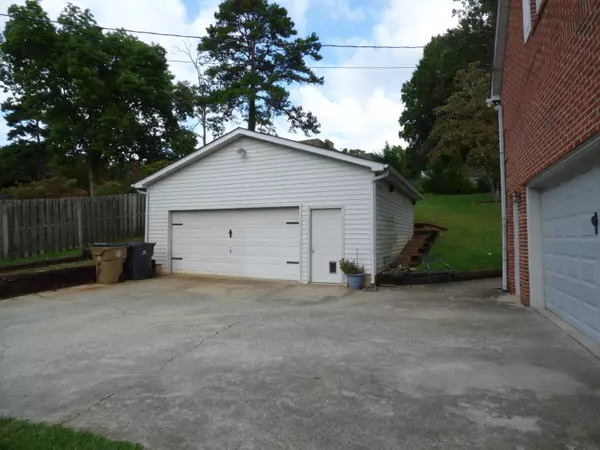$342,000
$325,000
5.2%For more information regarding the value of a property, please contact us for a free consultation.
4913 Laurelwood Rd Knoxville, TN 37918
3 Beds
3 Baths
2,744 SqFt
Key Details
Sold Price $342,000
Property Type Single Family Home
Sub Type Residential
Listing Status Sold
Purchase Type For Sale
Square Footage 2,744 sqft
Price per Sqft $124
Subdivision Dogwood Hills 1
MLS Listing ID 1168753
Sold Date 11/04/21
Style Traditional
Bedrooms 3
Full Baths 2
Half Baths 1
Originating Board East Tennessee REALTORS® MLS
Year Built 1988
Lot Size 0.620 Acres
Acres 0.62
Lot Dimensions 149.91x178.34xirr
Property Sub-Type Residential
Property Description
Spacious two- story home in the heart of Fountain City! Over 2700 st foot of living space (sunroom sq ftg not included). Large owners' suite with en suite bath, walk in closet, plus additional approx. 12 x 8 room that could be used as an office, nursery, or additional closet space. In addition to the generous 2 car attached garage, this property also includes a 25 x 24 detached 2 car garage-workshop. Roof approx. 14 yrs. & HVAC 4-5 yrs. Gutter guards present, & current termite (sentricon).
Location
State TN
County Knox County - 1
Area 0.62
Rooms
Other Rooms LaundryUtility, Sunroom
Basement Crawl Space
Dining Room Formal Dining Area
Interior
Interior Features Walk-In Closet(s)
Heating Central, Natural Gas
Cooling Central Cooling
Flooring Carpet, Vinyl
Fireplaces Number 1
Fireplaces Type Brick
Fireplace Yes
Appliance Dishwasher, Disposal, Security Alarm, Refrigerator, Microwave
Heat Source Central, Natural Gas
Laundry true
Exterior
Exterior Feature Windows - Insulated, Deck
Parking Features Attached, Detached, Main Level
Garage Spaces 4.0
Garage Description Attached, Detached, Main Level, Attached
View Seasonal Lake View
Total Parking Spaces 4
Garage Yes
Building
Lot Description Rolling Slope
Faces Tazewell Pike to left on Villa. Right on Mockingbird—bear left to Laurelwood. Home on left.
Sewer Public Sewer
Water Public
Architectural Style Traditional
Structure Type Brick
Schools
Middle Schools Gresham
High Schools Central
Others
Restrictions Yes
Tax ID 049HA021
Energy Description Gas(Natural)
Acceptable Financing FHA, Cash, Conventional
Listing Terms FHA, Cash, Conventional
Read Less
Want to know what your home might be worth? Contact us for a FREE valuation!

Our team is ready to help you sell your home for the highest possible price ASAP

