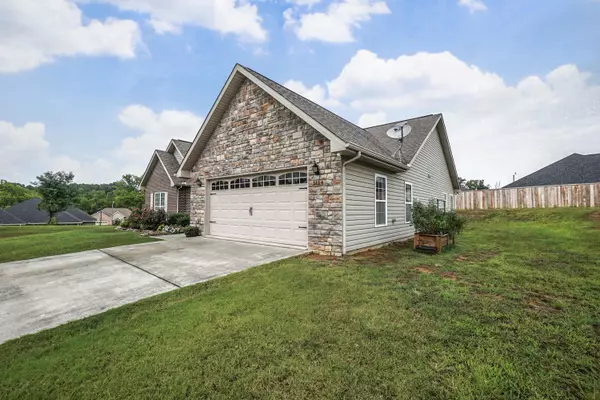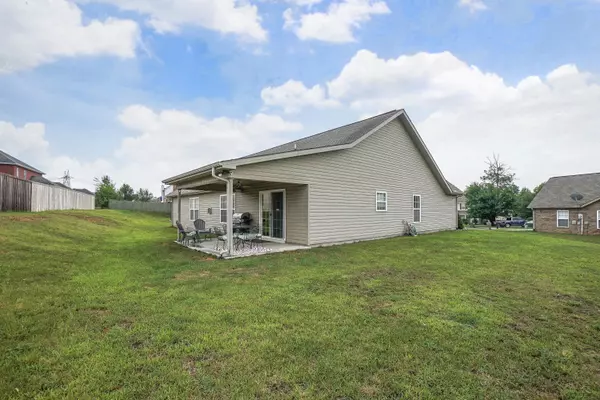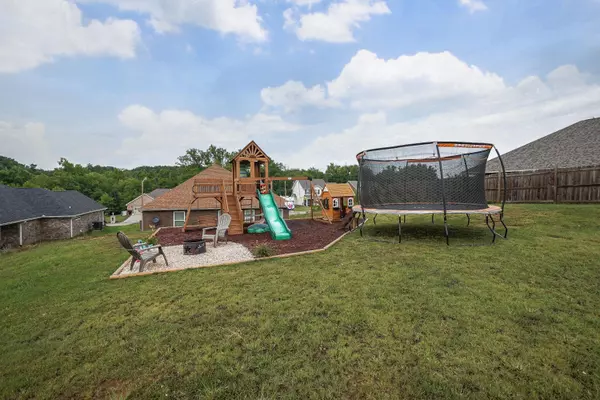$402,000
$385,000
4.4%For more information regarding the value of a property, please contact us for a free consultation.
1134 Cherbourg DR Maryville, TN 37801
4 Beds
3 Baths
2,110 SqFt
Key Details
Sold Price $402,000
Property Type Single Family Home
Sub Type Residential
Listing Status Sold
Purchase Type For Sale
Square Footage 2,110 sqft
Price per Sqft $190
Subdivision Village At Worthington
MLS Listing ID 1162911
Sold Date 09/28/21
Style Traditional
Bedrooms 4
Full Baths 2
Half Baths 1
Originating Board East Tennessee REALTORS® MLS
Year Built 2011
Lot Size 0.380 Acres
Acres 0.38
Property Description
Welcome home to one level, low maintenance living in this brick and stone rancher located in a quiet cul-de-sac in a nice city subdivision. House features an open floor plan with kitchen, dining, and great room all together including granite counters, stainless appliances, and huge pantry. Main areas have hardwood and tiled flooring. Carpet is in bedrooms only. Large laundry room/mudroom is off the garage. Garage is over-sized at nearly 600 SF. Split bedroom plan gives master suite plenty of privacy and master features nice tiled shower, whirlpool tub and HUGE closet. Yard is large and has a playset that is negotiable to stay or go. Covered back porch is a plus as well for outdoor entertaining.
Location
State TN
County Blount County - 28
Area 0.38
Rooms
Other Rooms LaundryUtility, Great Room, Mstr Bedroom Main Level, Split Bedroom
Basement Slab
Interior
Interior Features Island in Kitchen, Pantry, Walk-In Closet(s), Eat-in Kitchen
Heating Central, Forced Air, Heat Pump, Propane, Electric
Cooling Central Cooling, Ceiling Fan(s)
Flooring Carpet, Hardwood, Tile
Fireplaces Number 1
Fireplaces Type Gas Log
Fireplace Yes
Appliance Dishwasher, Disposal, Smoke Detector, Self Cleaning Oven, Security Alarm, Refrigerator, Microwave
Heat Source Central, Forced Air, Heat Pump, Propane, Electric
Laundry true
Exterior
Exterior Feature Windows - Vinyl, Windows - Insulated, Patio, Porch - Covered
Garage Garage Door Opener, Attached, Main Level
Garage Spaces 2.0
Garage Description Attached, Garage Door Opener, Main Level, Attached
Porch true
Parking Type Garage Door Opener, Attached, Main Level
Total Parking Spaces 2
Garage Yes
Building
Lot Description Cul-De-Sac, Level, Rolling Slope
Faces 129-S past airport; bear right toward 411-S; right on Foothills Mall Drive at Home Depot; cross over Highway 321; right on Morganton Road; right into Worthington Subdivision; left on Cherbourg to house in cul-de-sac
Sewer Public Sewer
Water Public
Architectural Style Traditional
Structure Type Stone,Brick,Frame
Schools
Middle Schools Maryville Middle
High Schools Maryville
Others
Restrictions Yes
Tax ID 056M F 014.00 000
Energy Description Electric, Propane
Read Less
Want to know what your home might be worth? Contact us for a FREE valuation!

Our team is ready to help you sell your home for the highest possible price ASAP






