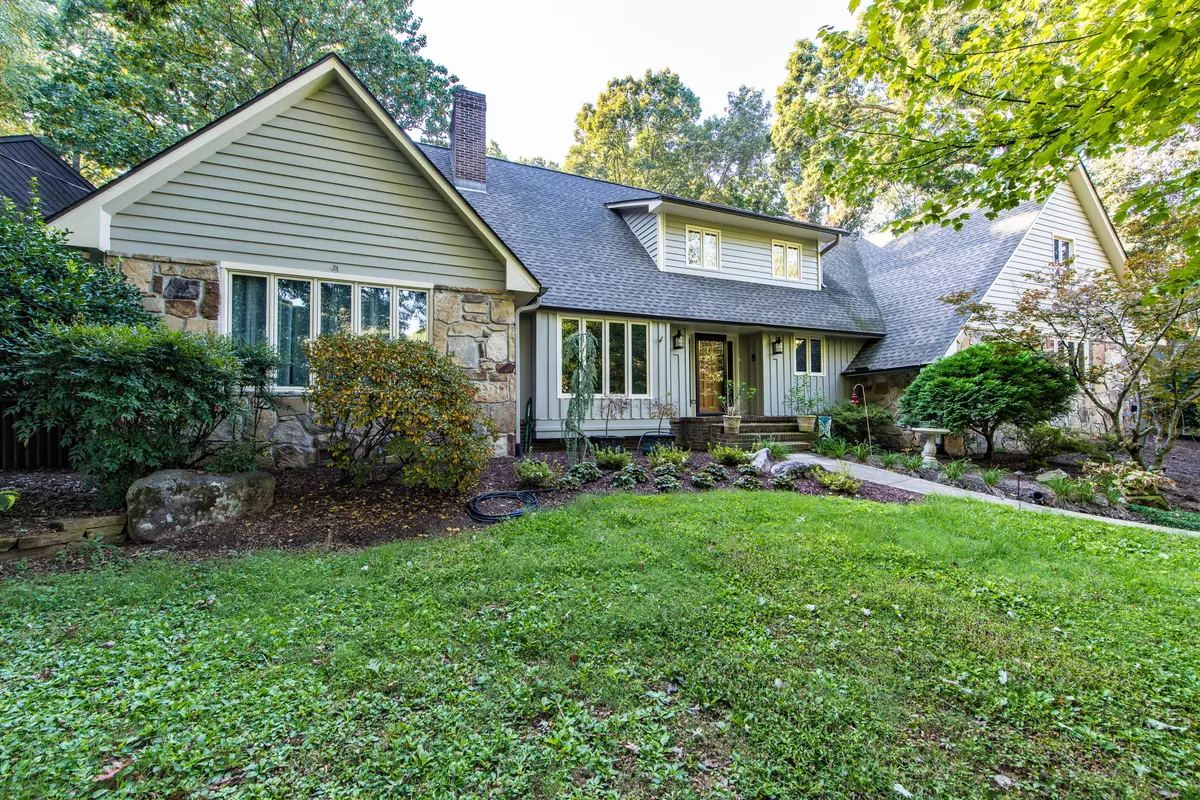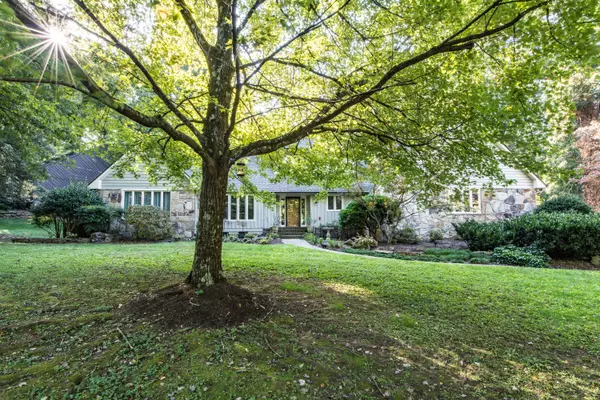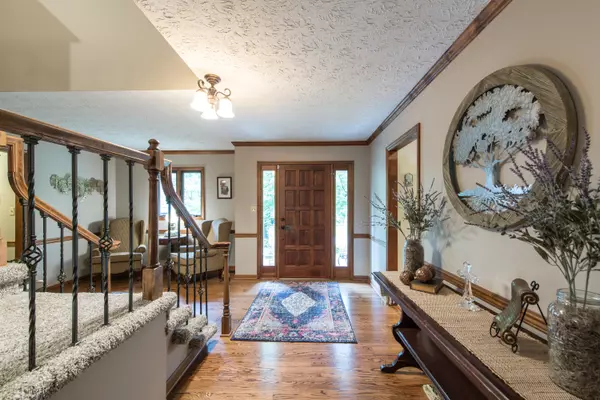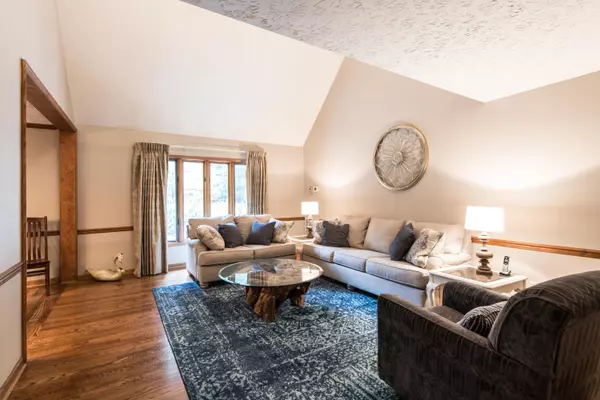$457,500
$465,000
1.6%For more information regarding the value of a property, please contact us for a free consultation.
8602 Dunaire DR Knoxville, TN 37923
3 Beds
4 Baths
4,733 SqFt
Key Details
Sold Price $457,500
Property Type Single Family Home
Sub Type Residential
Listing Status Sold
Purchase Type For Sale
Square Footage 4,733 sqft
Price per Sqft $96
Subdivision Farrington Unit 3
MLS Listing ID 1140161
Sold Date 04/16/21
Style Traditional
Bedrooms 3
Full Baths 3
Half Baths 1
HOA Fees $3/ann
Originating Board East Tennessee REALTORS® MLS
Year Built 1983
Lot Size 0.530 Acres
Acres 0.53
Lot Dimensions 233.53 X 136.23 X IRR
Property Sub-Type Residential
Property Description
Charming and Unique Property, Conveniently Located in West Knoxville! This Beautiful 3BR, 3.5 BA Home is Meticulously Maintained and Updated. Welcome Guests into your Gracious Foyer. The Main Level Has Gleaming Hardwood Flooring and Every Room that you need for Complete Main Level Living! Large Kitchen with Updated Appliances and a Wine Chiller Leads to the Large Family Room w/ a Fireplace to Cuddle Up around this Winter. Door from family room leads to a large screened-in and carpeted porch. There is an Additional Vaulted Living Room/music room and a Large Dining Room w/ Bright, Large Windows Overlooking the Landscaped and fenced Backyard with large patio. The Main Level Master has 2 Huge walk-in Closets with Shelving and Loads of Room. The 17 X 17ft Bedroom will Be a Retreat for You w/ Plenty Room to Spread Out. Completing the Main Level Is a Large Office w/ Built-inn Bookcases and an Exterior Door/ Separate Entrance and also a large 2-car garage with storage. Upstairs is the Perfect Setup for Virtual School/ Homeschooling or just Extra Room for the Toys! There are 2 Generous Size Bedrooms w/ walk-in Closets in Addition to a Small Bonus Room for Each Bedroom- all w/ New Carpet. The Bedrooms are connected by a Jack N Jill Bathroom w/ Separate Vanities. There is also a reading area perfect for hiding away on a rainy day. Main level and 2nd floor both have nice wide hallways.
The Basement includes a full Bathroom large enough to use as a work-out room with a walk-in closet. Loads of Storage and a 17 X 14 Flex Room! Perfect for a movie room or bonus room. This all leads to an Amazing Second Garage w/ Room for your Toys and Tools. New Lighting and Carpeted Floors for the Man Cave... work on your Cars, Motorcycles or Whatever Other Toys you may have! Tons of storage in this home.
Come see this one TODAY!! Buyer to confirm all information including the Square footage.
Location
State TN
County Knox County - 1
Area 23246.0
Rooms
Other Rooms Basement Rec Room, LaundryUtility, DenStudy, Workshop, Bedroom Main Level, Extra Storage, Mstr Bedroom Main Level
Basement Finished
Dining Room Eat-in Kitchen, Formal Dining Area
Interior
Interior Features Island in Kitchen, Pantry, Walk-In Closet(s), Eat-in Kitchen
Heating Central, Natural Gas, Electric
Cooling Central Cooling
Flooring Carpet, Hardwood, Tile
Fireplaces Number 1
Fireplaces Type Brick, Gas Log
Fireplace Yes
Appliance Dishwasher, Disposal, Microwave
Heat Source Central, Natural Gas, Electric
Laundry true
Exterior
Exterior Feature Fence - Wood, Porch - Screened
Parking Features Side/Rear Entry
Garage Spaces 4.0
Garage Description SideRear Entry
Total Parking Spaces 4
Garage Yes
Building
Lot Description Irregular Lot, Rolling Slope
Faces Left on Farrington Drive, Turn on Dunaire, House on Right
Sewer Public Sewer
Water Public
Architectural Style Traditional
Structure Type Stone,Brick,Cedar,Block,Frame
Schools
Middle Schools West Valley
High Schools Bearden
Others
Restrictions No
Tax ID 144DA030
Energy Description Electric, Gas(Natural)
Acceptable Financing Cash, Conventional
Listing Terms Cash, Conventional
Read Less
Want to know what your home might be worth? Contact us for a FREE valuation!

Our team is ready to help you sell your home for the highest possible price ASAP





