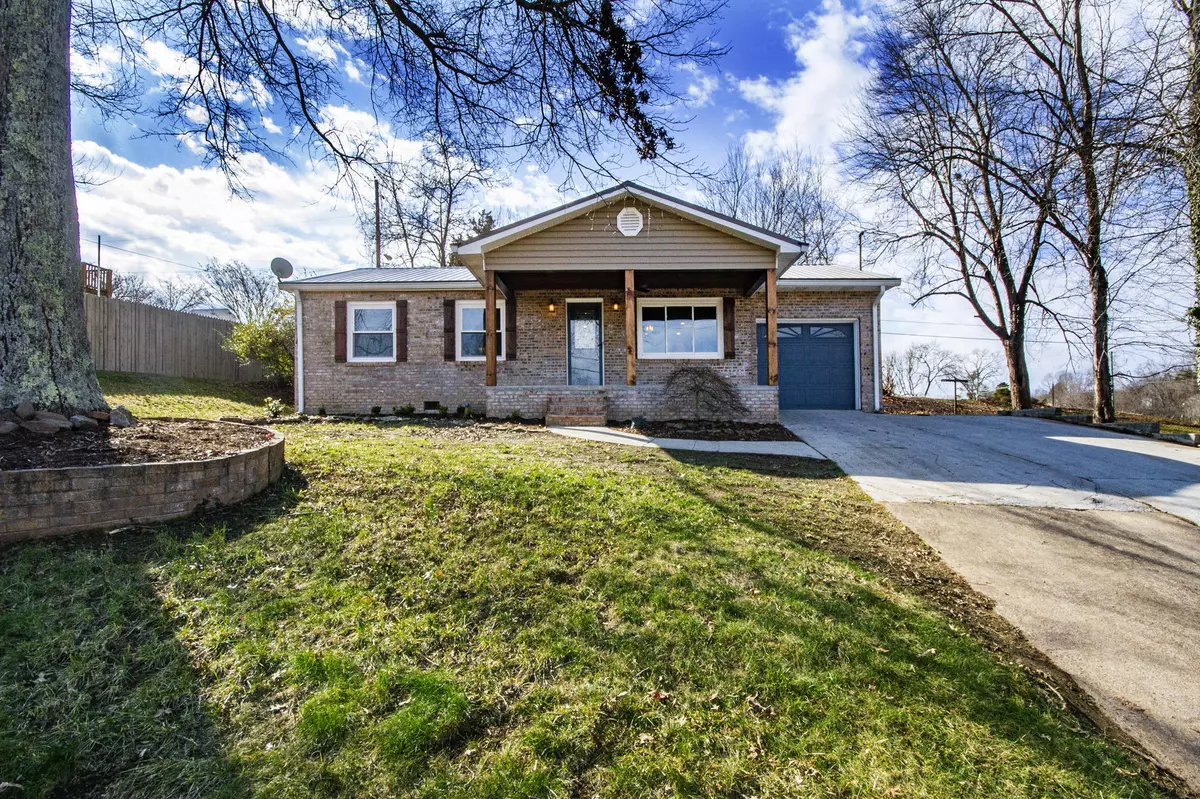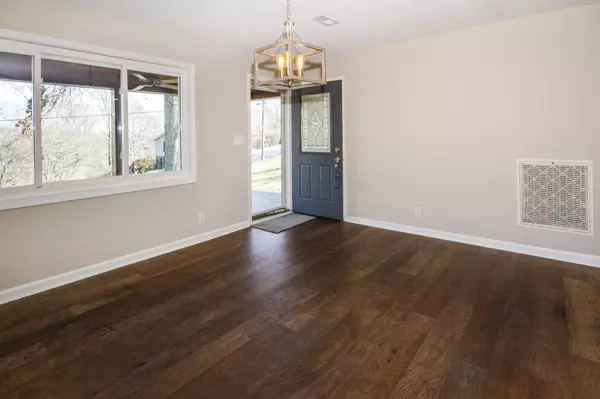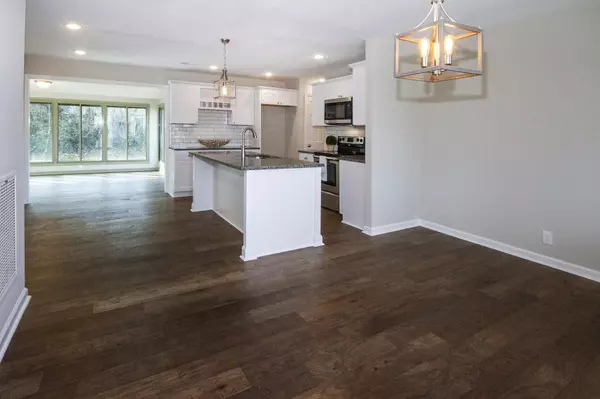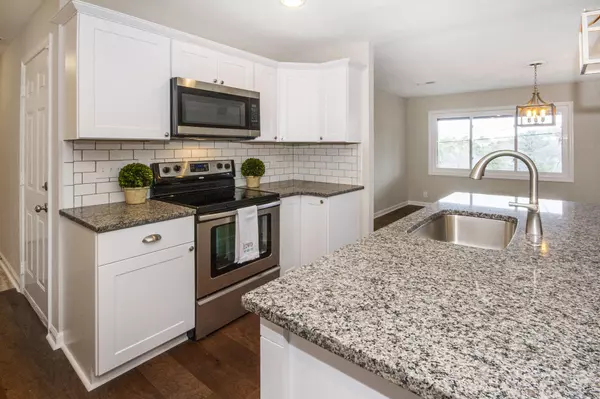$216,000
$209,900
2.9%For more information regarding the value of a property, please contact us for a free consultation.
614 Crestwood DR Clinton, TN 37716
3 Beds
2 Baths
1,250 SqFt
Key Details
Sold Price $216,000
Property Type Single Family Home
Sub Type Residential
Listing Status Sold
Purchase Type For Sale
Square Footage 1,250 sqft
Price per Sqft $172
Subdivision Westbury Heights
MLS Listing ID 1140731
Sold Date 03/12/21
Style Traditional
Bedrooms 3
Full Baths 2
Originating Board East Tennessee REALTORS® MLS
Year Built 1960
Lot Dimensions 110 x 144.7 IRR
Property Sub-Type Residential
Property Description
Traditional Ranch with open floor plan. Large kitchen island with White Cabinets and Granite Counter tops.New Stainless Steel Appliances. Metal Roof. All new Electrical including wiring and electrical panel. All new HVAC including heat pump and ducting. All new flooring including sub floor, finished in Hickory Hardwoods, Carpet and Vinyl. All new plumbing. House has all new kitchen and bath areas. Tile in bath areas. Clinton City Schools, Located convenient to Oak Ridge, and West Knoxville and Knoxville Area.
Location
State TN
County Anderson County - 30
Rooms
Family Room Yes
Other Rooms LaundryUtility, Extra Storage, Breakfast Room, Family Room, Mstr Bedroom Main Level
Basement Crawl Space
Dining Room Eat-in Kitchen, Formal Dining Area
Interior
Interior Features Island in Kitchen, Pantry, Eat-in Kitchen
Heating Central, Heat Pump, Electric
Cooling Central Cooling
Flooring Carpet, Hardwood, Vinyl
Fireplaces Type None
Fireplace No
Appliance Dishwasher, Disposal, Smoke Detector, Self Cleaning Oven, Microwave
Heat Source Central, Heat Pump, Electric
Laundry true
Exterior
Exterior Feature Windows - Vinyl, Windows - Insulated, Patio, Porch - Covered, Deck, Doors - Storm
Parking Features Garage Door Opener, Attached
Garage Spaces 1.0
Garage Description Attached, Garage Door Opener, Attached
View Country Setting
Porch true
Total Parking Spaces 1
Garage Yes
Building
Lot Description Rolling Slope
Faces Take the I-275 N/I-40 W/I-40 E ramp toward Asheville/Lexington/Nashville.Keep left at the fork in the ramp. Merge onto I-275 N via the ramp on the left toward Lexington. Take the US-25W N/I-75 S/I-640 W exit, EXIT 3, toward Clinton. Merge onto Clinton Hwy. Stay straight to go onto Clinton Hwy/US-25W N/TN-9. Continue to follow US-25W N/TN-9.Turn left onto Leinart St.Turn right onto N Hicks St.Take the 1st left onto Leinart St.Leinart St becomes Westbury Dr. Turn left onto Crestwood Dr. House on left sign on property
Sewer Public Sewer
Water Public
Architectural Style Traditional
Structure Type Brick,Block,Frame
Schools
Middle Schools Clinton
High Schools Clinton
Others
Restrictions No
Tax ID 074H C 002.00
Energy Description Electric
Read Less
Want to know what your home might be worth? Contact us for a FREE valuation!

Our team is ready to help you sell your home for the highest possible price ASAP





