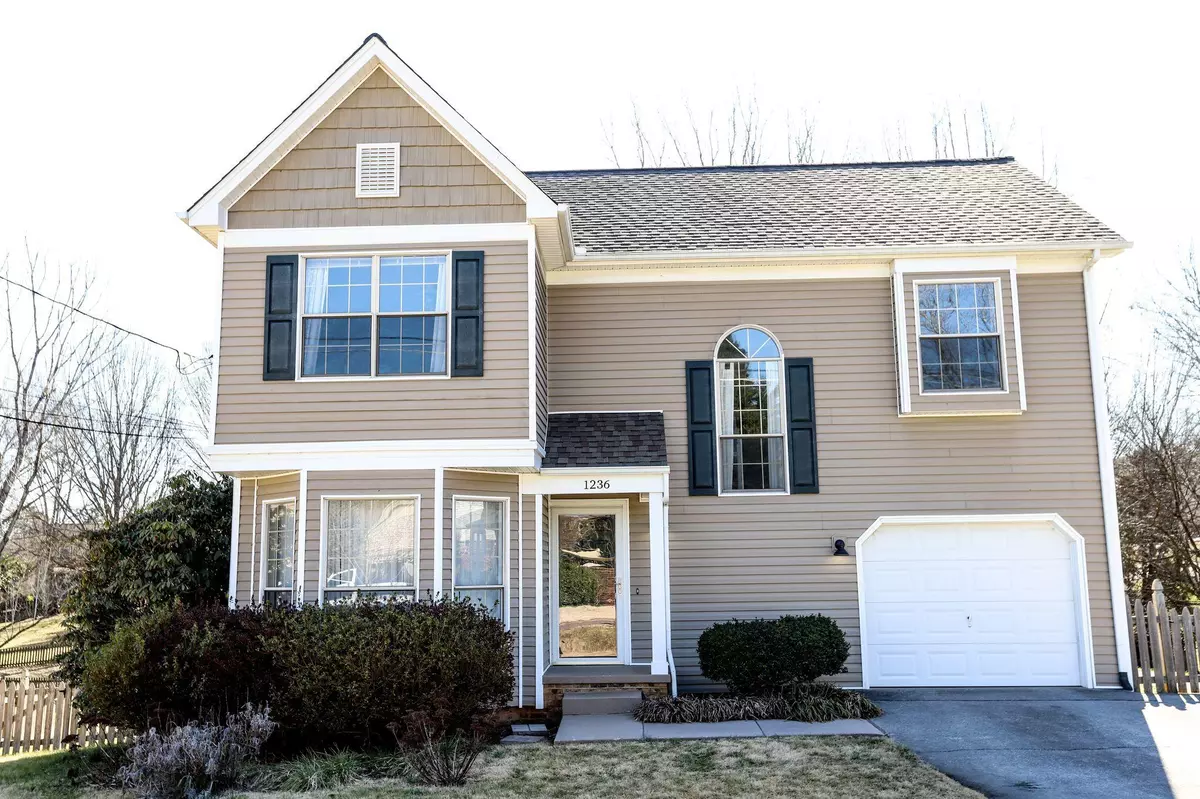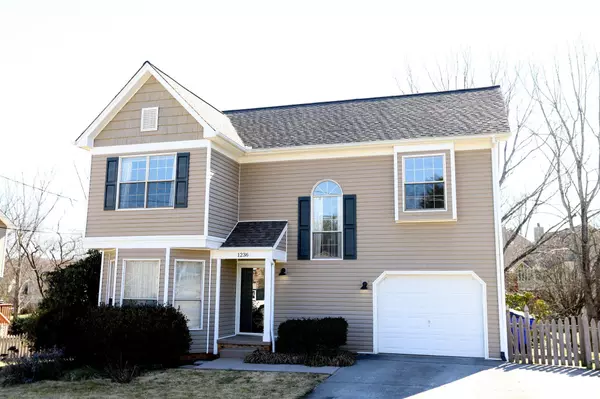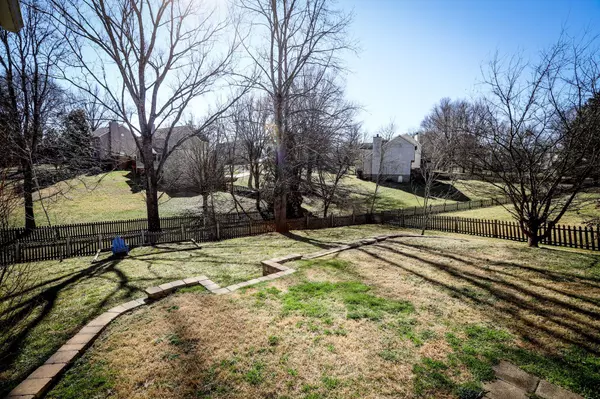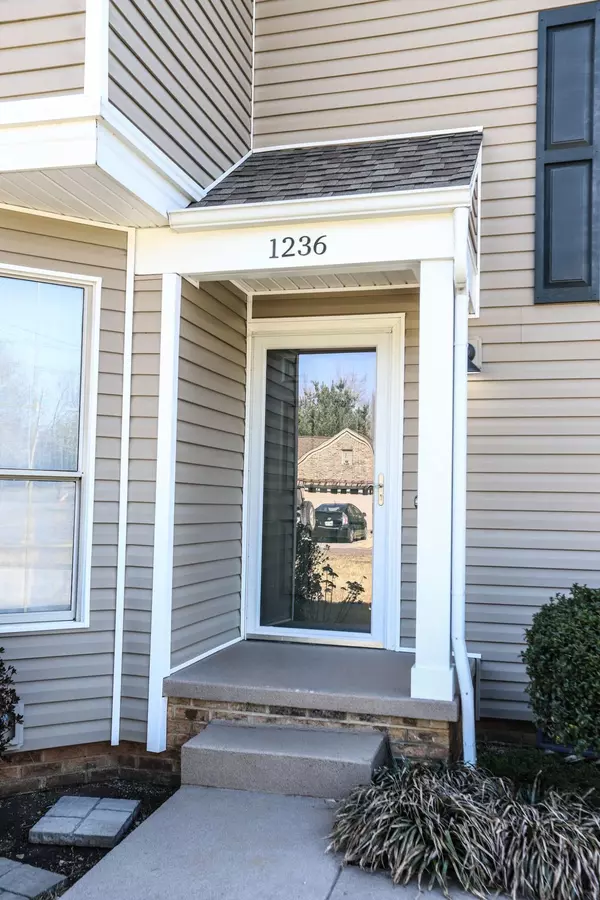$293,500
$285,000
3.0%For more information regarding the value of a property, please contact us for a free consultation.
1236 Chelsea Rd Knoxville, TN 37922
3 Beds
3 Baths
1,625 SqFt
Key Details
Sold Price $293,500
Property Type Single Family Home
Sub Type Residential
Listing Status Sold
Purchase Type For Sale
Square Footage 1,625 sqft
Price per Sqft $180
Subdivision Benington
MLS Listing ID 1144056
Sold Date 03/30/21
Style Traditional
Bedrooms 3
Full Baths 2
Half Baths 1
HOA Fees $6/ann
Originating Board East Tennessee REALTORS® MLS
Year Built 1983
Lot Size 10,454 Sqft
Acres 0.24
Lot Dimensions 70 X 147.26 X IRR
Property Sub-Type Residential
Property Description
Step into this beautifully updated family home in the highly sought after Benington neighborhood in zip code 37922! This home boasts 3 BR, 2 Full BA, 1 half bath, and a separate dining room. Fabulous sunroom addition with french doors, vaulted tongue and groove wood ceiling and new vinyl windows to enjoy the large fenced back yard with professional paver retaining wall. Kitchen fully renovated less than five years ago, including all new cabinetry, stainless steel appliances, ceramic tile floor, granite countertops, subway tile back splash, and lighting. This is an amazing, family-friendly neighborhood and the home is located on a side street with very little traffic. Make your appointment to see this one today!
Location
State TN
County Knox County - 1
Area 0.24
Rooms
Other Rooms LaundryUtility, Sunroom
Basement Slab
Dining Room Formal Dining Area
Interior
Interior Features Cathedral Ceiling(s), Island in Kitchen, Walk-In Closet(s)
Heating Central, Electric
Cooling Central Cooling
Flooring Carpet, Hardwood, Vinyl, Tile
Fireplaces Number 1
Fireplaces Type Brick, Wood Burning
Fireplace Yes
Appliance Dishwasher, Disposal, Dryer, Smoke Detector, Self Cleaning Oven, Refrigerator, Microwave, Washer
Heat Source Central, Electric
Laundry true
Exterior
Exterior Feature Windows - Vinyl, Fence - Wood
Parking Features Attached
Garage Spaces 1.0
Garage Description Attached, Attached
Pool true
Amenities Available Pool
View Other
Total Parking Spaces 1
Garage Yes
Building
Lot Description Level, Rolling Slope
Faces From Kingston Pike turn onto Ebenezer Road. Turn Right into Benington on Colchester Ridge Road. Turn Left on Chelsea Road. Home is on the left.
Sewer Public Sewer
Water Public
Architectural Style Traditional
Structure Type Vinyl Siding,Other,Frame
Schools
Middle Schools West Valley
High Schools Bearden
Others
Restrictions Yes
Tax ID 144ED012
Energy Description Electric
Read Less
Want to know what your home might be worth? Contact us for a FREE valuation!

Our team is ready to help you sell your home for the highest possible price ASAP





