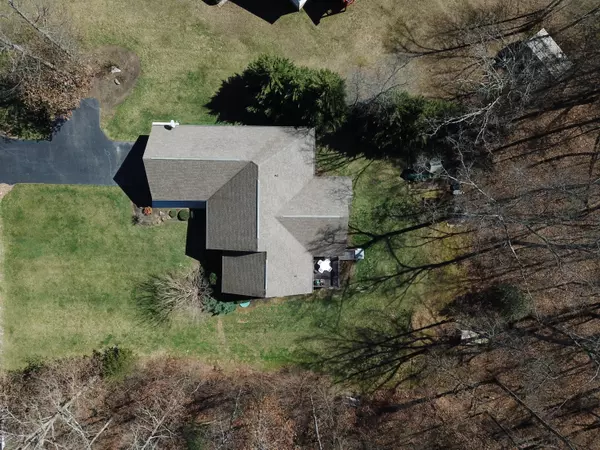$330,000
$334,900
1.5%For more information regarding the value of a property, please contact us for a free consultation.
184 Brookstone DR Crossville, TN 38555
3 Beds
2 Baths
2,245 SqFt
Key Details
Sold Price $330,000
Property Type Single Family Home
Sub Type Residential
Listing Status Sold
Purchase Type For Sale
Square Footage 2,245 sqft
Price per Sqft $146
Subdivision Brookstone
MLS Listing ID 1144695
Sold Date 04/14/21
Style Traditional
Bedrooms 3
Full Baths 2
Originating Board East Tennessee REALTORS® MLS
Year Built 2008
Lot Size 1.240 Acres
Acres 1.24
Property Sub-Type Residential
Property Description
Conveniently located in a quiet neighborhood inside the city limits, 184 Brookstone has lots to offer! Location is incredible with easy access to Stone Elementary (.4 mile) and Stone Memorial High School (1.9 miles). This split bedroom home features a gorgeous stone fireplace along with vaulted ceilings in the great room and beautiful oak hardwood floors that span throughout the kitchen and master bedroom. The kitchen also has gorgeous granite countertops, and oak cabinets. Tray ceilings in the dining area and the master bedroom. The master bath has a large walk-in shower with marble floors and a whirlpool tub that pairs really well with the tankless water heater. Above the large 2 car garage is an awesome bonus room that can be used for a variety of things. The laundry room has custom cabinets that create tons of extra usable space. Situated on 1.24 acres, privacy is easy to find as the backyard is an amazing getaway with a covered deck and beautiful treated yard to enjoy the outdoors. Call me today for a showing!
Location
State TN
County Cumberland County - 34
Area 1.24
Rooms
Other Rooms LaundryUtility, Great Room, Mstr Bedroom Main Level, Split Bedroom
Basement Crawl Space
Interior
Heating Central, Natural Gas
Cooling Central Cooling, Ceiling Fan(s)
Flooring Carpet, Hardwood, Tile
Fireplaces Number 1
Fireplaces Type Stone, Ventless, Gas Log
Fireplace Yes
Appliance Dishwasher, Disposal, Tankless Wtr Htr, Smoke Detector, Security Alarm, Refrigerator, Microwave
Heat Source Central, Natural Gas
Laundry true
Exterior
Exterior Feature Windows - Vinyl, Porch - Covered, Deck, Doors - Storm
Parking Features Garage Door Opener, Attached, Main Level
Garage Spaces 2.0
Garage Description Attached, Garage Door Opener, Main Level, Attached
Total Parking Spaces 2
Garage Yes
Building
Lot Description Private, Wooded, Level, Rolling Slope
Faces From Genesis Rd take right on Cook Rd, take left on Brookstone Dr, 184 Brookstone is on right, see sign
Sewer Public Sewer
Water Public
Architectural Style Traditional
Structure Type Vinyl Siding,Brick,Block,Frame
Others
Restrictions Yes
Tax ID 101H B 008.00
Energy Description Gas(Natural)
Acceptable Financing Cash, Conventional
Listing Terms Cash, Conventional
Read Less
Want to know what your home might be worth? Contact us for a FREE valuation!

Our team is ready to help you sell your home for the highest possible price ASAP





