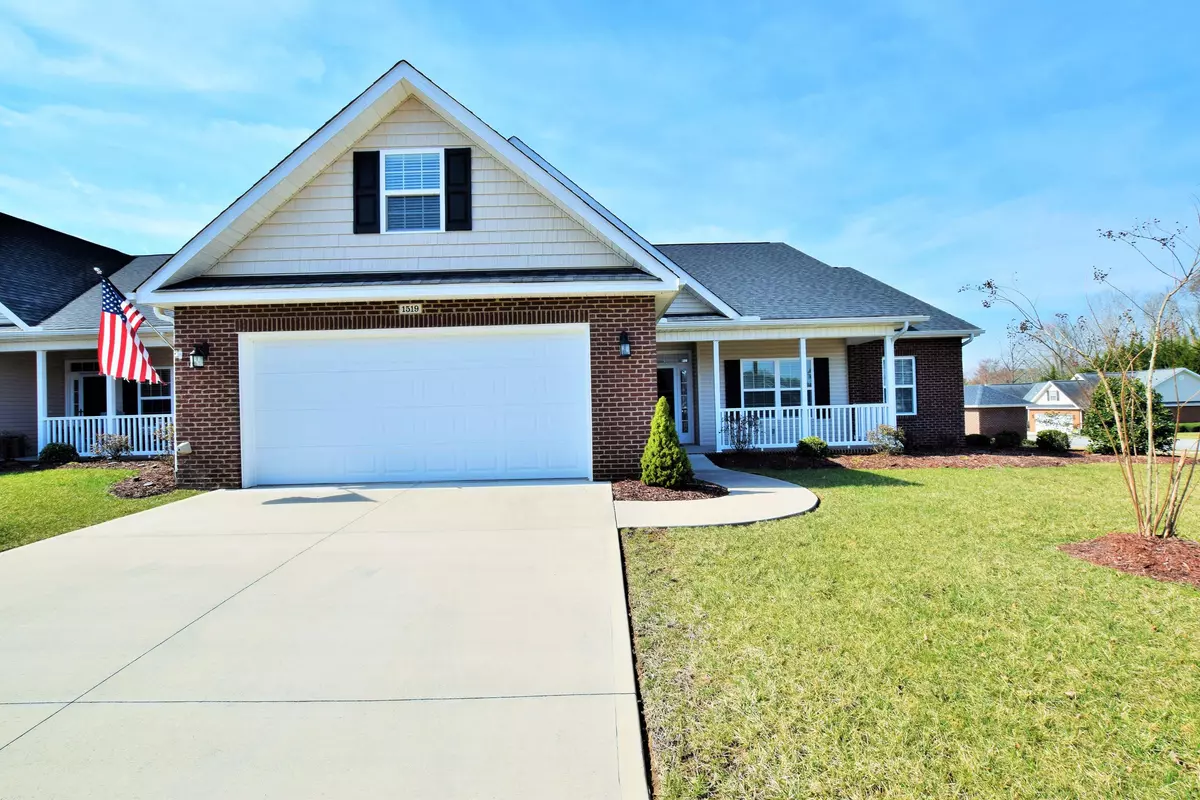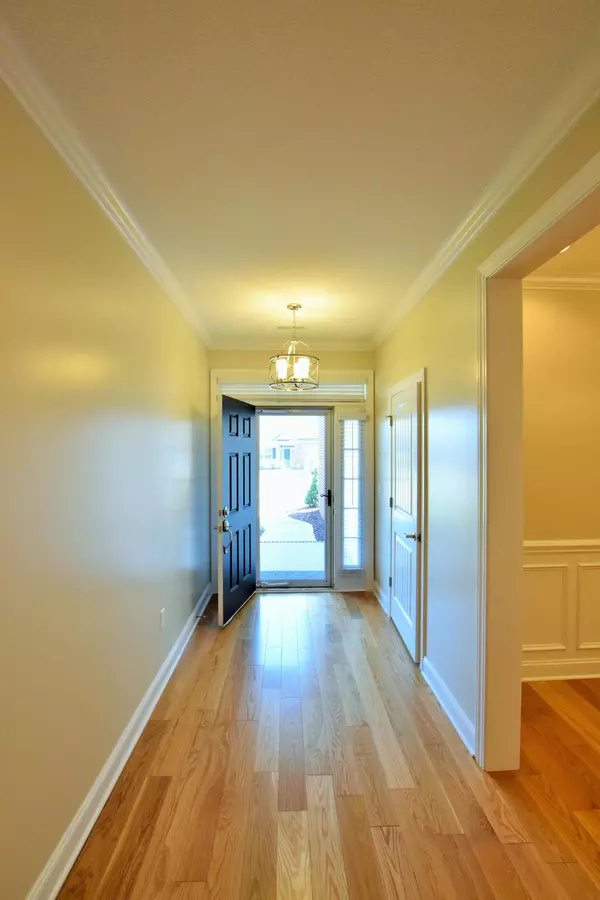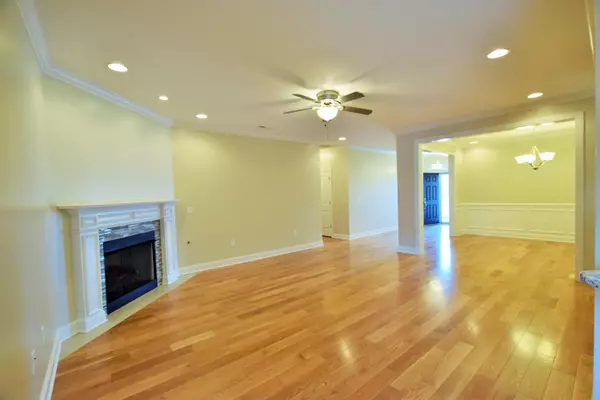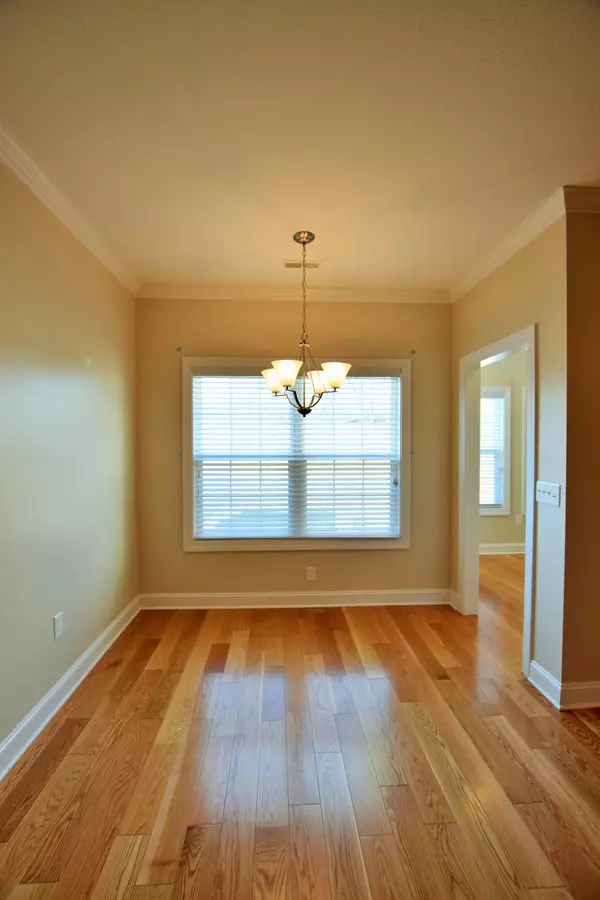$375,000
$384,900
2.6%For more information regarding the value of a property, please contact us for a free consultation.
1519 Ashby Field LN Knoxville, TN 37918
3 Beds
2 Baths
2,463 SqFt
Key Details
Sold Price $375,000
Property Type Condo
Sub Type Condominium
Listing Status Sold
Purchase Type For Sale
Square Footage 2,463 sqft
Price per Sqft $152
Subdivision Autumn Walk
MLS Listing ID 1145511
Sold Date 05/19/21
Style Traditional
Bedrooms 3
Full Baths 2
HOA Fees $140/mo
Originating Board East Tennessee REALTORS® MLS
Year Built 2017
Property Description
Spacious brick end unit PUD in desirable Autumn Walk Subdivision. This floor plan is larger that the standard floor plan. The home offers many like-new features. 3 bedrooms, 2 full baths all on the main level. Master bedroom has trey ceiling, large walk in closet w/custom shelving, tiled walk in master shower, double vanity w/granite top. Hardwood floors on the main level as well the bonus room and stairs. Kitchen has 42'' cabinets, granite counters, raised bar top, backsplash and like new stainless steel appliances. Crown molding thru out. Large laundry room as you come in from the garage. Off the kitchen is the breakfast nook and a large formal dining room w/trey ceiling and wainscoting. Bright sunroom off the back leads to the oversized back patio and large level backyard. A must see!
Location
State TN
County Knox County - 1
Rooms
Other Rooms LaundryUtility, Sunroom, Bedroom Main Level, Extra Storage, Breakfast Room, Mstr Bedroom Main Level
Basement Slab
Dining Room Breakfast Bar, Formal Dining Area, Breakfast Room
Interior
Interior Features Pantry, Walk-In Closet(s), Breakfast Bar
Heating Central, Natural Gas, Electric
Cooling Central Cooling, Ceiling Fan(s)
Flooring Hardwood, Vinyl
Fireplaces Number 1
Fireplaces Type Ventless, Gas Log
Fireplace Yes
Appliance Dishwasher, Disposal, Refrigerator, Microwave
Heat Source Central, Natural Gas, Electric
Laundry true
Exterior
Exterior Feature Windows - Vinyl, Patio, Porch - Covered, Prof Landscaped, Doors - Storm
Parking Features Garage Door Opener, Attached, Main Level
Garage Spaces 2.0
Garage Description Attached, Garage Door Opener, Main Level, Attached
View Other
Porch true
Total Parking Spaces 2
Garage Yes
Building
Lot Description Corner Lot, Level
Faces I-75N to Emory Rd exit. Right on Emory Rd. Right on Dry Gap Pike to left into Autumn Walk Subdivision. Right on Ashby Field Ln. First home on the right.
Sewer Public Sewer
Water Public
Architectural Style Traditional
Structure Type Vinyl Siding,Other,Brick
Others
HOA Fee Include Fire Protection,Association Ins,Trash,Grounds Maintenance
Restrictions Yes
Tax ID 047LE001
Energy Description Electric, Gas(Natural)
Read Less
Want to know what your home might be worth? Contact us for a FREE valuation!

Our team is ready to help you sell your home for the highest possible price ASAP





