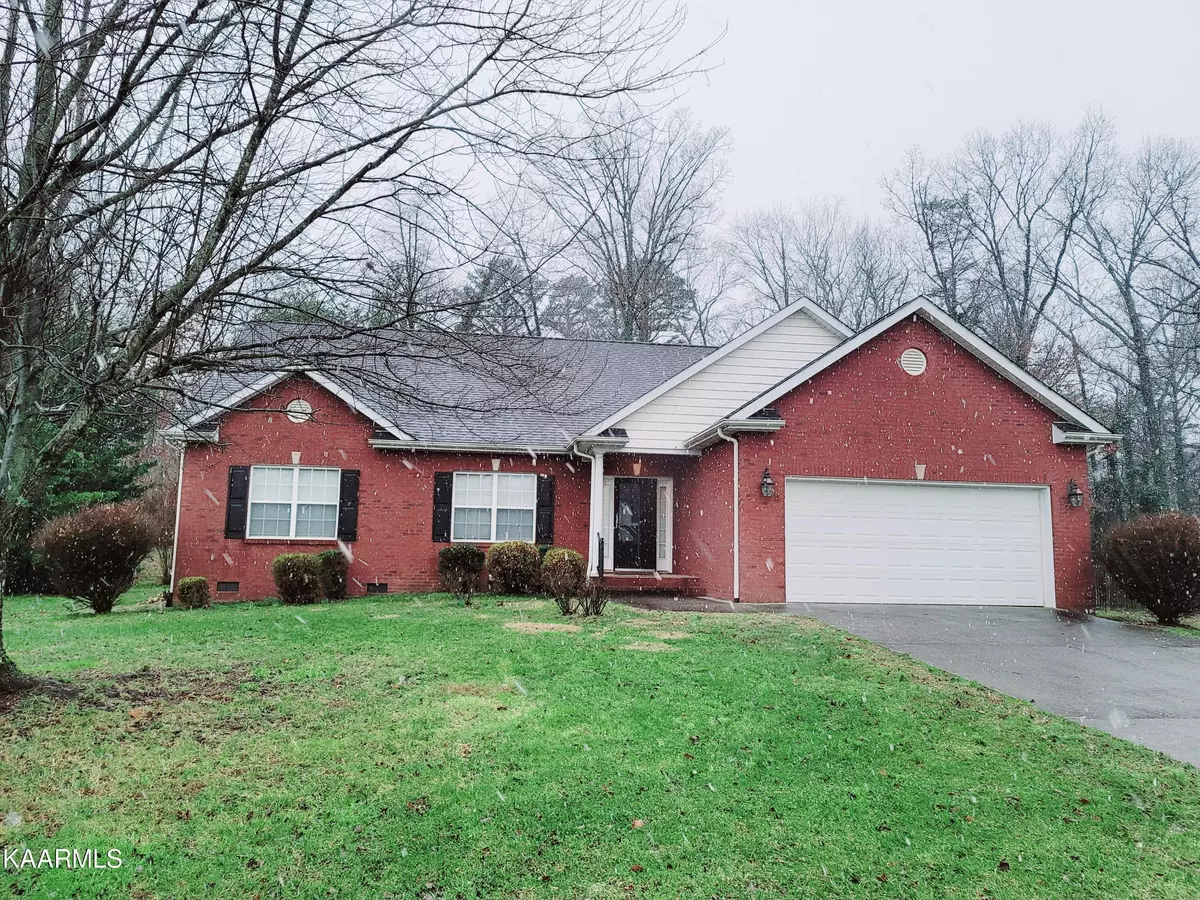$366,000
$329,800
11.0%For more information regarding the value of a property, please contact us for a free consultation.
825 Mackenzie DR Maryville, TN 37804
3 Beds
2 Baths
1,833 SqFt
Key Details
Sold Price $366,000
Property Type Single Family Home
Sub Type Residential
Listing Status Sold
Purchase Type For Sale
Square Footage 1,833 sqft
Price per Sqft $199
Subdivision Mackenzie Place
MLS Listing ID 1178151
Sold Date 03/31/22
Style Traditional
Bedrooms 3
Full Baths 2
Originating Board East Tennessee REALTORS® MLS
Year Built 2004
Lot Size 0.270 Acres
Acres 0.27
Property Sub-Type Residential
Property Description
Gorgeous one level living with a mountain view minutes from town is waiting for you! This home is move-in ready with all new carpet, fresh paint throughout and a new HVAC system in 2021. The large living room has built-ins and a gas fireplace. The kitchen is made for those who love to cook with tons of storage, counter space and island. Master bedroom is huge and includes a walk-in closet and en-suite with 2 separate vanities, shower, jetted tub and water closet. On the other side of the house, the 2nd and 3rd bedrooms are both large with walk-in closets and a full bath between them. Home has tons of storage, as well. Enjoy the wooded view behind you from the screened in porch or grilling patio or take in the mountain view from the front porch. Convenient location for commuters to Knox!
Location
State TN
County Blount County - 28
Area 0.27
Rooms
Family Room Yes
Other Rooms LaundryUtility, Bedroom Main Level, Extra Storage, Family Room, Mstr Bedroom Main Level, Split Bedroom
Basement Crawl Space
Interior
Interior Features Island in Kitchen, Pantry, Walk-In Closet(s), Eat-in Kitchen
Heating Central, Heat Pump, Propane, Electric
Cooling Central Cooling, Ceiling Fan(s)
Flooring Carpet, Hardwood, Tile
Fireplaces Number 1
Fireplaces Type Pre-Fab, Gas Log
Fireplace Yes
Appliance Dishwasher, Disposal, Smoke Detector, Refrigerator, Microwave
Heat Source Central, Heat Pump, Propane, Electric
Laundry true
Exterior
Exterior Feature Windows - Vinyl, Windows - Insulated, Patio, Porch - Covered, Porch - Screened, Doors - Storm
Parking Features Garage Door Opener, Main Level
Garage Spaces 2.0
Garage Description Garage Door Opener, Main Level
View Mountain View
Porch true
Total Parking Spaces 2
Garage Yes
Building
Lot Description Level
Faces Wildwood Rd to Mackenzie Dr, house on right, SOP
Sewer Public Sewer
Water Public
Architectural Style Traditional
Structure Type Vinyl Siding,Brick
Others
Restrictions Yes
Tax ID 037L C 009.00 000
Energy Description Electric, Propane
Read Less
Want to know what your home might be worth? Contact us for a FREE valuation!

Our team is ready to help you sell your home for the highest possible price ASAP





