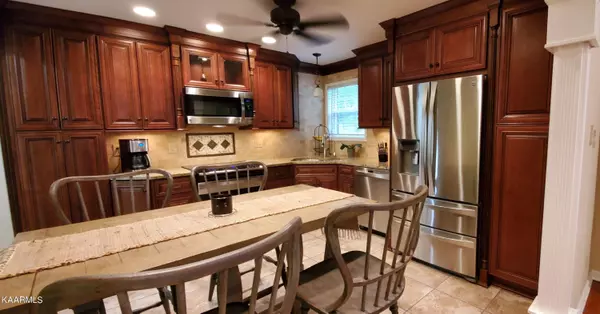$379,900
$379,900
For more information regarding the value of a property, please contact us for a free consultation.
8625 Braveheart WAY Knoxville, TN 37923
3 Beds
3 Baths
2,552 SqFt
Key Details
Sold Price $379,900
Property Type Condo
Sub Type Condominium
Listing Status Sold
Purchase Type For Sale
Square Footage 2,552 sqft
Price per Sqft $148
Subdivision Brookshire Phase 2
MLS Listing ID 1171873
Sold Date 12/15/21
Style Traditional
Bedrooms 3
Full Baths 3
HOA Fees $130/mo
Originating Board East Tennessee REALTORS® MLS
Year Built 2002
Lot Size 3,920 Sqft
Acres 0.09
Property Sub-Type Condominium
Property Description
Welcome to this warm & inviting, beautifully updated, end-unit condo conveniently located in West Knoxville! A beautiful tiled foyer greets you as you enter your home. Continue on to your gorgeous Tuscan inspired kitchen that features a tiled backsplash w/ inlay, under cabinet lights, stainless appliances & built-in refrigerator. This theme carries into the updated guest bath w/walk-in tiled shower. The Mstr bedroom boasts hardwood floors, walk-in closet, as well as a 2ndary closet. Bath features dual sinks & a water closet. The living room w/ cathedral ceiling hardwood floors & gas fireplace has enough room for another dining area if needed. Step out into your 4 season sunroom w/ gorgeous knotty pine ceiling & it's own climate control to keep you comfortable all year round. Enjoy your private patio, beautifully landscaped, and fenced side yard that is absolutely great for entertaining! The garage is a tinker-man's oasis with the ability to park 2 full size vehicles. There's even a switch if you want to install a compressor in the attic storage space with a hose coming down into the garage. The HVAC was just replaced, move in with a brand new unit!
Location
State TN
County Knox County - 1
Area 0.09
Rooms
Other Rooms LaundryUtility, Sunroom, Extra Storage, Great Room, Mstr Bedroom Main Level
Basement Slab
Dining Room Eat-in Kitchen
Interior
Interior Features Cathedral Ceiling(s), Walk-In Closet(s), Eat-in Kitchen
Heating Forced Air, Natural Gas, Electric
Cooling Central Cooling, Wall Cooling
Flooring Hardwood, Tile
Fireplaces Number 1
Fireplaces Type Gas Log
Fireplace Yes
Appliance Dishwasher, Disposal, Smoke Detector, Refrigerator, Microwave
Heat Source Forced Air, Natural Gas, Electric
Laundry true
Exterior
Exterior Feature Fenced - Yard, Patio, Prof Landscaped, Cable Available (TV Only)
Garage Spaces 2.0
Amenities Available Clubhouse
View Other
Porch true
Total Parking Spaces 2
Garage Yes
Building
Lot Description Cul-De-Sac, Level
Faces Gleason Road to Brookshire Way, Right onto Braveheart. Home will be on the left at the end of the cul-de-sac.
Sewer Public Sewer
Water Public
Architectural Style Traditional
Structure Type Other,Brick
Schools
Middle Schools West Valley
High Schools Bearden
Others
HOA Fee Include Building Exterior,Grounds Maintenance
Restrictions Yes
Tax ID 132DH040
Energy Description Electric, Gas(Natural)
Acceptable Financing FHA, Cash, Conventional
Listing Terms FHA, Cash, Conventional
Read Less
Want to know what your home might be worth? Contact us for a FREE valuation!

Our team is ready to help you sell your home for the highest possible price ASAP





