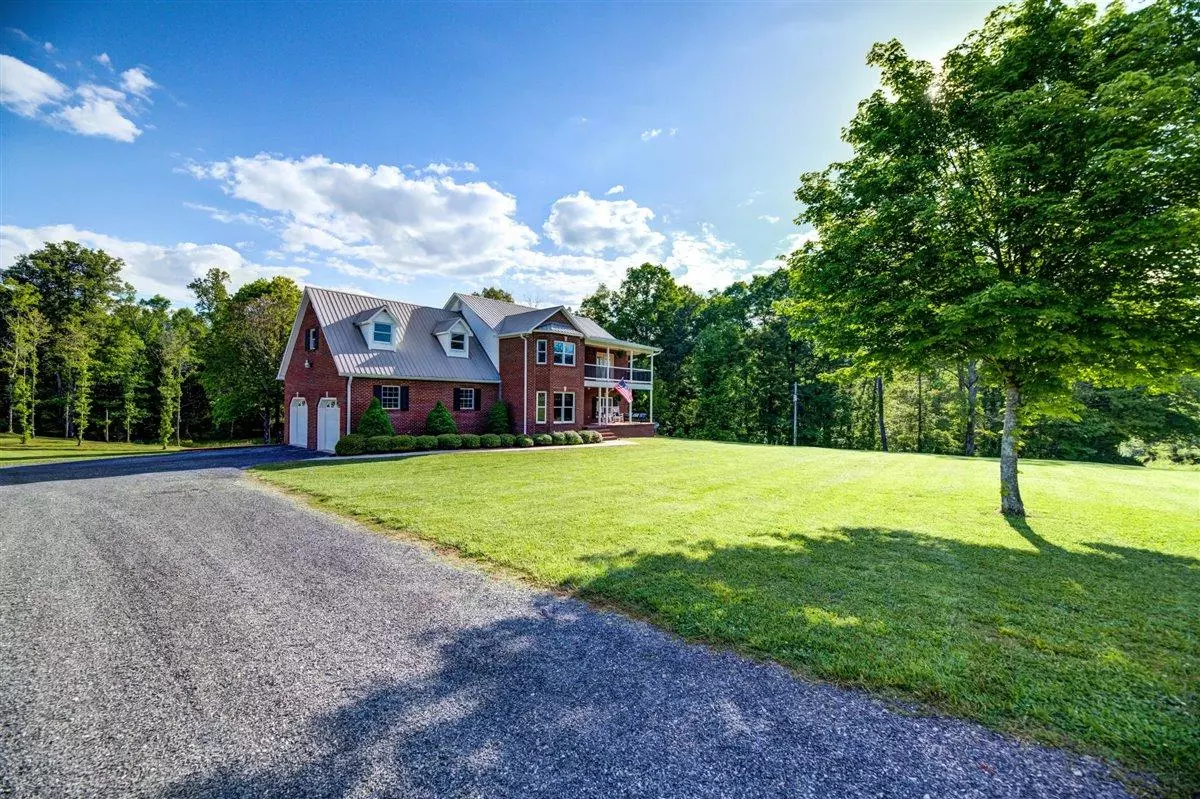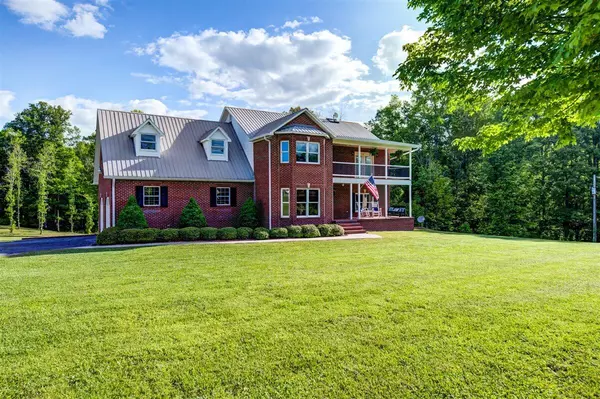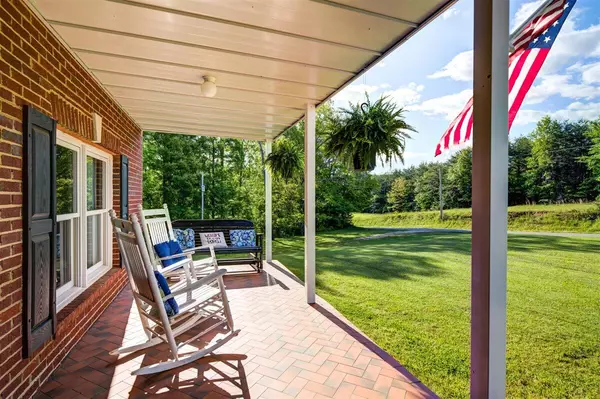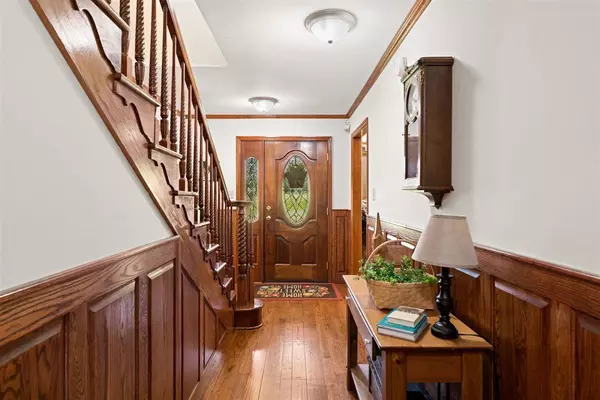$549,900
$549,900
For more information regarding the value of a property, please contact us for a free consultation.
491 County Road 788 Etowah, TN 37331
4 Beds
4 Baths
4,131 SqFt
Key Details
Sold Price $549,900
Property Type Single Family Home
Sub Type Residential
Listing Status Sold
Purchase Type For Sale
Square Footage 4,131 sqft
Price per Sqft $133
MLS Listing ID 1152214
Sold Date 07/19/21
Style Traditional
Bedrooms 4
Full Baths 3
Half Baths 1
Originating Board East Tennessee REALTORS® MLS
Year Built 1996
Lot Size 4.940 Acres
Acres 4.94
Property Sub-Type Residential
Property Description
Come and enjoy the simple life in a pleasant, residential, farming community surrounded by good neighbors. This home situated on 5 acres, has over 4100 square feet of living space which includes a finished basement with an 8'x24' safe room (storm shelter) surrounded by solid concrete walls with 6'' concrete for the ceiling and a fireproof door. The homeowner designed and built the structure with great attention to detail. A detached 40x48x14, four bay garage is an added bonus!
The main entrance showcases the beautiful custom-built oak staircase, solid hardwood flooring, and hardwood trim. The 10' ceiling and fireplace (gas logs) make the living room so inviting. The kitchen offers oak kitchen cabinetry and updated appliances including a gas range, dishwasher, refrigerator, and microwav An additional room on the main may serve as an office, playroom, sewing room, etc. A half bath services the main floor.
Walk up the beautiful staircase to find 3 bedrooms, each equipped with a walk-in closet, two full baths, and a spacious, 18'x36' bonus room that could be suited for a variety of options. No need for a laundry chute as the laundry room is conveniently placed on the top floor as well. The large master suite has a cathedral ceiling with a tongue and groove, and access to the upper balcony with partial mountain view.
One side of the finished basement has a large room with a closet and bathroom. While the other side is divided into one large room with two additional rooms that could be used as offices, playrooms, or storage. Do not forget the safe room/storm shelter that was previously mentioned. The basement is wired and plumbed to accommodate a possible separate living quarters in the future.
This property has endless possibilities that can be expanded for an additional purchase if you need more than we have listed. The property will be available for viewing on Friday, 5/14/21 so make your appointments soon. Additional photos will be added and floorplan drawings are available upon request.
Location
State TN
County Mcminn County - 40
Area 4.94
Rooms
Basement Finished, Walkout
Interior
Interior Features Eat-in Kitchen
Heating Ceiling, Electric
Cooling Central Cooling, Ceiling Fan(s)
Flooring Carpet, Hardwood
Fireplaces Number 1
Fireplaces Type Gas Log
Fireplace Yes
Appliance Dishwasher, Refrigerator, Microwave
Heat Source Ceiling, Electric
Exterior
Exterior Feature Porch - Covered
Parking Features Other, Attached, Detached
Garage Spaces 4.0
Garage Description Attached, Detached, Attached
View Country Setting
Total Parking Spaces 4
Garage Yes
Building
Faces Highway 30 from Athens, turn right on County Road 609, turn right on County Road 788, house on right. From Etowah: Tennessee Avenue/US-411 S., turn right on County Road 850, 1.67 miles, turn right on CR 609, turn left on Cr 788. From Cleveland: US-11, turn right on Hwy 163, travel 9.64 miles, turn left on County Road 788, 2.02 miles, house is on the left.
Sewer Septic Tank
Water Public
Architectural Style Traditional
Additional Building Workshop
Structure Type Brick,Block
Schools
High Schools Central
Others
Restrictions Yes
Tax ID 125 103.00 000
Energy Description Electric
Read Less
Want to know what your home might be worth? Contact us for a FREE valuation!

Our team is ready to help you sell your home for the highest possible price ASAP





