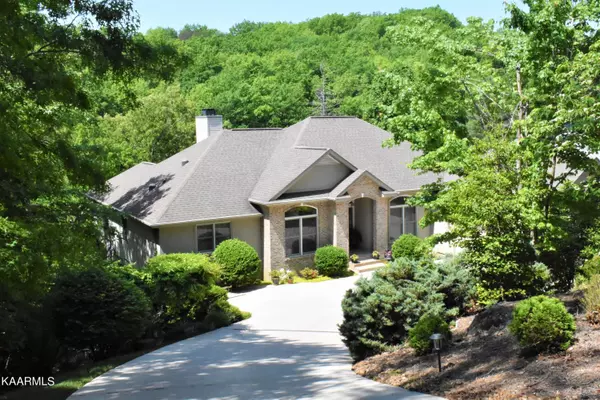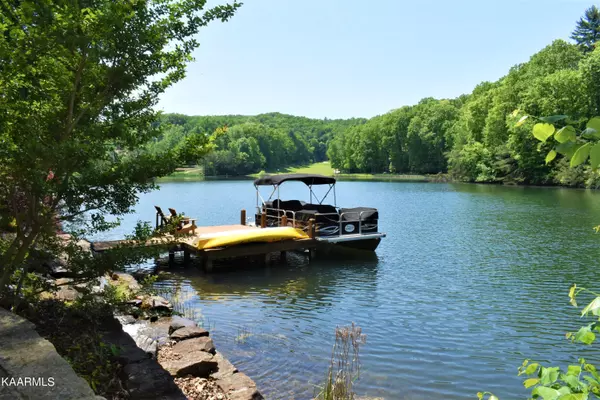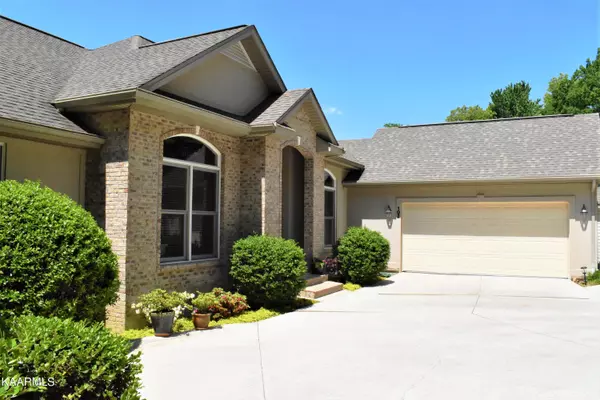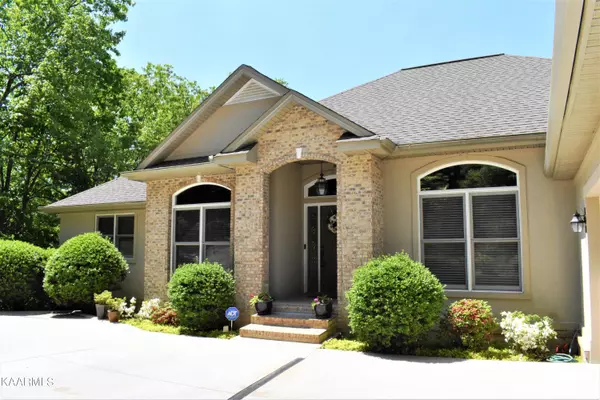$910,000
$925,000
1.6%For more information regarding the value of a property, please contact us for a free consultation.
102 Chatham LN Fairfield Glade, TN 38558
4 Beds
3 Baths
3,786 SqFt
Key Details
Sold Price $910,000
Property Type Single Family Home
Sub Type Residential
Listing Status Sold
Purchase Type For Sale
Square Footage 3,786 sqft
Price per Sqft $240
Subdivision North Hampton
MLS Listing ID 1182339
Sold Date 09/30/22
Style Traditional
Bedrooms 4
Full Baths 3
HOA Fees $109/mo
Originating Board East Tennessee REALTORS® MLS
Year Built 2007
Lot Size 0.480 Acres
Acres 0.48
Lot Dimensions 121x262
Property Description
LAKEFRONT LIVING AT ITS FINEST! This custom built, move in ready home is truly breathtaking, with amazing lake & golf course views. Open floorplan w/great room, open to dining room & gourmet eat-in kitchen. Custom cabinets & granite are just a few of the architectural features in this home. Trey ceilings, crown molding. Sunroom with awesome views. Office/den w/custom built in cabinets. Spacious master suite with sunroom and ''spa like'' ensuite. 2 guest bedrooms & guest bath all on main level. Main living areas access the 46' partially covered deck, perfect entertaining area! Lower level provides a media room, guest bedroom w/ensuite bath. Exercise/Den room w/closet & door to lower deck. Your back yard living includes: patio, firepit, gazebo, dock. Please see attachment "Comment from Seller".
Location
State TN
County Cumberland County - 34
Area 0.48
Rooms
Other Rooms Basement Rec Room, LaundryUtility, DenStudy, Sunroom, Bedroom Main Level, Extra Storage, Breakfast Room, Great Room, Mstr Bedroom Main Level, Split Bedroom
Basement Crawl Space, Finished, Walkout
Dining Room Breakfast Bar, Eat-in Kitchen, Formal Dining Area, Breakfast Room
Interior
Interior Features Cathedral Ceiling(s), Pantry, Walk-In Closet(s), Breakfast Bar, Eat-in Kitchen
Heating Central, Electric
Cooling Central Cooling
Flooring Hardwood, Vinyl, Tile
Fireplaces Number 1
Fireplaces Type Gas Log, Other
Fireplace Yes
Appliance Dishwasher, Disposal, Dryer, Humidifier, Smoke Detector, Self Cleaning Oven, Security Alarm, Refrigerator, Microwave, Washer
Heat Source Central, Electric
Laundry true
Exterior
Exterior Feature Windows - Vinyl, Windows - Insulated, Porch - Covered, Prof Landscaped, Doors - Storm
Parking Features Attached
Garage Description Attached, Attached
Pool true
Community Features Sidewalks
Amenities Available Clubhouse, Golf Course, Security, Pool, Tennis Court(s), Other
View Mountain View, Country Setting, Golf Course
Garage No
Building
Lot Description Lakefront, Golf Community
Faces From I-40 exit 322 north on Peavine Rd to left on Catoosa Blvd, left on Rotherham Dr, left on Brummel Lane, right on Chatham Lane, Property on the left.
Sewer Public Sewer
Water Public
Architectural Style Traditional
Additional Building Gazebo
Structure Type Vinyl Siding,Synthetic Stucco,Brick,Frame
Others
HOA Fee Include Fire Protection,Trash,Sewer,Security
Restrictions Yes
Tax ID 065E C 030.00 000
Energy Description Electric
Acceptable Financing Cash, Conventional
Listing Terms Cash, Conventional
Read Less
Want to know what your home might be worth? Contact us for a FREE valuation!

Our team is ready to help you sell your home for the highest possible price ASAP





