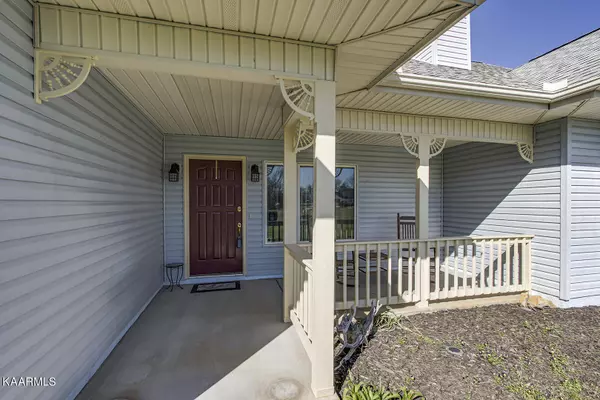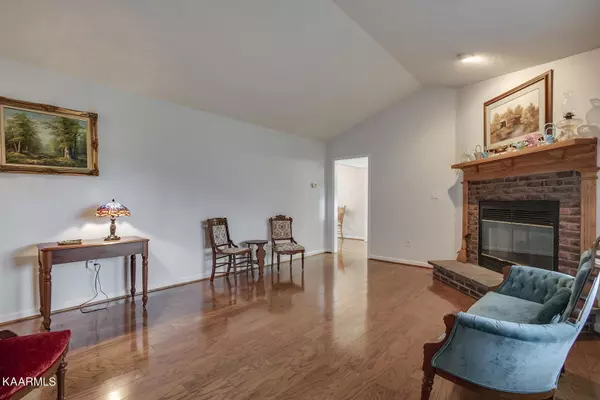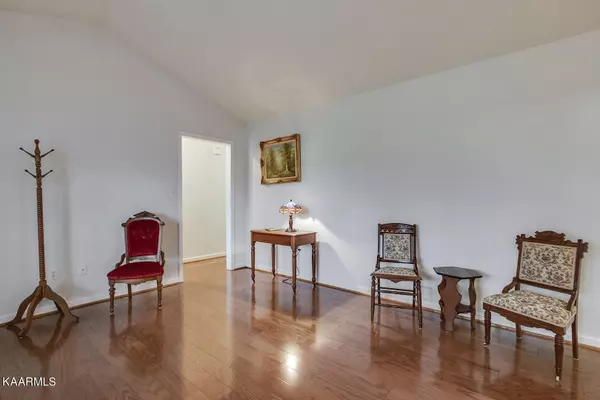$378,875
$383,875
1.3%For more information regarding the value of a property, please contact us for a free consultation.
302 Oonoga CIR Loudon, TN 37774
3 Beds
3 Baths
2,075 SqFt
Key Details
Sold Price $378,875
Property Type Single Family Home
Sub Type Residential
Listing Status Sold
Purchase Type For Sale
Square Footage 2,075 sqft
Price per Sqft $182
Subdivision Toqua Coves
MLS Listing ID 1184948
Sold Date 05/05/22
Style Traditional
Bedrooms 3
Full Baths 2
Half Baths 1
HOA Fees $153/mo
Originating Board East Tennessee REALTORS® MLS
Year Built 1996
Lot Size 0.360 Acres
Acres 0.36
Property Description
Is it a covered front porch day or an open rear patio day? Enter into the huge Living Room. Hardwood floors!! The spacious kitchen with solid surface countertops (all appliances convey) has its own eat-in area with abundance light from the outside. Want larger gathering? Dining Rm facilitates family and friends. The large utility rm connects you to the monster family rm with half bath. Opens to rear patio. Large master bedroom suite is separated from guest bedrooms by hallway and guest bath. Master bathroom has solid surface counters. Sq footage and room measurements approximate. Buyer to confirm.
Preapproval letter or Proof of Funds requested with Offer.
Location
State TN
County Loudon County - 32
Area 0.36
Rooms
Other Rooms LaundryUtility
Basement Slab
Dining Room Eat-in Kitchen, Formal Dining Area
Interior
Interior Features Walk-In Closet(s), Eat-in Kitchen
Heating Central, Heat Pump, Propane, Electric
Cooling Central Cooling, Ceiling Fan(s)
Flooring Hardwood
Fireplaces Number 1
Fireplaces Type Pre-Fab, Gas Log
Fireplace Yes
Window Features Drapes
Appliance Dishwasher, Disposal, Dryer, Smoke Detector, Refrigerator, Washer
Heat Source Central, Heat Pump, Propane, Electric
Laundry true
Exterior
Exterior Feature Windows - Vinyl, Windows - Insulated, Patio, Porch - Covered
Parking Features Attached, Main Level
Garage Spaces 2.0
Garage Description Attached, Main Level, Attached
Pool true
Amenities Available Clubhouse, Golf Course, Playground, Recreation Facilities, Pool, Tennis Court(s)
View Seasonal Mountain
Porch true
Total Parking Spaces 2
Garage Yes
Building
Lot Description Golf Community, Level
Faces From south Rt444, right on Amohi Way, rt on Chogi Way, left on Watkins Lane Rd, left on 2nd Oonoga Way, left on Oonoga Circle. Sign on Property. From Rt 72, south on Watkins Lane Rd, rt on first Oonoga Way, left on Oonoga Circle.
Sewer Public Sewer
Water Public
Architectural Style Traditional
Structure Type Vinyl Siding,Wood Siding,Frame
Others
HOA Fee Include Some Amenities
Restrictions Yes
Tax ID 058j A 026.00
Energy Description Electric, Propane
Acceptable Financing Cash, Conventional
Listing Terms Cash, Conventional
Read Less
Want to know what your home might be worth? Contact us for a FREE valuation!

Our team is ready to help you sell your home for the highest possible price ASAP





