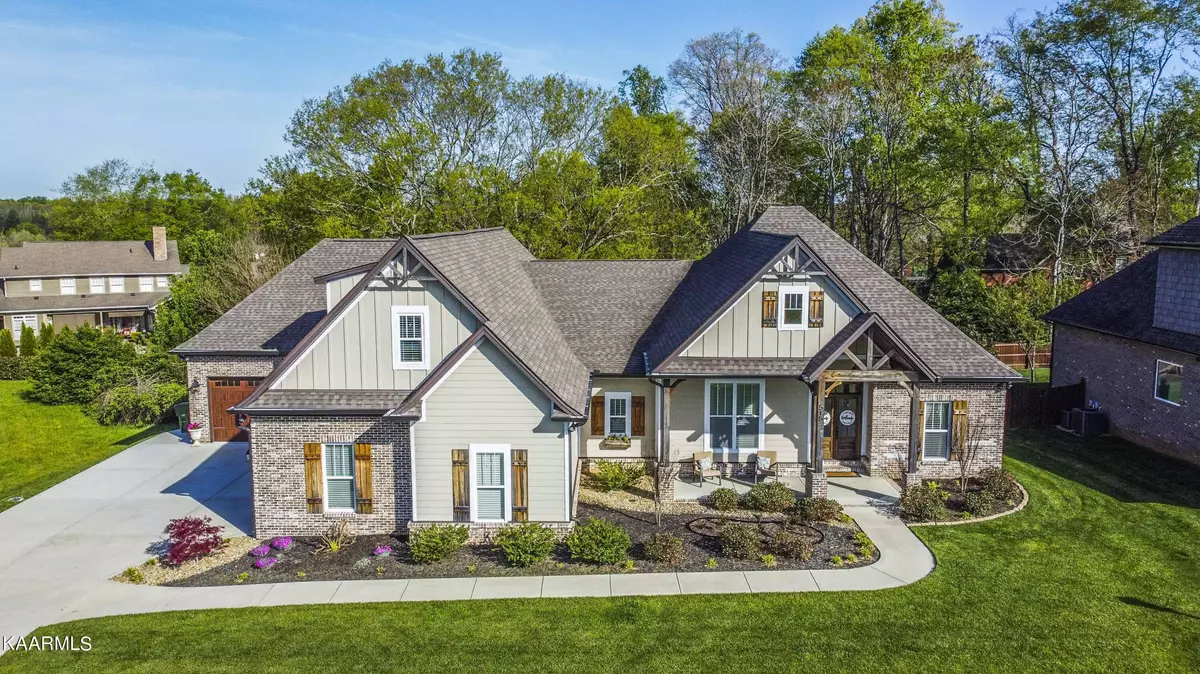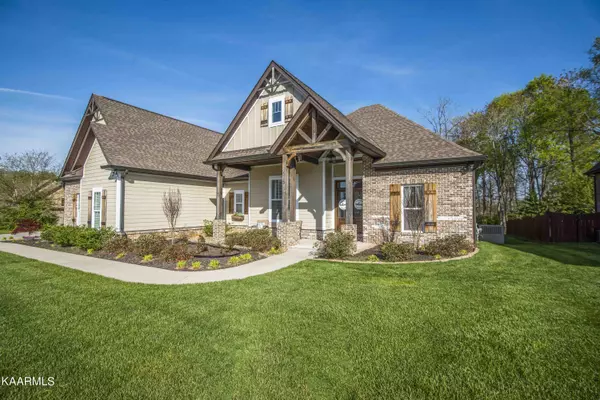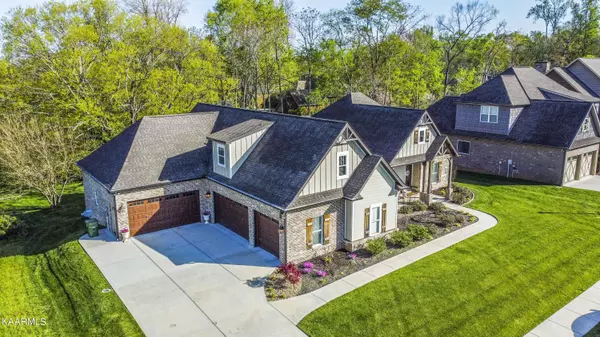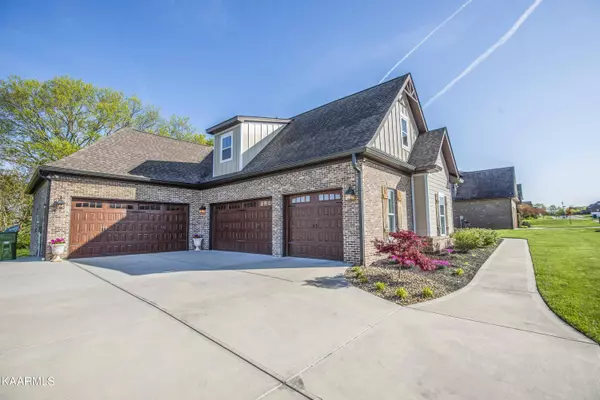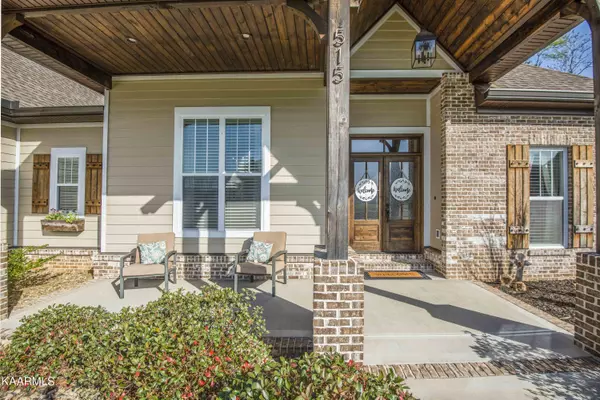$830,000
$799,000
3.9%For more information regarding the value of a property, please contact us for a free consultation.
515 Karch Drive Maryville, TN 37803
4 Beds
4 Baths
3,435 SqFt
Key Details
Sold Price $830,000
Property Type Single Family Home
Sub Type Residential
Listing Status Sold
Purchase Type For Sale
Square Footage 3,435 sqft
Price per Sqft $241
Subdivision Holland Springs
MLS Listing ID 1188285
Sold Date 07/15/22
Style Traditional
Bedrooms 4
Full Baths 3
Half Baths 1
HOA Fees $15/mo
Originating Board East Tennessee REALTORS® MLS
Year Built 2018
Lot Size 0.400 Acres
Acres 0.4
Property Sub-Type Residential
Property Description
This gorgeous custom built home, with nearly 3,500 sq ft, 4br/3.5ba and and huge bonus room sits on oversized lot in the elegant upscale Holland Springs S/D in the City of Maryville with MOUNTAIN VIEWS!!
Displays truly exceptional high-end finishes and the floor plan is open and provides easy flow between the main living areas. Magnificent white kitchen with custom cabinets, quartz tops, tile backsplash, stainless appliances, butlers pantry, and walk-in pantry.
This home exudes beauty at every turn, including, high ceilings and fabulous natural light!
The Primary Suite features large walk-in closet, beautiful Spa Bathroom w/custom tile shower.
You can relax on the screened porch appreciating the amazing view of mature trees and the outdoor space, that is beautifully landscaped.
The Massive 5 car garage (2 of them are heated) includes wash bay w/ separate HVAC.
This home is truly a work of art with outstanding attention to detail everywhere you look, schedule now your private tour!
Location
State TN
County Blount County - 28
Area 0.4
Rooms
Other Rooms LaundryUtility, Workshop, Bedroom Main Level, Extra Storage, Mstr Bedroom Main Level, Split Bedroom
Basement Crawl Space Sealed
Dining Room Breakfast Bar, Eat-in Kitchen, Formal Dining Area
Interior
Interior Features Cathedral Ceiling(s), Island in Kitchen, Pantry, Walk-In Closet(s), Breakfast Bar, Eat-in Kitchen
Heating Central, Natural Gas, Electric
Cooling Central Cooling, Ceiling Fan(s)
Flooring Carpet, Hardwood, Tile
Fireplaces Number 1
Fireplaces Type Brick, Gas Log
Fireplace Yes
Appliance Dishwasher, Disposal, Self Cleaning Oven, Microwave
Heat Source Central, Natural Gas, Electric
Laundry true
Exterior
Exterior Feature Windows - Vinyl, Windows - Insulated, Patio, Porch - Covered, Porch - Screened, Prof Landscaped
Parking Features Attached, Side/Rear Entry, Main Level
Garage Spaces 5.0
Garage Description Attached, SideRear Entry, Main Level, Attached
Community Features Sidewalks
View Other
Porch true
Total Parking Spaces 5
Garage Yes
Building
Lot Description Level
Faces Hwy 321 to S Court St. Left onto Wilkinson at split. L onto Holland Springs Dr. L onto Stone Dr. L onto Karch
Sewer Public Sewer
Water Public
Architectural Style Traditional
Structure Type Fiber Cement,Other,Brick,Frame
Others
Restrictions Yes
Tax ID 058K B 076.00
Energy Description Electric, Gas(Natural)
Read Less
Want to know what your home might be worth? Contact us for a FREE valuation!

Our team is ready to help you sell your home for the highest possible price ASAP

