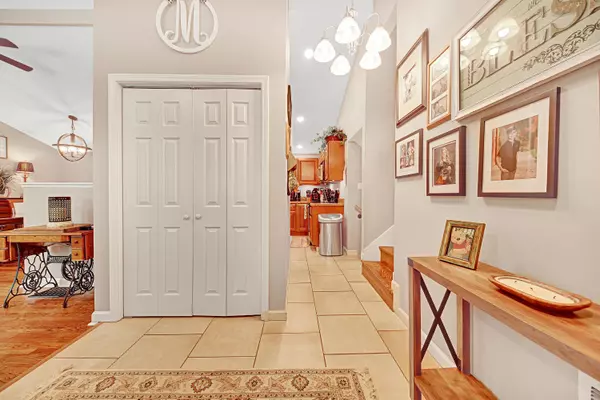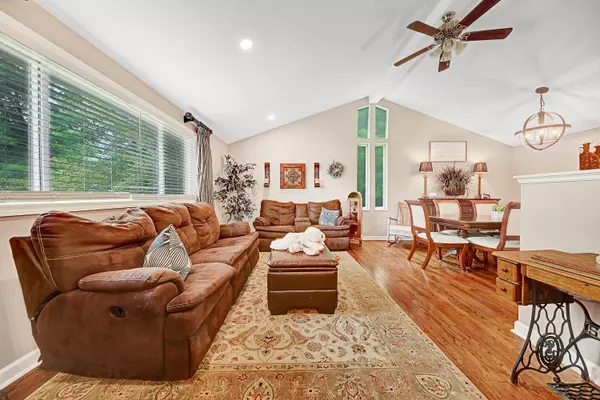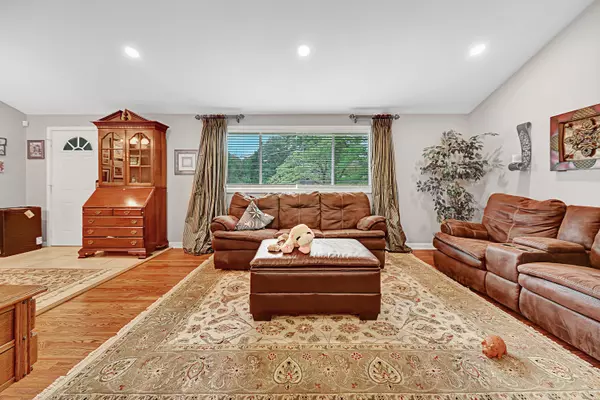$373,000
$375,000
0.5%For more information regarding the value of a property, please contact us for a free consultation.
237 Clearfield Rd Knoxville, TN 37922
4 Beds
4 Baths
2,784 SqFt
Key Details
Sold Price $373,000
Property Type Single Family Home
Sub Type Residential
Listing Status Sold
Purchase Type For Sale
Square Footage 2,784 sqft
Price per Sqft $133
Subdivision Wedgewood Hills
MLS Listing ID 1154979
Sold Date 07/30/21
Style Traditional
Bedrooms 4
Full Baths 3
Half Baths 1
Originating Board East Tennessee REALTORS® MLS
Year Built 1963
Lot Size 0.440 Acres
Acres 0.44
Lot Dimensions 155 X 156.67 X IRR
Property Description
CHARMING HOME LOCATED IN THE HEART OF WEST KNOXVILLE! Soaring ceilings with lots of natural light and newly installed flush mount lighting in the living room, Stainless steel appliances and newly installed flush mount light in kitchen. Large Master Bedroom with walk in closet. Downstairs features a Rec Room, Utility/Storage room, and a Bathroom. This Gorgeous Home Also includes Tile Floors, Carpet and refinished Hardwood. Advanced security, high end surveillance, 7.1 surround in den, wi-fi access points(hardline) installed throughout, home automation including lights, locks and thermostats. Insulated garage door, smart garage door opener, newly renovated deck, newly installed gazebo with power and lighting. Convenient to everything. THIS HOME WILL NOT LAST LONG! CALL TO PREVIEW TODAY!
Location
State TN
County Knox County - 1
Area 0.44
Rooms
Family Room Yes
Other Rooms Basement Rec Room, Family Room
Basement Crawl Space, Finished, Plumbed, Walkout
Interior
Interior Features Cathedral Ceiling(s), Pantry, Walk-In Closet(s)
Heating Central, Electric
Cooling Central Cooling, Ceiling Fan(s)
Flooring Carpet, Hardwood, Tile
Fireplaces Number 1
Fireplaces Type Brick, Wood Burning
Fireplace Yes
Appliance Dishwasher, Disposal, Smoke Detector, Self Cleaning Oven, Microwave
Heat Source Central, Electric
Exterior
Exterior Feature Windows - Vinyl, Windows - Insulated, Fence - Wood, Fenced - Yard, Porch - Covered, Deck
Parking Features Garage Door Opener, Attached, Side/Rear Entry
Garage Spaces 1.0
Garage Description Attached, SideRear Entry, Garage Door Opener, Attached
Total Parking Spaces 1
Garage Yes
Building
Lot Description Irregular Lot, Level
Faces I 40E , Exit 380 West Hills to right on Kingston Pike to left Clearfield Road. House on the right.
Sewer Public Sewer
Water Public
Architectural Style Traditional
Structure Type Stone,Vinyl Siding,Frame
Schools
Middle Schools West Valley
High Schools Bearden
Others
Restrictions Yes
Tax ID 132FA018
Energy Description Electric
Read Less
Want to know what your home might be worth? Contact us for a FREE valuation!

Our team is ready to help you sell your home for the highest possible price ASAP





