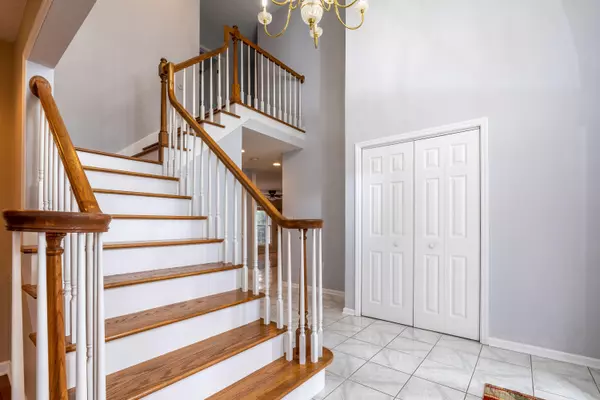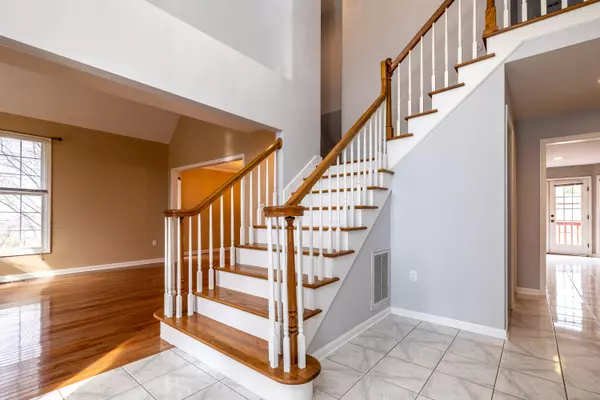$389,000
$394,900
1.5%For more information regarding the value of a property, please contact us for a free consultation.
3208 Indian Wells DR Maryville, TN 37801
4 Beds
4 Baths
4,217 SqFt
Key Details
Sold Price $389,000
Property Type Single Family Home
Sub Type Residential
Listing Status Sold
Purchase Type For Sale
Square Footage 4,217 sqft
Price per Sqft $92
Subdivision Royal Oaks
MLS Listing ID 1139963
Sold Date 03/24/21
Style Traditional
Bedrooms 4
Full Baths 3
Half Baths 1
HOA Fees $60/mo
Originating Board East Tennessee REALTORS® MLS
Year Built 1997
Lot Size 7,840 Sqft
Acres 0.18
Property Description
Enjoy THREE levels of living in this tremendous Maryville City brick home! Enter into this home with a greeting from a beautiful grand staircase and sparkling hardwood floors. Continue straight into a large spacious kitchen with granite countertops, a TON of cabinet space, a large island and beautiful gray subway tile OR walk into the living room which is complete with a small wet bar, gas fireplace and large windows! The master bedroom will fit any size of furniture and is pleasing to the eye with the triple trey ceilings. The master also walks through into an office/study room with its own gas fireplace; one could also use this as a craft room or nursery! The other 2 bedrooms are spacious with large closets and have a full bathroom between them. The basement is perfect for entertaining. It is equipped with a large bar area with a refrigerator and microwave, ANOTHER fireplace and a walkthrough storage area. There is an additional bedroom with a walk-in closet, beautiful large windows and a FULL bathroom in the basement. This home also boasts a 3 CAR GARAGE, DUAL STAIRCASE, large deck off the kitchen and MORE!
Location
State TN
County Blount County - 28
Area 0.18
Rooms
Family Room Yes
Other Rooms Basement Rec Room, LaundryUtility, DenStudy, Extra Storage, Family Room
Basement Finished, Walkout
Dining Room Eat-in Kitchen, Formal Dining Area
Interior
Interior Features Cathedral Ceiling(s), Island in Kitchen, Walk-In Closet(s), Wet Bar, Eat-in Kitchen
Heating Central, Natural Gas
Cooling Central Cooling, Ceiling Fan(s)
Flooring Laminate, Carpet, Hardwood, Tile
Fireplaces Number 3
Fireplaces Type Brick, Gas Log
Fireplace Yes
Appliance Central Vacuum, Dishwasher, Smoke Detector, Refrigerator, Microwave
Heat Source Central, Natural Gas
Laundry true
Exterior
Exterior Feature Patio, Porch - Covered, Deck
Parking Features Attached, Main Level
Garage Spaces 3.0
Garage Description Attached, Main Level, Attached
Pool true
Amenities Available Pool
View Mountain View, Wooded, City
Porch true
Total Parking Spaces 3
Garage Yes
Building
Lot Description Corner Lot
Faces 411 SOUTH, TURN RIGHT INTO ROYAL OAKS SUBDIVISION ONTO LEGENDS WAY, TURN LEFT ONTO INDIAN WELLS, HOME ON RIGHT, SIGN IN YARD
Sewer Public Sewer
Water Public
Architectural Style Traditional
Structure Type Brick,Block,Frame
Schools
Middle Schools Montgomery Ridge
High Schools Maryville
Others
Restrictions Yes
Tax ID 068I B 056.00
Energy Description Gas(Natural)
Read Less
Want to know what your home might be worth? Contact us for a FREE valuation!

Our team is ready to help you sell your home for the highest possible price ASAP





