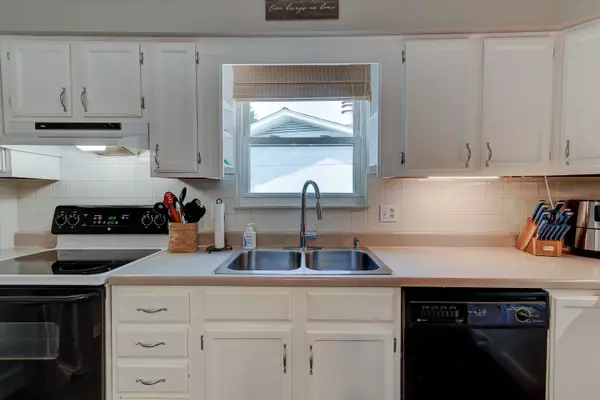$274,300
$259,900
5.5%For more information regarding the value of a property, please contact us for a free consultation.
1541 Marconi DR Knoxville, TN 37909
3 Beds
2 Baths
1,733 SqFt
Key Details
Sold Price $274,300
Property Type Single Family Home
Sub Type Residential
Listing Status Sold
Purchase Type For Sale
Square Footage 1,733 sqft
Price per Sqft $158
Subdivision West Towne Estates
MLS Listing ID 1157821
Sold Date 08/20/21
Style Traditional
Bedrooms 3
Full Baths 2
Originating Board East Tennessee REALTORS® MLS
Year Built 1980
Lot Size 10,890 Sqft
Acres 0.25
Lot Dimensions 100M X 145.17 X IRR
Property Sub-Type Residential
Property Description
Charming, very difficult to find in this market, split level home in Bearden school system!! Meticulously maintained home with many updates. The Gunite pool is perfect for entertaining in a wonderful West Knoxville neighborhood with a nicely sized and mostly level yard... Very unnecesary to say that this won't last long...
Location
State TN
County Knox County - 1
Area 0.25
Rooms
Other Rooms Basement Rec Room, LaundryUtility
Basement Finished, Walkout
Dining Room Eat-in Kitchen
Interior
Interior Features Pantry, Eat-in Kitchen
Heating Central, Electric
Cooling Central Cooling
Flooring Laminate, Carpet, Vinyl
Fireplaces Number 1
Fireplaces Type Other, Stone, Wood Burning
Fireplace Yes
Appliance Dishwasher, Refrigerator, Microwave
Heat Source Central, Electric
Laundry true
Exterior
Exterior Feature Fence - Privacy, Fence - Wood, Fenced - Yard, Pool - Swim (Ingrnd)
Parking Features Other, Off-Street Parking
Garage Description Off-Street Parking
Amenities Available Other
View Other
Garage No
Building
Faces Middlebrook to Francis, left on Helmbolt @ stop sign, left on Westmere, left on Marconi... property is on right
Sewer Public Sewer
Water Public
Architectural Style Traditional
Structure Type Stone,Vinyl Siding,Other,Block,Frame
Schools
Middle Schools Bearden
High Schools Bearden
Others
Restrictions Yes
Tax ID 106GF002
Energy Description Electric
Read Less
Want to know what your home might be worth? Contact us for a FREE valuation!

Our team is ready to help you sell your home for the highest possible price ASAP





